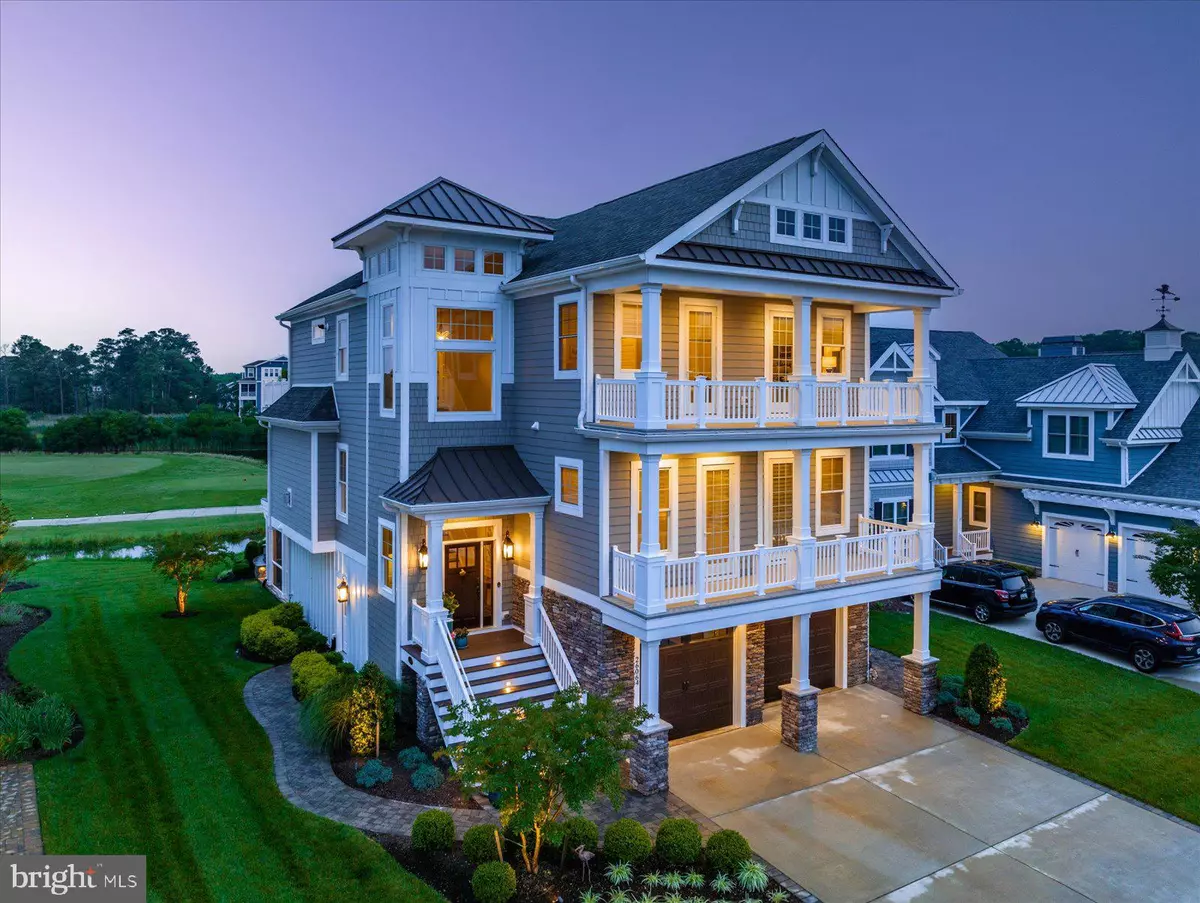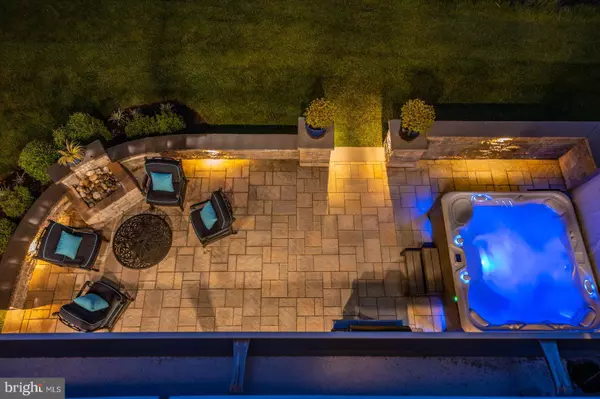$2,210,000
$2,395,000
7.7%For more information regarding the value of a property, please contact us for a free consultation.
5 Beds
5 Baths
5,300 SqFt
SOLD DATE : 08/25/2023
Key Details
Sold Price $2,210,000
Property Type Single Family Home
Sub Type Detached
Listing Status Sold
Purchase Type For Sale
Square Footage 5,300 sqft
Price per Sqft $416
Subdivision Bayside
MLS Listing ID DESU2042958
Sold Date 08/25/23
Style Coastal,Craftsman
Bedrooms 5
Full Baths 4
Half Baths 1
HOA Fees $347/qua
HOA Y/N Y
Abv Grd Liv Area 5,300
Originating Board BRIGHT
Year Built 2017
Annual Tax Amount $2,649
Tax Year 2022
Lot Size 6,970 Sqft
Acres 0.16
Lot Dimensions 63.00 x 115.00
Property Description
Welcome to this exquisitely detailed Antigua model built by Echelon Custom Homes in the prestigious Bayside Resort Golf Club and Community.
This luxurious home has extensive upgrades throughout including expanded dining room, primary bedroom, and first floor family room. You will find custom built-in cabinetry, custom woodwork, and custom closets through out the home. Gourmet appliances, upgraded flooring and moldings, a coffered ceiling with grass cloth in the kitchen/dining room, elevator, upgraded lighting fixtures. There are 2 Rinnai Tankless hot water heaters, whole house central vacuum with internal hoses, 2 zone A/C, and 2 split units on the first level. The list goes on and on.
This professionally decorated 5 bedroom, 4 ½ bath home is being sold fully furnished (with some exclusions) to allow for turnkey immediate occupancy. The custom high quality window treatments convey.
The gourmet chef's kitchen with Ella Quartz countertops and beautiful custom maple cabinets offers a stainless steel Wolf 48” range with 2 ovens, a separate wall mounted Wolf Oven, a wall Microwave, Sub Zero 48” refrigerator, Bosch Dishwasher, Wine Fridge, Ice maker, a farmhouse sink and a walk-in pantry with loads of storage.
There are Wi-Fi extenders on the first and third floors. There is a mini theater on the first floor with an 80" Sony Bravia TV, sound bar, rear speakers in the ceiling and external subwoofer.
The rear of the house enjoys stunning sunrise to sunset vistas of the 10th hole of the Jack Nicklaus Signature Golf Course. There are screened porches on the first and second levels.
Enjoy the serenity of the natural marsh teaming with abundant wildlife on the Assawoman Bay. Evening views are equally stunning of the shimmering Ocean City Skyline. The views from this home are spectacular.
The custom-built patio is an entertainer's dream with generous seating and a built-in waterfall, a hot tub, and surrounded by professional landscaping and lighting.
Bayside residents enjoy many exciting amenities including 4 outdoor pools, a children's splash zone, tennis courts, brand new pickle ball courts, and basketball courts. The Health & Aquatic Center has a large heated indoor pool, hot tub, saunas, a state-of-the-art fitness center and a fresh juice and sandwich bar. There is a Beach Shuttle that will take you to the Fenwick State Park beach, just 5 miles away. Enjoy kayaking, stand up paddle boarding on the Assawoman Bay There is also a dock, pier and beach on the bay. Or enjoy a show at the Freeman Arts Pavilion. There are plenty of places to eat in Bayside including Signatures Restaurant, 38 Degrees-a waterfront bar & grille, and snack bars at most of the pools.
Now is the time to live your best life in Bayside!
Location
State DE
County Sussex
Area Baltimore Hundred (31001)
Zoning MR
Rooms
Main Level Bedrooms 1
Interior
Interior Features Built-Ins, Carpet, Ceiling Fan(s), Central Vacuum, Combination Dining/Living, Combination Kitchen/Dining, Combination Kitchen/Living, Crown Moldings, Dining Area, Elevator, Entry Level Bedroom, Family Room Off Kitchen, Floor Plan - Open, Kitchen - Gourmet, Kitchen - Island, Pantry, Recessed Lighting, Soaking Tub, Sound System, Upgraded Countertops, Wainscotting, Walk-in Closet(s), Window Treatments
Hot Water Tankless
Heating Energy Star Heating System, Zoned
Cooling Central A/C, Zoned
Flooring Engineered Wood, Carpet
Equipment Built-In Microwave, Built-In Range, Central Vacuum, Dishwasher, Disposal, Dryer - Electric, Icemaker, Six Burner Stove, Stainless Steel Appliances, Washer, Water Heater - Tankless, Oven - Single, Oven - Wall
Furnishings Yes
Appliance Built-In Microwave, Built-In Range, Central Vacuum, Dishwasher, Disposal, Dryer - Electric, Icemaker, Six Burner Stove, Stainless Steel Appliances, Washer, Water Heater - Tankless, Oven - Single, Oven - Wall
Heat Source Electric, Propane - Metered
Laundry Upper Floor
Exterior
Parking Features Garage - Front Entry
Garage Spaces 4.0
Utilities Available Propane - Community, Cable TV Available, Electric Available, Sewer Available
Water Access N
View Golf Course, Bay, Panoramic, Pond, Scenic Vista
Roof Type Architectural Shingle
Accessibility Elevator
Attached Garage 2
Total Parking Spaces 4
Garage Y
Building
Lot Description Landscaping, Pond
Story 3
Foundation Slab
Sewer Public Sewer
Water Public
Architectural Style Coastal, Craftsman
Level or Stories 3
Additional Building Above Grade, Below Grade
New Construction N
Schools
School District Indian River
Others
Senior Community No
Tax ID 533-19.00-1562.00
Ownership Fee Simple
SqFt Source Assessor
Special Listing Condition Standard
Read Less Info
Want to know what your home might be worth? Contact us for a FREE valuation!

Our team is ready to help you sell your home for the highest possible price ASAP

Bought with ANNE POWELL • Coldwell Banker Realty
"My job is to find and attract mastery-based agents to the office, protect the culture, and make sure everyone is happy! "
tyronetoneytherealtor@gmail.com
4221 Forbes Blvd, Suite 240, Lanham, MD, 20706, United States






