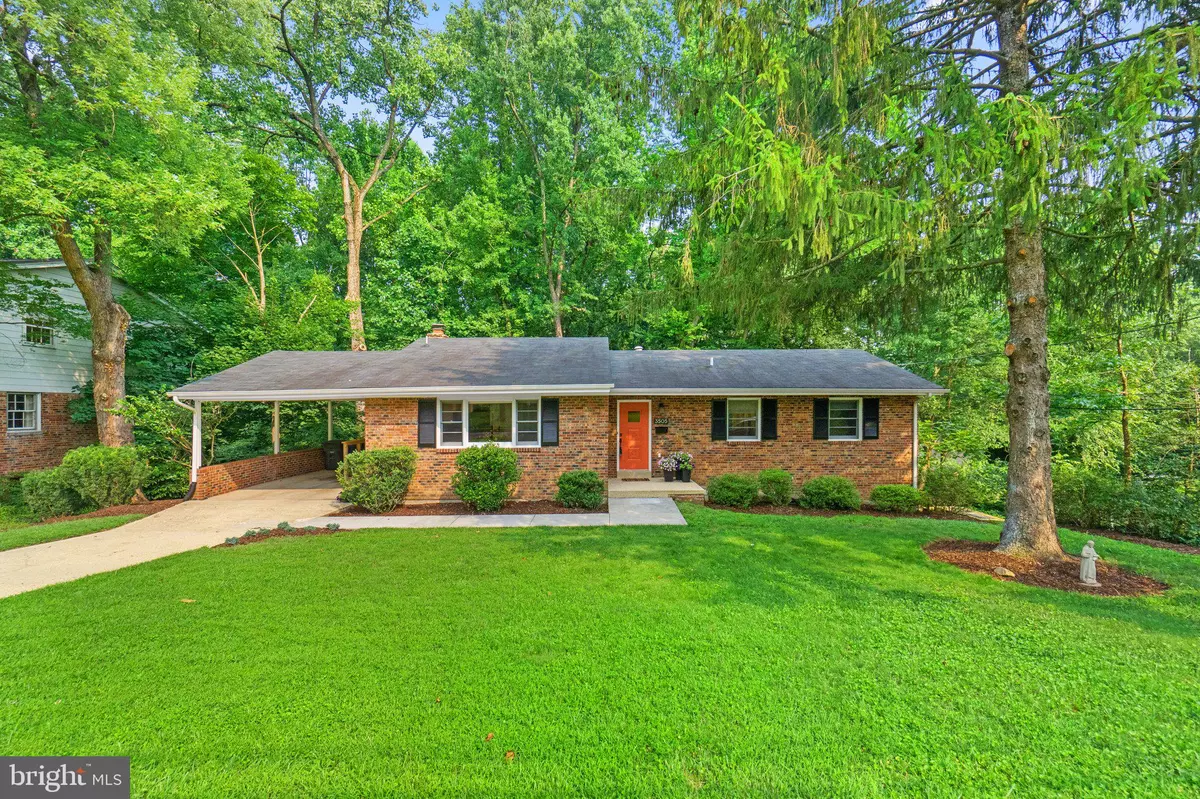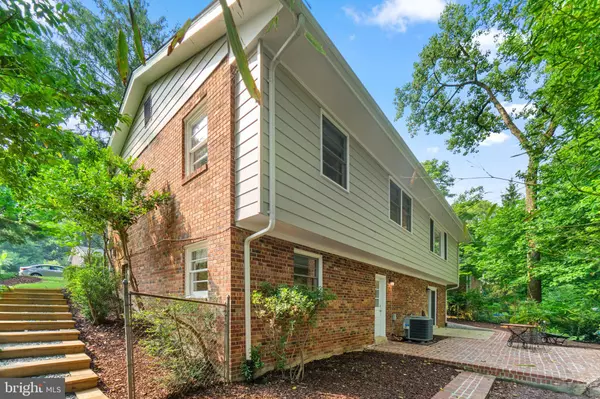$825,000
$850,000
2.9%For more information regarding the value of a property, please contact us for a free consultation.
4 Beds
3 Baths
2,810 SqFt
SOLD DATE : 08/25/2023
Key Details
Sold Price $825,000
Property Type Single Family Home
Sub Type Detached
Listing Status Sold
Purchase Type For Sale
Square Footage 2,810 sqft
Price per Sqft $293
Subdivision Annandale Woods
MLS Listing ID VAFX2138300
Sold Date 08/25/23
Style Ranch/Rambler
Bedrooms 4
Full Baths 3
HOA Y/N N
Abv Grd Liv Area 1,490
Originating Board BRIGHT
Year Built 1964
Annual Tax Amount $8,532
Tax Year 2023
Lot Size 0.302 Acres
Acres 0.3
Property Description
3505 Charleson St in Annandale is a stunning 4 bed, 3 bath rambler on a spacious .3 acre lot on a quiet street located inside the Beltway with easy access to the major commuting arteries. Key highlights: $60K in 2023 renovations (all three bathrooms fully renovated, LVP on lower level, siding, trim, and front door just painted, reinforced carport columns, rebuilt rear patio, and improved walkways, fresh paint). 2019 A/C, 2010 furnace.
Step inside to discover the main level featuring gorgeous hardwood floors throughout. The spacious breakfast room fills with natural light through a large window, creating the perfect spot to start your day. The large galley kitchen boasts 42" white cabinets, granite countertops, and ample space. The generous dining/living room combo provides a comfortable space for relaxation, with a huge window overlooking the private backyard with lush greenery. There are three good-sized bedrooms on the main level, including the primary bedroom with an en-suite bathroom. All feature double closets for ample storage.
The lower level offers a multifunctional basement with designer luxury vinyl plank (LVP) flooring with sliding glass doors leading to the back patio, providing easy access to outdoor entertainment. The spacious laundry room offers abundant storage in cabinets with a pegboard wall and project space, while the utility room provides additional outdoor access and even more storage options. An additional bedroom with two windows and a completed renovated bath complete this versatile level.
Outside pathways on both sides of the house lead to the private back patio surrounded by trees. Recent exterior updates include a complete rebuild of the brick patio, pathways, new carport columns for added support, and a fresh paint and power wash.
Conveniently located, this home is near the vibrant Mosaic District and parks. With easy access to 50, Gallows, 495, and Little River Turnpike, and a metro bus stop just half a mile away, commuting and exploring the wider region is a breeze. This home is a TRUE must see!
Location
State VA
County Fairfax
Zoning 130
Rooms
Other Rooms Living Room, Dining Room, Primary Bedroom, Bedroom 2, Bedroom 3, Bedroom 4, Kitchen, Family Room, Breakfast Room, Laundry, Utility Room, Bathroom 1, Bathroom 2, Primary Bathroom
Basement Connecting Stairway, Outside Entrance, Rear Entrance, Daylight, Full, Partially Finished, Workshop, Windows, Walkout Level
Main Level Bedrooms 3
Interior
Interior Features Dining Area, Breakfast Area, Upgraded Countertops, Entry Level Bedroom, Primary Bath(s), Wood Floors, Recessed Lighting, Floor Plan - Traditional, Ceiling Fan(s), Tub Shower
Hot Water Natural Gas
Heating Forced Air
Cooling Central A/C, Ceiling Fan(s)
Flooring Hardwood, Ceramic Tile, Laminate Plank
Fireplaces Number 1
Fireplaces Type Wood
Equipment Oven/Range - Electric, Microwave, Dishwasher, Disposal, Refrigerator, Washer, Dryer
Furnishings No
Fireplace Y
Appliance Oven/Range - Electric, Microwave, Dishwasher, Disposal, Refrigerator, Washer, Dryer
Heat Source Natural Gas
Laundry Has Laundry, Lower Floor, Washer In Unit, Dryer In Unit, Basement
Exterior
Exterior Feature Patio(s)
Garage Spaces 3.0
Utilities Available Cable TV Available
Water Access N
Accessibility None
Porch Patio(s)
Total Parking Spaces 3
Garage N
Building
Lot Description Backs to Trees
Story 2
Foundation Slab
Sewer Public Sewer
Water Public
Architectural Style Ranch/Rambler
Level or Stories 2
Additional Building Above Grade, Below Grade
Structure Type Brick,Dry Wall
New Construction N
Schools
Elementary Schools Mason Crest
Middle Schools Poe
High Schools Falls Church
School District Fairfax County Public Schools
Others
Pets Allowed Y
Senior Community No
Tax ID 0601 29 0232
Ownership Fee Simple
SqFt Source Assessor
Security Features Smoke Detector
Acceptable Financing Conventional, Cash, FHA, VA
Horse Property N
Listing Terms Conventional, Cash, FHA, VA
Financing Conventional,Cash,FHA,VA
Special Listing Condition Standard
Pets Allowed No Pet Restrictions
Read Less Info
Want to know what your home might be worth? Contact us for a FREE valuation!

Our team is ready to help you sell your home for the highest possible price ASAP

Bought with Kim Sharifi • Weichert, REALTORS
"My job is to find and attract mastery-based agents to the office, protect the culture, and make sure everyone is happy! "
tyronetoneytherealtor@gmail.com
4221 Forbes Blvd, Suite 240, Lanham, MD, 20706, United States






