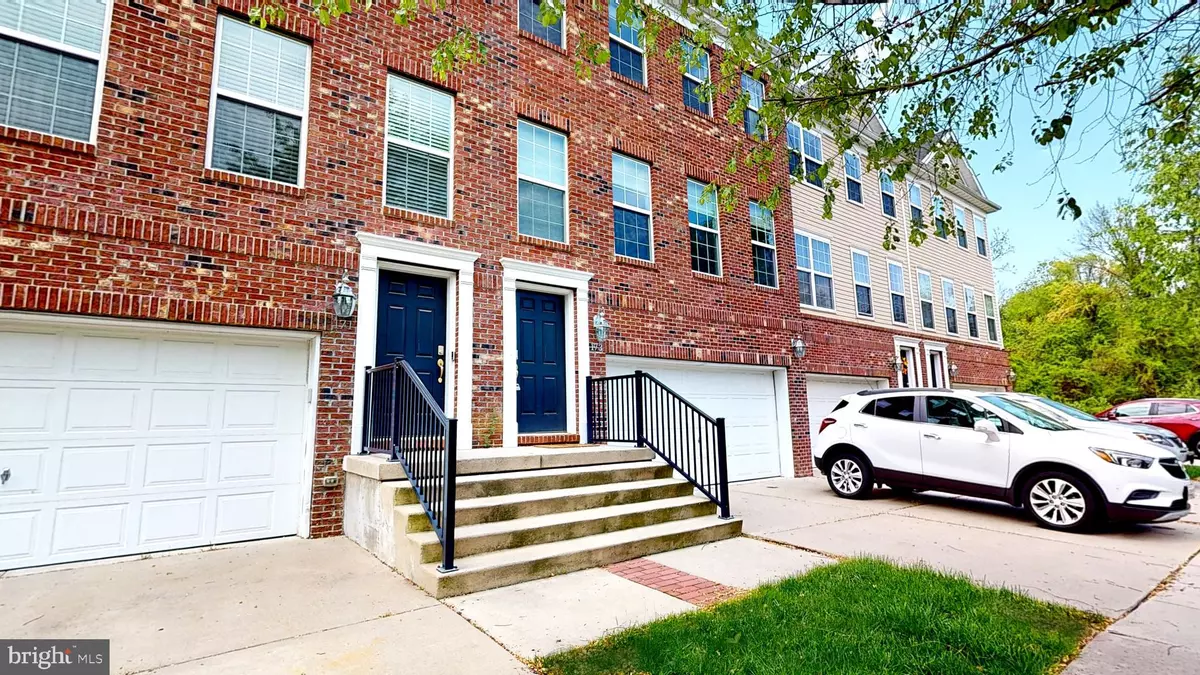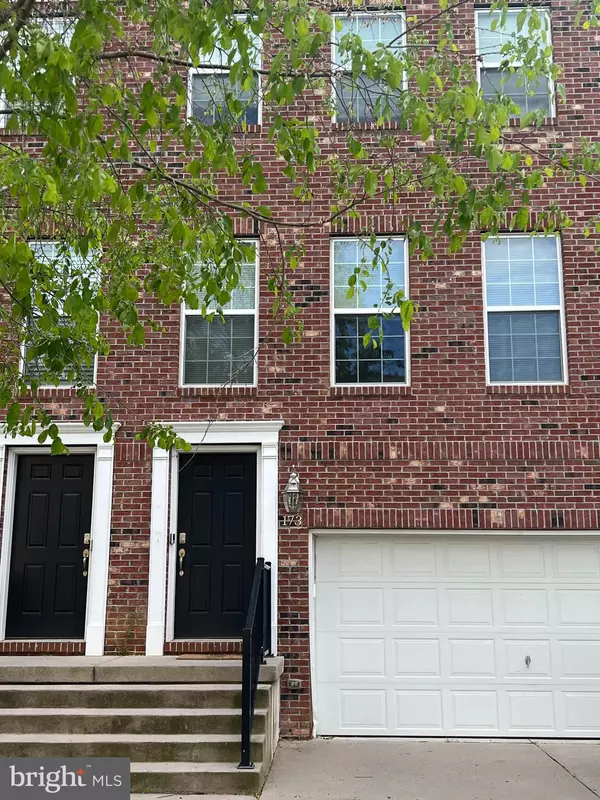$350,000
$332,000
5.4%For more information regarding the value of a property, please contact us for a free consultation.
3 Beds
4 Baths
2,144 SqFt
SOLD DATE : 08/25/2023
Key Details
Sold Price $350,000
Property Type Townhouse
Sub Type Interior Row/Townhouse
Listing Status Sold
Purchase Type For Sale
Square Footage 2,144 sqft
Price per Sqft $163
Subdivision River Walk
MLS Listing ID NJBL2045080
Sold Date 08/25/23
Style Side-by-Side
Bedrooms 3
Full Baths 2
Half Baths 2
HOA Fees $250/mo
HOA Y/N Y
Abv Grd Liv Area 2,144
Originating Board BRIGHT
Year Built 2015
Annual Tax Amount $6,851
Tax Year 2022
Lot Size 20.160 Acres
Acres 20.16
Lot Dimensions 0.00 x 0.00
Property Description
**Please submit all offers by 7/28 @ noon**Welcome home to your beautiful 3 bedroom 4 bathroom townhome in the desirable River Walk community! This 2,144 square foot townhome offers 3 levels of living space, attached garage and backs to the woods for your own private retreat. The main floor features an open concept floor plan with high ceilings, oversized windows for ample sunlight, upgraded light fixtures, hardwood flooring, half bathroom, eat in kitchen and dining room. Enjoy cooking dinner in your updated kitchen featuring stainless steel appliances with a smart home system and granite countertops. Open the glass slider doors off the dining room to reveal a generously sized balcony to enjoy your morning cup of coffee or your summer happy hour while taking in the peace and tranquility of your very private wooded area! The upper level features 3 generously sized bedrooms with ample closet space throughout. The primary bedroom suite offers a walk in closet and primary bath with double vanity, oversized soaking tub and glass shower. An additional full bathroom in the hallway completes the upper level. Head downstairs to the lower level to find your own personal gym, home office, or playroom! An additional half bathroom is conveniently located off this bonus space. Glass sliders lead to your own personal patio and backyard! HVAC/AC/Hot Water Heater all 8 years young! The River Walk community has a beautiful clubhouse, fitness center and outdoor pool. Perfect with summer just around the corner! Conveniently located close to Rt 130, I 295, and Joint Base Fort Dix/McGuire. Come check out this stunning townhome today!
Location
State NJ
County Burlington
Area Burlington Twp (20306)
Zoning ALAR
Rooms
Other Rooms Living Room, Dining Room, Kitchen, Exercise Room, Half Bath
Interior
Interior Features Dining Area, Floor Plan - Open, Kitchen - Eat-In, Upgraded Countertops
Hot Water Natural Gas
Heating Forced Air
Cooling Central A/C
Flooring Carpet, Hardwood, Laminated
Equipment Disposal, Dishwasher, Microwave, Oven/Range - Gas, Stainless Steel Appliances, Built-In Microwave
Fireplace N
Window Features Double Hung
Appliance Disposal, Dishwasher, Microwave, Oven/Range - Gas, Stainless Steel Appliances, Built-In Microwave
Heat Source Natural Gas
Laundry Upper Floor
Exterior
Parking Features Built In
Garage Spaces 2.0
Utilities Available Under Ground
Amenities Available Club House, Fitness Center, Pool - Outdoor, Party Room
Water Access N
View Trees/Woods
Roof Type Asphalt
Accessibility 32\"+ wide Doors
Attached Garage 2
Total Parking Spaces 2
Garage Y
Building
Story 3
Foundation Slab
Sewer Public Sewer
Water Public
Architectural Style Side-by-Side
Level or Stories 3
Additional Building Above Grade, Below Grade
Structure Type 9'+ Ceilings
New Construction N
Schools
School District Burlington Township
Others
HOA Fee Include Common Area Maintenance,Lawn Maintenance,Pool(s),Recreation Facility,Snow Removal,Trash
Senior Community No
Tax ID 06-00098 20-00001-C0078
Ownership Fee Simple
SqFt Source Assessor
Acceptable Financing Cash, Conventional, FHA
Listing Terms Cash, Conventional, FHA
Financing Cash,Conventional,FHA
Special Listing Condition Standard
Read Less Info
Want to know what your home might be worth? Contact us for a FREE valuation!

Our team is ready to help you sell your home for the highest possible price ASAP

Bought with Christopher L. Twardy • BHHS Fox & Roach-Mt Laurel
"My job is to find and attract mastery-based agents to the office, protect the culture, and make sure everyone is happy! "
tyronetoneytherealtor@gmail.com
4221 Forbes Blvd, Suite 240, Lanham, MD, 20706, United States






