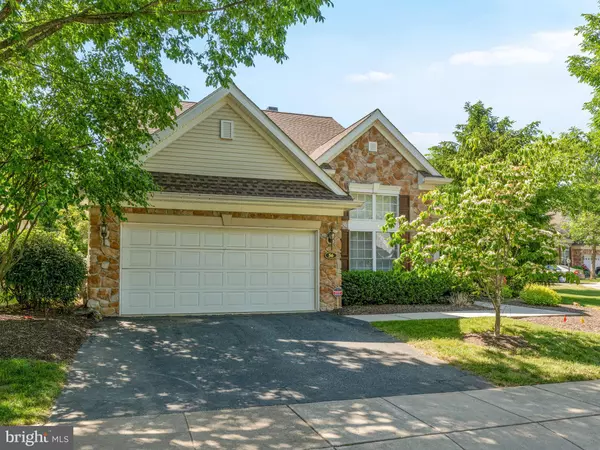$435,000
$435,000
For more information regarding the value of a property, please contact us for a free consultation.
2 Beds
3 Baths
2,397 SqFt
SOLD DATE : 08/28/2023
Key Details
Sold Price $435,000
Property Type Single Family Home
Sub Type Detached
Listing Status Sold
Purchase Type For Sale
Square Footage 2,397 sqft
Price per Sqft $181
Subdivision Creekside Village
MLS Listing ID PADE2047622
Sold Date 08/28/23
Style Carriage House
Bedrooms 2
Full Baths 2
Half Baths 1
HOA Fees $244/mo
HOA Y/N Y
Abv Grd Liv Area 2,397
Originating Board BRIGHT
Year Built 2004
Annual Tax Amount $8,991
Tax Year 2023
Lot Size 7,251 Sqft
Acres 0.17
Lot Dimensions 0.00 x 0.00
Property Description
Welcome to this exquisite property nestled within a serene cul-de-sac of a vibrant 55-plus community. Prepare to be captivated as you step inside this single-family home boasting a 2-car garage and a charming carriage-style design. The moment you enter, your gaze is drawn to the stunning hardwood floors that gracefully guide you from the grand foyer to the sophisticated dining room, beckoning you to indulge in memorable meals and delightful conversations.
Beyond the dining room lies the inviting living room, adorned with a dual-sided fireplace that effortlessly creates an atmosphere of warmth and elegance. Perfect for cozy evenings or entertaining guests, this space is sure to become the heart of your gatherings. Adjacent to the living room, a spacious kitchen awaits, adorned with an abundance of natural light and providing seamless access to the covered patio outside—a true haven for relaxation and al fresco dining.
Embrace productivity and convenience with a personal office/formal living rm on the first floor, where inspiration flows freely. Unwind in the lavish retreat of the first-floor master suite, featuring a tray ceiling and an in-suite master bath boasting a soothing soaking tub and his-and-her vanities. Walk in closets provide plenty of space for your wardrobe. Additionally, the first floor offers the convenience of a laundry room complete with a utility tub, making daily chores a breeze.
Ascend to the second floor and discover a versatile loft area, ideal for creating a secondary lounging space or a cozy TV room. Adjacent to this inviting haven, a generously-sized second bedroom awaits, complete with its own hall bath, ensuring privacy and comfort for guests or loved ones.
Beyond the enchantment of this exceptional home, lies the allure of the community's luxurious amenities. The clubhouse, a focal point of social engagement, boasts an exercise room to invigorate your active lifestyle, while the outdoor pool provides a refreshing retreat on warm summer days. Tennis/pickleball courts and bocce ball courts offer endless opportunities for friendly competition and a vibrant social scene.
With homes of this caliber rarely becoming available in this highly sought-after area, an air of urgency fills the atmosphere. Do not miss the chance to make this elegantly designed and meticulously crafted residence your own, as it promises an extraordinary lifestyle within a community tailored to the desires of those seeking the pinnacle of retirement living. Protected with a 1 Year Home Warranty.
Location
State PA
County Delaware
Area Upper Chichester Twp (10409)
Zoning RESIDENTIAL
Rooms
Main Level Bedrooms 1
Interior
Interior Features Ceiling Fan(s), Carpet, Attic, Dining Area, Floor Plan - Traditional, Kitchen - Eat-In, Pantry, Recessed Lighting, Walk-in Closet(s), Window Treatments
Hot Water Natural Gas
Heating Forced Air
Cooling Central A/C
Flooring Tile/Brick, Vinyl, Carpet, Hardwood
Fireplaces Number 1
Fireplaces Type Double Sided, Gas/Propane
Equipment Built-In Microwave, Dishwasher, Dryer, Oven/Range - Gas, Refrigerator
Furnishings No
Fireplace Y
Window Features Energy Efficient
Appliance Built-In Microwave, Dishwasher, Dryer, Oven/Range - Gas, Refrigerator
Heat Source Natural Gas
Laundry Main Floor
Exterior
Exterior Feature Patio(s)
Parking Features Garage - Front Entry
Garage Spaces 3.0
Utilities Available Cable TV, Natural Gas Available, Phone Available, Electric Available
Amenities Available Club House, Exercise Room, Pool - Outdoor, Putting Green, Tennis Courts
Water Access N
View Street
Roof Type Pitched
Street Surface Paved
Accessibility None
Porch Patio(s)
Road Frontage Boro/Township
Attached Garage 2
Total Parking Spaces 3
Garage Y
Building
Lot Description Cul-de-sac
Story 2
Foundation Slab
Sewer Public Sewer
Water Public
Architectural Style Carriage House
Level or Stories 2
Additional Building Above Grade, Below Grade
Structure Type 9'+ Ceilings,Dry Wall
New Construction N
Schools
Middle Schools Chichester
High Schools Chichester Senior
School District Chichester
Others
Pets Allowed Y
HOA Fee Include Common Area Maintenance,Health Club,Lawn Maintenance,Snow Removal
Senior Community Yes
Age Restriction 55
Tax ID 09-00-03002-48
Ownership Fee Simple
SqFt Source Estimated
Security Features Carbon Monoxide Detector(s),Smoke Detector
Acceptable Financing Cash, Conventional, FHA, VA
Horse Property N
Listing Terms Cash, Conventional, FHA, VA
Financing Cash,Conventional,FHA,VA
Special Listing Condition Standard
Pets Allowed No Pet Restrictions
Read Less Info
Want to know what your home might be worth? Contact us for a FREE valuation!

Our team is ready to help you sell your home for the highest possible price ASAP

Bought with Robert D Hughes • Long & Foster Real Estate, Inc.
"My job is to find and attract mastery-based agents to the office, protect the culture, and make sure everyone is happy! "
tyronetoneytherealtor@gmail.com
4221 Forbes Blvd, Suite 240, Lanham, MD, 20706, United States






