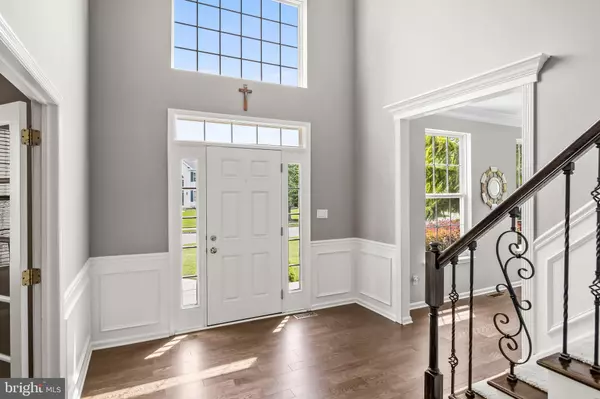$860,000
$849,000
1.3%For more information regarding the value of a property, please contact us for a free consultation.
4 Beds
4 Baths
4,050 SqFt
SOLD DATE : 08/30/2023
Key Details
Sold Price $860,000
Property Type Single Family Home
Sub Type Detached
Listing Status Sold
Purchase Type For Sale
Square Footage 4,050 sqft
Price per Sqft $212
Subdivision Coventry Glen
MLS Listing ID NJBL2046350
Sold Date 08/30/23
Style Colonial,Contemporary
Bedrooms 4
Full Baths 3
Half Baths 1
HOA Y/N N
Abv Grd Liv Area 3,636
Originating Board BRIGHT
Year Built 1999
Annual Tax Amount $12,225
Tax Year 2022
Lot Size 0.960 Acres
Acres 0.96
Lot Dimensions 0.00 x 0.00
Property Description
Welcome to 26 Azalea Drive in desirable Coventry Glen, where luxury meets elegance in this fabulous A+++ property. From the moment you enter, you'll be captivated by the stunning features and impeccable craftsmanship found at every turn. Prepare to be wowed as you enter the heart of the home, where a cathedral ceiling and a stunning wrought-iron staircase take center stage. The attention to detail is evident in the gorgeous millwork that adorns the walls, adding a touch of grandeur. As you step onto the expansive first level, your eyes are drawn to the gorgeous newly laid hardwood flooring that adds warmth and sophistication to the space. Beyond the glass French doors lies a handsome library, perfect for quiet relaxation or productive work. The formal living room and dining room exude elegance, with 9-foot ceilings that create an airy and open atmosphere. Freshly painted with a crisp contemporary look, this home is truly your real estate dream come true. The chef's kitchen is a culinary haven, featuring a decorative center island and snack bar, 42-inch maple cabinets, warm tone granite counters, and stainless steel appliances. Sliding glass doors open to the custom EP Henry patio, offering a picturesque view of the expansive and fully fenced backyard. Open to the kitchen, the expanded great room boasts a dramatic vaulted ceiling that enhances the sense of space. However, the true gem of this room is the floor-to-ceiling stone fireplace, creating a cozy and inviting atmosphere for gatherings with family and friends. A second set of stairs leads to the second level, where you'll discover the ultimate retreat in the form of the primary suite. Prepare to be amazed by the massive sitting area, stunning tray ceiling, and beautifully updated ensuite bath. A huge walk-in closet offers ample space for all your wardrobe needs. Additionally, there's a princess suite with its own ensuite bath, providing a luxurious accommodation for guests. Two additional nicely sized bedrooms are connected by a Jack and Jill bath, offering convenience and privacy. For extra living space, the recently finished walkout basement provides plenty of room for relaxation, recreation, or entertainment. Additionally, there's ample storage space to keep your belongings organized and easily accessible in the unfinished area with its 9-foot ceilings. As if this wasn't enough, the home features a newer roof (2013), brand new hot water heater (Jan. 2023), and 2.5 year old HVAC system (furnace and A/C replaced). This fabulous property in Coventry Glen is a true masterpiece, combining timeless elegance with modern amenities. Don't miss the opportunity to call this exquisite home your own!
Location
State NJ
County Burlington
Area Lumberton Twp (20317)
Zoning RAR2
Rooms
Other Rooms Living Room, Dining Room, Primary Bedroom, Sitting Room, Bedroom 2, Bedroom 3, Bedroom 4, Kitchen, Family Room, Basement, Laundry, Office
Basement Partially Finished, Walkout Stairs
Interior
Interior Features Additional Stairway, Breakfast Area, Carpet, Ceiling Fan(s), Chair Railings, Crown Moldings, Dining Area, Family Room Off Kitchen, Formal/Separate Dining Room, Kitchen - Eat-In, Kitchen - Gourmet, Kitchen - Island, Kitchen - Table Space, Pantry, Recessed Lighting, Stall Shower, Tub Shower, Upgraded Countertops, Wainscotting, Walk-in Closet(s), Wood Floors
Hot Water Natural Gas
Heating Forced Air
Cooling Central A/C
Fireplaces Number 1
Equipment Stainless Steel Appliances
Fireplace Y
Appliance Stainless Steel Appliances
Heat Source Natural Gas
Exterior
Parking Features Garage Door Opener, Garage - Side Entry, Inside Access
Garage Spaces 3.0
Fence Fully
Water Access N
Accessibility None
Attached Garage 3
Total Parking Spaces 3
Garage Y
Building
Story 2
Foundation Concrete Perimeter
Sewer Public Sewer
Water Public
Architectural Style Colonial, Contemporary
Level or Stories 2
Additional Building Above Grade, Below Grade
New Construction N
Schools
High Schools Rancocas Valley Reg. H.S.
School District Lumberton Township Public Schools
Others
Senior Community No
Tax ID 17-00033 06-00027
Ownership Fee Simple
SqFt Source Assessor
Special Listing Condition Standard
Read Less Info
Want to know what your home might be worth? Contact us for a FREE valuation!

Our team is ready to help you sell your home for the highest possible price ASAP

Bought with Gary R Vermaat • Lenny Vermaat & Leonard Inc. Realtors Inc
"My job is to find and attract mastery-based agents to the office, protect the culture, and make sure everyone is happy! "
tyronetoneytherealtor@gmail.com
4221 Forbes Blvd, Suite 240, Lanham, MD, 20706, United States






