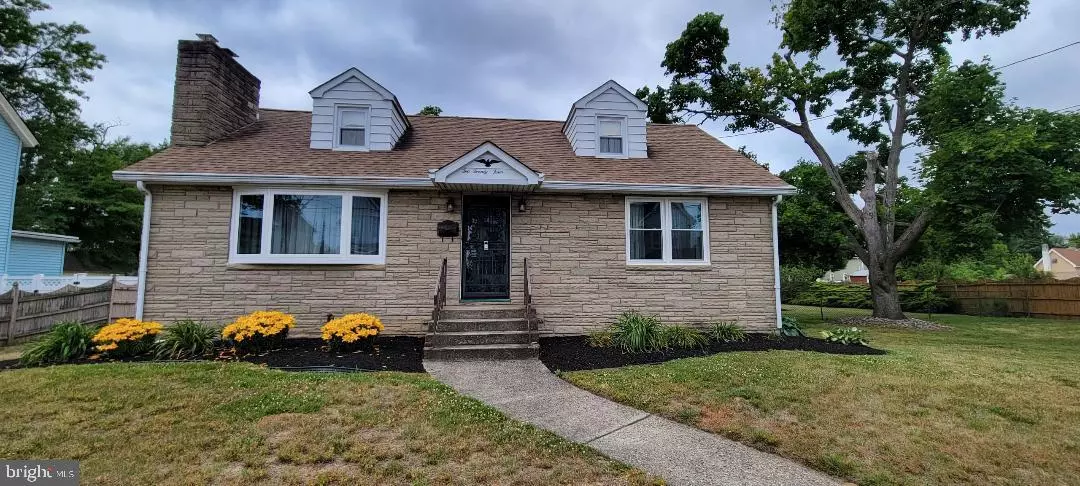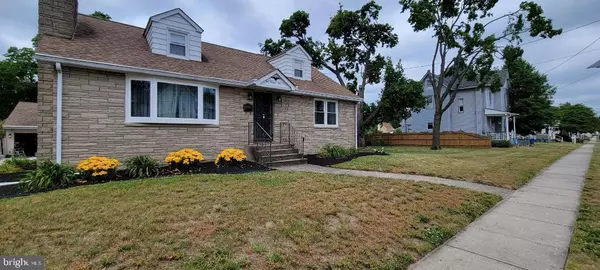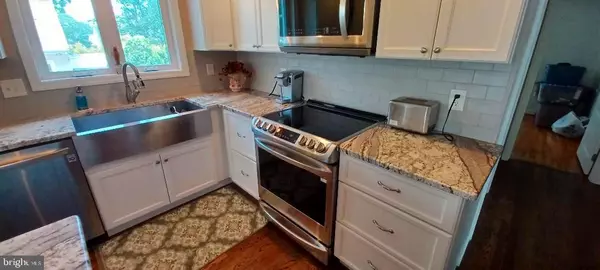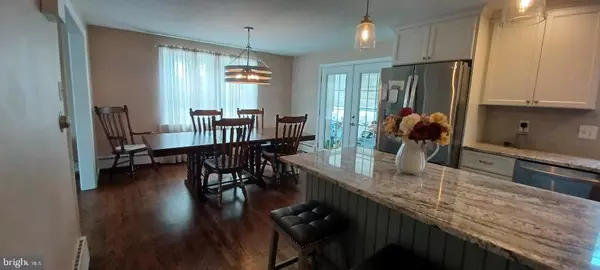$310,000
$319,900
3.1%For more information regarding the value of a property, please contact us for a free consultation.
4 Beds
2 Baths
1,881 SqFt
SOLD DATE : 08/29/2023
Key Details
Sold Price $310,000
Property Type Single Family Home
Sub Type Detached
Listing Status Sold
Purchase Type For Sale
Square Footage 1,881 sqft
Price per Sqft $164
Subdivision Parke Place
MLS Listing ID NJGL2031716
Sold Date 08/29/23
Style Cape Cod
Bedrooms 4
Full Baths 1
Half Baths 1
HOA Y/N N
Abv Grd Liv Area 1,881
Originating Board BRIGHT
Year Built 1954
Annual Tax Amount $7,836
Tax Year 2022
Lot Size 0.409 Acres
Acres 0.41
Lot Dimensions 118.70 x 150.00
Property Description
Reduced! A charming, 4 bedroom home with amenities and attributes galore. The home has an oversized lot and 3 car garage with convenient access to Philadelphia and walking distance to local park. The house features a Three-season enclosed back porch, a recently fully upgraded kitchen with all modern appliances and lighting features.
You will discover hardwood floors throughout the home and an abundance of living and storage space.
The highlights start with the recently (2019) upgraded kitchen and baths, central air, an oversized 25x36 foot garage with an upgraded loft-attic storage area coupled with an ample driveway and parking area that could easily accommodate 6 or more vehicles.
Additional features are new 200-amp electric service, newer windows throughout the home, large basement with high ceilings and an oversized fenced yard.
The recently remodeled kitchen (2019) features soft-close cabinetry, granite countertops, oversized stainless farmhouse sink, stainless appliances, kitchen island, and elegant lighting. The open floor plan has a dining room that can accommodate a very large table and seating area with French doors leading to an enclosed three season porch. The living room has a working brick fireplace with new bay window. The bathrooms are remodeled (2019) with beautiful subway tile, newer vanities, sinks, toilets, lighting and flooring. The first floor has two nice sized bedrooms with a full bath and 2 larger bedrooms on the 2nd floor with a half bath. There is an oversized cedar-lined closet on the 2nd floor. There is Central air throughout the home and hot water baseboard heating. The basement has French drains and is large enough with very high ceilings for a future possible remodeling to convert into a finished lower level living space. The utility area is already sectioned off with an upgraded oil tank that has a lifetime guarantee. There are Bilco doors leading to a beautifully landscaped yard.
If you need a place you can use for storing your equipment, vehicles, a workshop for anything you can imagine such as hobbies, hosting big gatherings, all while still having a beautiful home this is the place for you. The expanded 3-bay garage with loft area affords many possibilities for landscapers, builders, plumbers, electricians, artists and so much more.
Location
State NJ
County Gloucester
Area Westville Boro (20821)
Zoning RESIDENTIAL
Rooms
Other Rooms Living Room, Dining Room, Bedroom 2, Bedroom 3, Bedroom 4, Kitchen, Bedroom 1, Bathroom 1, Screened Porch
Basement Drainage System, Full, Interior Access, Outside Entrance, Shelving, Sump Pump, Walkout Stairs, Windows
Main Level Bedrooms 2
Interior
Interior Features Bar, Cedar Closet(s), Ceiling Fan(s), Combination Kitchen/Dining, Dining Area, Entry Level Bedroom, Kitchen - Island, Recessed Lighting, Tub Shower, Upgraded Countertops, Walk-in Closet(s), Window Treatments, Wood Floors
Hot Water Oil
Heating Baseboard - Hot Water
Cooling Central A/C
Flooring Hardwood
Fireplaces Number 1
Fireplaces Type Brick, Fireplace - Glass Doors, Mantel(s)
Equipment Built-In Microwave, Dishwasher, Disposal, Dryer, Energy Efficient Appliances, ENERGY STAR Clothes Washer, ENERGY STAR Dishwasher, ENERGY STAR Freezer, ENERGY STAR Refrigerator, Icemaker, Oven - Single, Oven - Self Cleaning, Oven/Range - Electric, Stainless Steel Appliances, Stove, Washer, Water Heater
Furnishings No
Fireplace Y
Window Features Bay/Bow,Casement,Double Hung,Energy Efficient,Screens,Replacement
Appliance Built-In Microwave, Dishwasher, Disposal, Dryer, Energy Efficient Appliances, ENERGY STAR Clothes Washer, ENERGY STAR Dishwasher, ENERGY STAR Freezer, ENERGY STAR Refrigerator, Icemaker, Oven - Single, Oven - Self Cleaning, Oven/Range - Electric, Stainless Steel Appliances, Stove, Washer, Water Heater
Heat Source Oil
Laundry Basement
Exterior
Exterior Feature Porch(es), Screened
Parking Features Garage Door Opener, Garage - Front Entry, Additional Storage Area, Oversized
Garage Spaces 10.0
Fence Wood, Fully, Chain Link
Utilities Available Cable TV Available, Electric Available, Phone Available, Sewer Available, Water Available
Water Access N
View Garden/Lawn
Roof Type Pitched,Shingle
Accessibility None
Porch Porch(es), Screened
Total Parking Spaces 10
Garage Y
Building
Lot Description Front Yard, Landscaping, Level, Rear Yard, SideYard(s)
Story 2
Foundation Block
Sewer Public Sewer
Water Public
Architectural Style Cape Cod
Level or Stories 2
Additional Building Above Grade, Below Grade
Structure Type Plaster Walls,Dry Wall
New Construction N
Schools
Elementary Schools Parkview
High Schools Gateway Reg
School District Westville Public Schools
Others
Senior Community No
Tax ID 21-00057-00004
Ownership Fee Simple
SqFt Source Estimated
Security Features Fire Detection System,Carbon Monoxide Detector(s),Main Entrance Lock,Smoke Detector
Acceptable Financing Conventional, FHA, Cash, VA
Listing Terms Conventional, FHA, Cash, VA
Financing Conventional,FHA,Cash,VA
Special Listing Condition Standard
Read Less Info
Want to know what your home might be worth? Contact us for a FREE valuation!

Our team is ready to help you sell your home for the highest possible price ASAP

Bought with Ya Deng • Realty Mark Advantage
"My job is to find and attract mastery-based agents to the office, protect the culture, and make sure everyone is happy! "
tyronetoneytherealtor@gmail.com
4221 Forbes Blvd, Suite 240, Lanham, MD, 20706, United States






