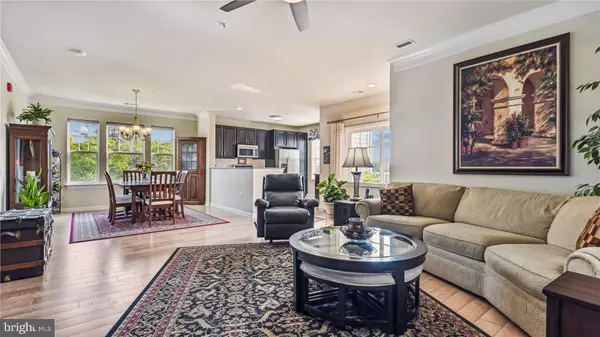$495,000
$495,000
For more information regarding the value of a property, please contact us for a free consultation.
2 Beds
2 Baths
1,515 SqFt
SOLD DATE : 08/30/2023
Key Details
Sold Price $495,000
Property Type Condo
Sub Type Condo/Co-op
Listing Status Sold
Purchase Type For Sale
Square Footage 1,515 sqft
Price per Sqft $326
Subdivision Potomac Green Condominium
MLS Listing ID VALO2054576
Sold Date 08/30/23
Style Other
Bedrooms 2
Full Baths 2
Condo Fees $314/mo
HOA Fees $276/mo
HOA Y/N Y
Abv Grd Liv Area 1,515
Originating Board BRIGHT
Year Built 2013
Annual Tax Amount $3,964
Tax Year 2023
Property Description
WELCOME HOME! THIS SUN FILLED DAVENPORT MODEL OVERLOOKS MATURE TREES IN THE HIGHLY SOUGHT AFTER 55+ COMMUNITY OF POTOMAC GREEN BY DEL WEBB* THIS 2 BR, 2 BATH + DEN CORNER UNIT BOASTS WOOD LAMINATE FLOORING THROUGHOUT THE ML LIVING AREAS* EXPANSIVE GREAT ROOM AND FORMAL DR W/ CROWN MOLDING* UPGRADED GOURMET KITCHEN WITH UNDER CABINET LIGHTING & SS APPLIANCES* SPACIOUS PRIMARY SUITE W/ NEUTRAL CARPETING, ATTACHED PRIMARY BATH W/ TILE FLOORS, DUAL SINK VANITY, STAND ALONE SHOWER & LARGE W/I CLOSET* ADDL BR W/ NEUTRAL CARPETING, FULL BATH W/ TILE FLOORS & TUB/SHOWER COMBO, PERFECT FOR GUESTS! THE DEN MAKES FOR A PERFECT WORK SPACE*ENJOY THE OUTDOORS ON YOUR COVERED BALCONY OR TAKE THE PATH OVER TO ONE LOUDOUN FOR A MOVIE, SHOPPING OR DINING AT ONE OF THE MANY RESTAURANTS* IN ADDITION ENJOY ALL OF THE AMENITIES POTOMAC GREEN HAS TO OFFER* THIS CONDO WILL NOT DISAPPOINT!
Location
State VA
County Loudoun
Zoning PDH6
Rooms
Other Rooms Dining Room, Primary Bedroom, Bedroom 2, Kitchen, Den, Foyer, Great Room, Primary Bathroom, Full Bath
Main Level Bedrooms 2
Interior
Interior Features Carpet, Ceiling Fan(s), Chair Railings, Crown Moldings, Dining Area, Entry Level Bedroom, Floor Plan - Open, Formal/Separate Dining Room, Kitchen - Gourmet, Primary Bath(s), Sprinkler System, Tub Shower, Upgraded Countertops, Walk-in Closet(s), Window Treatments
Hot Water Natural Gas
Heating Forced Air
Cooling Ceiling Fan(s), Central A/C
Flooring Carpet, Ceramic Tile, Laminated
Equipment Built-In Microwave, Dishwasher, Disposal, Dryer, Exhaust Fan, Icemaker, Refrigerator, Stainless Steel Appliances, Stove, Washer
Appliance Built-In Microwave, Dishwasher, Disposal, Dryer, Exhaust Fan, Icemaker, Refrigerator, Stainless Steel Appliances, Stove, Washer
Heat Source Natural Gas
Laundry Main Floor, Washer In Unit, Dryer In Unit
Exterior
Exterior Feature Balcony
Garage Covered Parking, Garage Door Opener, Inside Access, Basement Garage
Garage Spaces 1.0
Amenities Available Club House, Common Grounds, Elevator, Exercise Room, Fitness Center, Gated Community, Hot tub, Jog/Walk Path, Library, Meeting Room, Party Room, Pool - Indoor, Pool - Outdoor, Retirement Community, Swimming Pool, Tennis Courts
Waterfront N
Water Access N
View Trees/Woods
Accessibility 32\"+ wide Doors, Accessible Switches/Outlets, Doors - Lever Handle(s), Doors - Swing In, No Stairs
Porch Balcony
Parking Type Attached Garage
Attached Garage 1
Total Parking Spaces 1
Garage Y
Building
Story 1
Unit Features Garden 1 - 4 Floors
Sewer Public Sewer
Water Public
Architectural Style Other
Level or Stories 1
Additional Building Above Grade, Below Grade
Structure Type Dry Wall
New Construction N
Schools
Elementary Schools Steuart W. Weller
Middle Schools Belmont Ridge
High Schools Riverside
School District Loudoun County Public Schools
Others
Pets Allowed Y
HOA Fee Include Common Area Maintenance,Ext Bldg Maint,Lawn Maintenance,Management,Pool(s),Recreation Facility,Reserve Funds,Road Maintenance,Security Gate,Snow Removal,Trash,Water
Senior Community Yes
Age Restriction 55
Tax ID 058389597015
Ownership Condominium
Security Features Main Entrance Lock,Sprinkler System - Indoor,Smoke Detector,Security Gate
Special Listing Condition Standard
Pets Description Cats OK, Dogs OK, Number Limit
Read Less Info
Want to know what your home might be worth? Contact us for a FREE valuation!

Our team is ready to help you sell your home for the highest possible price ASAP

Bought with Marie T Barresi • Pearson Smith Realty, LLC

"My job is to find and attract mastery-based agents to the office, protect the culture, and make sure everyone is happy! "
tyronetoneytherealtor@gmail.com
4221 Forbes Blvd, Suite 240, Lanham, MD, 20706, United States






