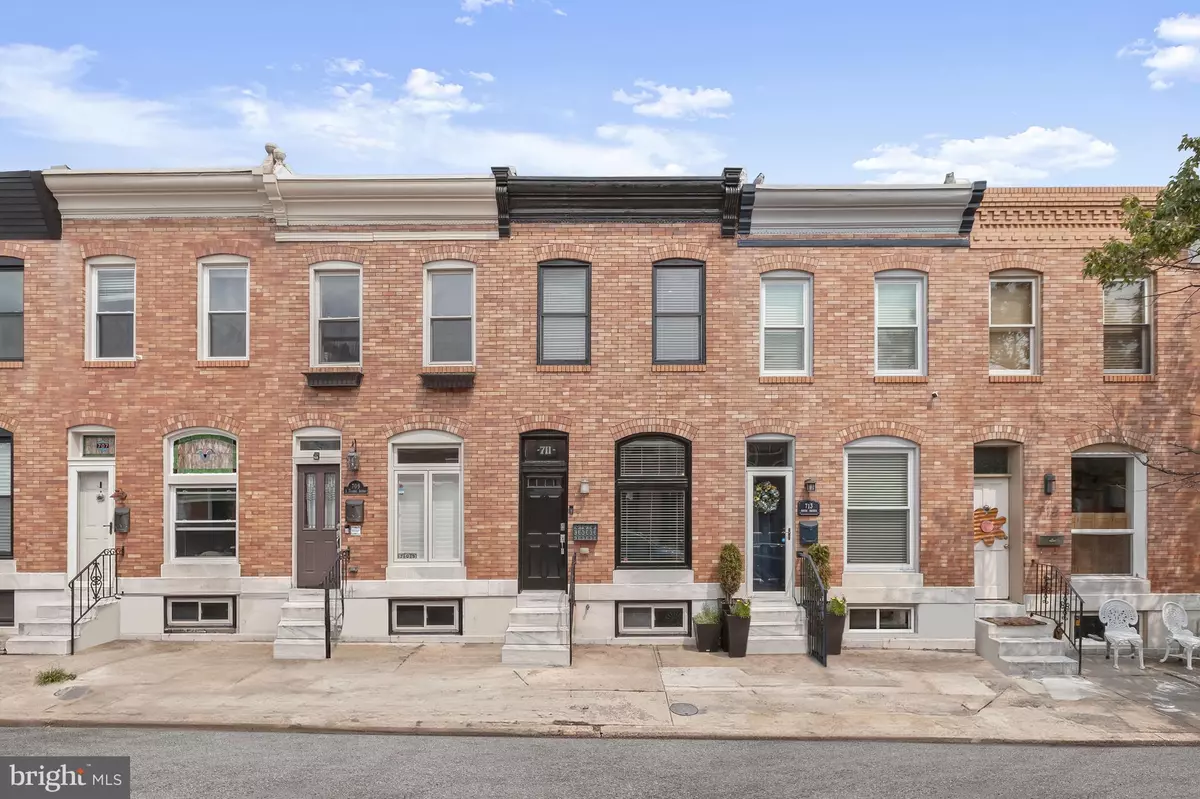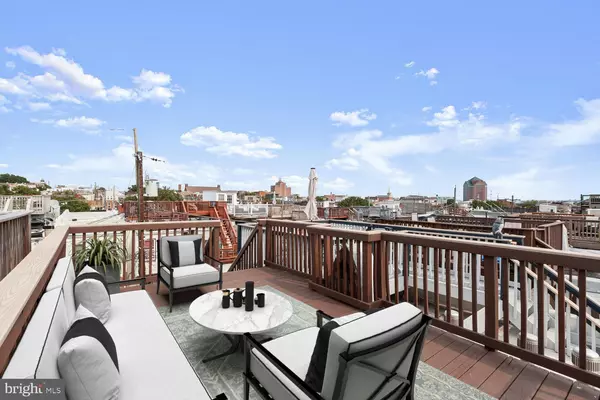$357,500
$365,000
2.1%For more information regarding the value of a property, please contact us for a free consultation.
3 Beds
2 Baths
1,440 SqFt
SOLD DATE : 08/30/2023
Key Details
Sold Price $357,500
Property Type Townhouse
Sub Type Interior Row/Townhouse
Listing Status Sold
Purchase Type For Sale
Square Footage 1,440 sqft
Price per Sqft $248
Subdivision Canton
MLS Listing ID MDBA2092428
Sold Date 08/30/23
Style Traditional
Bedrooms 3
Full Baths 2
HOA Y/N N
Abv Grd Liv Area 960
Originating Board BRIGHT
Year Built 1915
Annual Tax Amount $6,677
Tax Year 2023
Property Description
A beautiful rowhome in the highly sought-after community of Canton. In close proximity to Patterson Park and within walking distance of shopping, dining, and entertainment options. Arrive into the main level of this brick exterior home and experience an open concept floor plan that is highlighted by an abundance of natural light that cascades through the floor-to-ceiling windows and onto the brick accent walls and gorgeous hardwood floors. Let the formal dining room guide you into the kitchen and is highlighted by board and batten accents, french doors, and crown molding. Let the impressive kitchen allow for gourmet preparation boasting pendant lighting, a peninsula with a breakfast bar, ample storage, stainless steel appliances, granite counters, and access to the one-car parking pad. Relax and unwind in the primary bedroom with double closets and custom blinds. An additional bedroom and a stunning hall bath with a glass door walk-in shower and jetted soaking tub complete the upper level. Many possibilities await in the lower level with a bedroom and hall bath as a guest area or office featuring plush carpet. Enjoy morning coffee, tea, or evening cocktails on the rooftop deck with spectacular views of the city. Major commuter routes include US-40, I-83, and I-95.
Location
State MD
County Baltimore City
Zoning R-8
Direction Northwest
Rooms
Other Rooms Living Room, Dining Room, Primary Bedroom, Bedroom 2, Bedroom 3, Kitchen
Basement Fully Finished, Connecting Stairway, Heated, Improved, Interior Access, Sump Pump, Windows
Interior
Interior Features Carpet, Ceiling Fan(s), Combination Dining/Living, Crown Moldings, Floor Plan - Open, Kitchen - Eat-In, Kitchen - Gourmet, Recessed Lighting, Soaking Tub, Stall Shower, Upgraded Countertops, Wood Floors
Hot Water Natural Gas
Heating Central, Forced Air
Cooling Central A/C
Flooring Carpet, Ceramic Tile, Hardwood
Equipment Built-In Microwave, Dishwasher, Disposal, Dryer, Exhaust Fan, Freezer, Icemaker, Oven - Self Cleaning, Oven - Single, Oven/Range - Gas, Stainless Steel Appliances, Washer, Water Heater
Fireplace N
Window Features Double Hung,Double Pane,Skylights,Wood Frame
Appliance Built-In Microwave, Dishwasher, Disposal, Dryer, Exhaust Fan, Freezer, Icemaker, Oven - Self Cleaning, Oven - Single, Oven/Range - Gas, Stainless Steel Appliances, Washer, Water Heater
Heat Source Natural Gas
Laundry Dryer In Unit, Has Laundry, Lower Floor, Washer In Unit, Hookup
Exterior
Exterior Feature Deck(s), Roof
Water Access N
View Water, City
Roof Type Unknown
Accessibility None
Porch Deck(s), Roof
Garage N
Building
Story 3
Foundation Other
Sewer Public Sewer
Water Public
Architectural Style Traditional
Level or Stories 3
Additional Building Above Grade, Below Grade
Structure Type Dry Wall
New Construction N
Schools
Elementary Schools Call School Board
Middle Schools Call School Board
High Schools Call School Board
School District Baltimore City Public Schools
Others
Senior Community No
Tax ID 0301121843B006
Ownership Fee Simple
SqFt Source Estimated
Security Features Electric Alarm,Main Entrance Lock,Smoke Detector
Special Listing Condition Standard
Read Less Info
Want to know what your home might be worth? Contact us for a FREE valuation!

Our team is ready to help you sell your home for the highest possible price ASAP

Bought with Keith Sharp • Berkshire Hathaway HomeServices PenFed Realty
"My job is to find and attract mastery-based agents to the office, protect the culture, and make sure everyone is happy! "
tyronetoneytherealtor@gmail.com
4221 Forbes Blvd, Suite 240, Lanham, MD, 20706, United States






