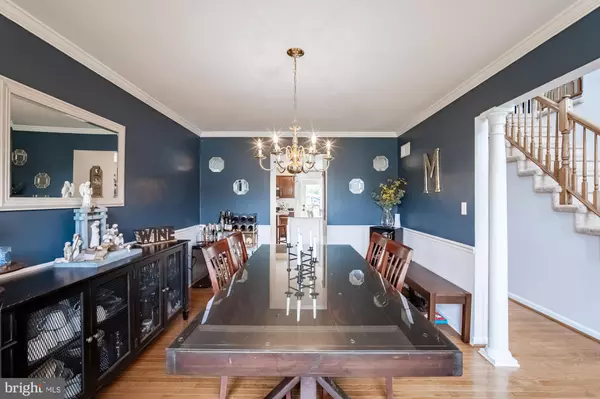$445,000
$399,900
11.3%For more information regarding the value of a property, please contact us for a free consultation.
4 Beds
3 Baths
2,606 SqFt
SOLD DATE : 08/30/2023
Key Details
Sold Price $445,000
Property Type Single Family Home
Sub Type Detached
Listing Status Sold
Purchase Type For Sale
Square Footage 2,606 sqft
Price per Sqft $170
Subdivision Aslan Heights
MLS Listing ID PAYK2039490
Sold Date 08/30/23
Style Colonial
Bedrooms 4
Full Baths 2
Half Baths 1
HOA Fees $9/ann
HOA Y/N Y
Abv Grd Liv Area 2,606
Originating Board BRIGHT
Year Built 1999
Annual Tax Amount $6,822
Tax Year 2022
Lot Size 0.330 Acres
Acres 0.33
Property Description
This home has everything you could want in a move-up suburban home: four bedrooms so all the kids have their own space, a master suite so you're not sharing a bathroom, and a two car garage for your convenience especially in bad weather. But more than that, it has great space for the family to gather, spend time together, and create memories. The kitchen, featuring granite countertops and ceramic tile floor, hosts a great space for all to gather and unwind after their days. The kitchen opens up into a dining area and living space where a typical evening might be spent preparing dinner, doing homework, and catching a program all in the same space. Take your living outdoors in these warmer months ahead on the patio which enjoys relative privacy afforded by the surrounding trees.
When you're buying a home, you're also buying into the neighborhood and the lifestyle. Aslan Heights is a neighborhood where you might take walks with neighbors who become friends, a neighborhood where your children learn to ride bike, or a neighborhood where your children make their childhood friends. This neighborhood is super convenient to countless amenities. Within a mile is Cousler Park featuring walk/jogging trails, playground, tennis, basketball & volleyball courts. With busy schedules, you'll appreciate having Weis Markets minutes away for your grocery shopping, and countless eateries such as Olive Garden or Chick-fil-A to grab take-out in a pinch. Your other shopping needs are covered West Manchester Mall & Target less than 10 minutes from your home.
Location
State PA
County York
Area Manchester Twp (15236)
Zoning RESIDENTIAL
Rooms
Other Rooms Living Room, Dining Room, Primary Bedroom, Bedroom 2, Bedroom 3, Kitchen, Foyer, Bedroom 1, Laundry, Bathroom 1, Primary Bathroom, Half Bath
Basement Full
Interior
Hot Water Natural Gas
Heating Forced Air
Cooling Central A/C
Flooring Carpet, Hardwood, Ceramic Tile
Fireplaces Number 1
Fireplaces Type Gas/Propane
Fireplace Y
Heat Source Natural Gas
Exterior
Parking Features Garage - Side Entry
Garage Spaces 2.0
Water Access N
Roof Type Asphalt
Accessibility None
Attached Garage 2
Total Parking Spaces 2
Garage Y
Building
Story 2
Foundation Block
Sewer Public Sewer
Water Public
Architectural Style Colonial
Level or Stories 2
Additional Building Above Grade, Below Grade
New Construction N
Schools
School District Central York
Others
HOA Fee Include Common Area Maintenance
Senior Community No
Tax ID 36-000-15-0526-00-00000
Ownership Fee Simple
SqFt Source Assessor
Acceptable Financing Cash, Conventional, FHA, VA
Listing Terms Cash, Conventional, FHA, VA
Financing Cash,Conventional,FHA,VA
Special Listing Condition Standard
Read Less Info
Want to know what your home might be worth? Contact us for a FREE valuation!

Our team is ready to help you sell your home for the highest possible price ASAP

Bought with Julie Zimmerman • Berkshire Hathaway HomeServices Homesale Realty
"My job is to find and attract mastery-based agents to the office, protect the culture, and make sure everyone is happy! "
tyronetoneytherealtor@gmail.com
4221 Forbes Blvd, Suite 240, Lanham, MD, 20706, United States






