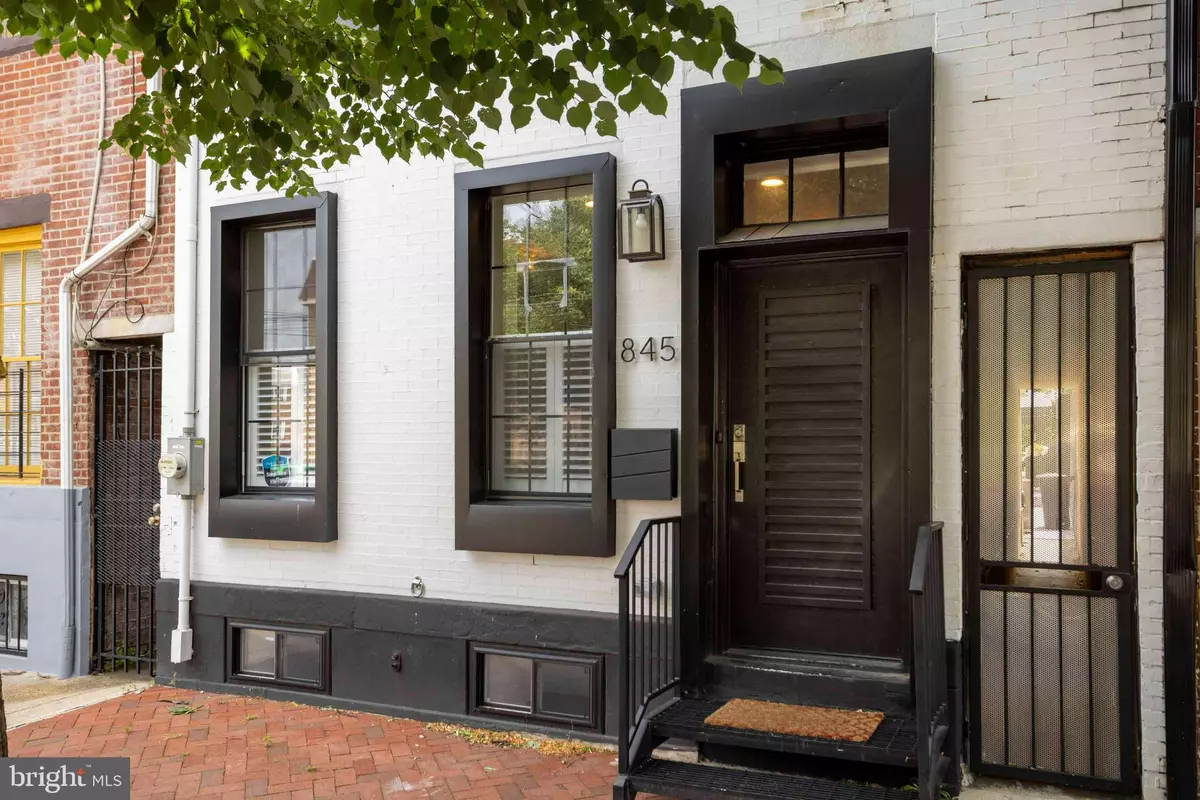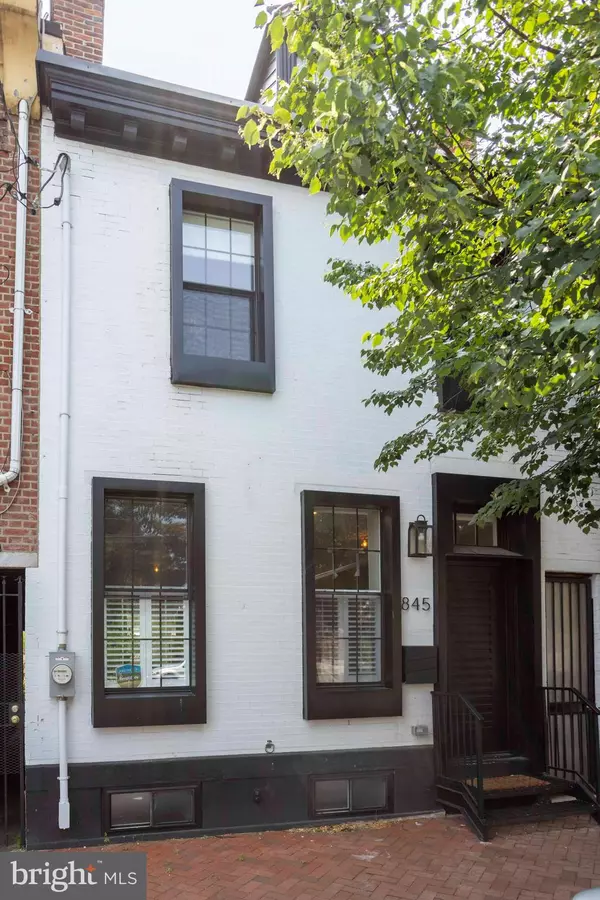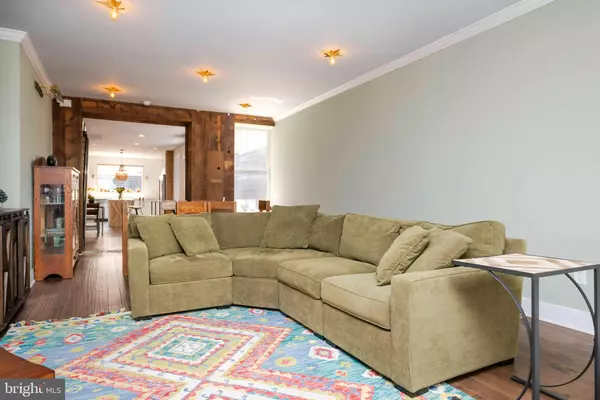$935,000
$970,000
3.6%For more information regarding the value of a property, please contact us for a free consultation.
4 Beds
4 Baths
3,873 SqFt
SOLD DATE : 08/31/2023
Key Details
Sold Price $935,000
Property Type Townhouse
Sub Type Interior Row/Townhouse
Listing Status Sold
Purchase Type For Sale
Square Footage 3,873 sqft
Price per Sqft $241
Subdivision Northern Liberties
MLS Listing ID PAPH2248686
Sold Date 08/31/23
Style Straight Thru
Bedrooms 4
Full Baths 3
Half Baths 1
HOA Y/N N
Abv Grd Liv Area 3,189
Originating Board BRIGHT
Year Built 1920
Annual Tax Amount $10,396
Tax Year 2022
Lot Size 1,418 Sqft
Acres 0.03
Lot Dimensions 19.00 x 75.00
Property Description
This Northern Liberties townhome has been newly renovated with loads of special details. It has four spacious bedrooms and 3.5 bathrooms. The home sits on a large lot (19' x 75”) and has almost 4,000 square feet of livable space plus three outdoor spaces including an 18' x 20' tiled patio. The façade has been updated with new windows, roof, main door and easement gate. The shared living and dining room is very large and boasts hardwood floors, crown molding, a floor to ceiling fireplace, brushed gold light fixtures and decorative woodwork from a 100-year-old New York property. The gourmet kitchen features hardwood floors, white-washed brick walls with wooden accents, a center island with additional workspace, extra storage, a serving or breakfast bar and two custom pendants. There are stainless steel appliances and custom cabinets throughout, including double panty closets. The gas range has a custom vent hood and a pot-filler. The stainless-steel farmhouse sink sits under a picture window facing the beautiful patio. The breakfast nook currently accommodates a 4-6 seat table. The door to the patio includes a pet door and the side alley provides ample space for storage and a trash area, with direct access to the front sidewalk through a private security door. The 18' x 20' rear patio has multi-colored octagonal tiles, a privacy fence, drainage system and a gas line for a fire pit. The newly expanded Orkney Park sits directly behind this home and provides wonderful trees and landscaped views from the three outdoor spaces of this home. The home has hardwood flooring throughout and a full home water filtration system. The second floor has three spacious bedrooms, two bathrooms, a laundry room and ample closet space. The rear bedroom has an en-suite bath, a large closet and a French door to a Juliette balcony overlooking the patio and park. The middle bedroom can also be used as a home office or gym. The large front bedroom has great natural light, generous closet space and could be used as either a guest bedroom or second master suite. The hall bath has a tub with a frameless glass barn door, furniture style vanity and mosaic-tile accent wall. There is a separate laundry closet with a sliding glass barn door. The entire third floor is an owner suite with a separate lounge and a private balcony. Antique wooden doors separate the lounge from the bedroom and bathroom. The spa-like bath includes double vanity sinks with a marble countertop, designer sconces and a newly remodeled frameless shower with marble, ceramic tile and a Schluter waterproofing system. There is a free-standing soaking tub, a room water drainage system and both linen and shoe closets. The lower level was used as a home theater with a half bath, lifetime guaranteed waterproofing system and three large storage closets. The home has two zones for heat and air conditioning. The owners augmented the house HVAC with split systems on the first and third floors. The home has 7-8 years left of the city tax abatement and we are awaiting confirmation on the correct annual tax. The owners rent a parking space from a neighbor who has agreed to extend the arrangement to the buyer. It is currently rented for $200 per month and is in an open lot around the corner on Brown Street. This wonderful neighborhood has many attractions. There is a playground behind the house, a dog park 3 blocks away and many grocery, gym and day care options nearby. The neighborhood is loaded with restaurants and the Second Street restaurant, entertainment and shopping corridor is just 3 blocks away.
Location
State PA
County Philadelphia
Area 19123 (19123)
Zoning RSA5
Direction West
Rooms
Basement Full
Interior
Interior Features Breakfast Area, Built-Ins, Combination Dining/Living, Combination Kitchen/Dining, Dining Area, Exposed Beams, Family Room Off Kitchen, Floor Plan - Open, Kitchen - Eat-In, Kitchen - Gourmet, Kitchen - Island, Recessed Lighting, Tub Shower, Stall Shower, Upgraded Countertops, Walk-in Closet(s), Wood Floors
Hot Water Natural Gas
Heating Forced Air
Cooling Central A/C
Flooring Hardwood, Ceramic Tile
Fireplaces Number 1
Equipment Built-In Microwave, Built-In Range, Dishwasher, Disposal, Oven - Single, Oven/Range - Gas, Range Hood, Six Burner Stove, Stainless Steel Appliances, Water Heater
Fireplace Y
Appliance Built-In Microwave, Built-In Range, Dishwasher, Disposal, Oven - Single, Oven/Range - Gas, Range Hood, Six Burner Stove, Stainless Steel Appliances, Water Heater
Heat Source Natural Gas
Exterior
Exterior Feature Patio(s)
Water Access N
Roof Type Flat,Metal
Accessibility None
Porch Patio(s)
Garage N
Building
Story 3
Foundation Other
Sewer Public Sewer
Water Public
Architectural Style Straight Thru
Level or Stories 3
Additional Building Above Grade, Below Grade
New Construction N
Schools
Elementary Schools Gen. Philip Kearney School
High Schools Benjamin Franklin
School District The School District Of Philadelphia
Others
Pets Allowed Y
Senior Community No
Tax ID 056232500
Ownership Fee Simple
SqFt Source Assessor
Security Features Security System
Special Listing Condition Standard
Pets Allowed No Pet Restrictions
Read Less Info
Want to know what your home might be worth? Contact us for a FREE valuation!

Our team is ready to help you sell your home for the highest possible price ASAP

Bought with Jill Seidman • Long & Foster Real Estate, Inc.
"My job is to find and attract mastery-based agents to the office, protect the culture, and make sure everyone is happy! "
tyronetoneytherealtor@gmail.com
4221 Forbes Blvd, Suite 240, Lanham, MD, 20706, United States






