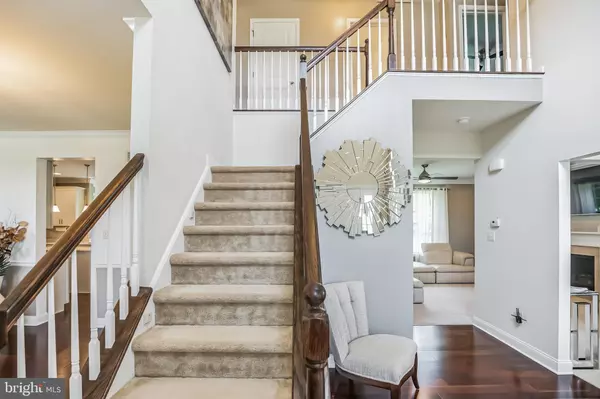$580,000
$550,000
5.5%For more information regarding the value of a property, please contact us for a free consultation.
4 Beds
3 Baths
2,916 SqFt
SOLD DATE : 08/31/2023
Key Details
Sold Price $580,000
Property Type Single Family Home
Sub Type Detached
Listing Status Sold
Purchase Type For Sale
Square Footage 2,916 sqft
Price per Sqft $198
Subdivision Cedarbrook
MLS Listing ID NJCD2051810
Sold Date 08/31/23
Style Colonial,Contemporary
Bedrooms 4
Full Baths 2
Half Baths 1
HOA Y/N N
Abv Grd Liv Area 2,916
Originating Board BRIGHT
Year Built 2018
Annual Tax Amount $11,465
Tax Year 2023
Lot Size 0.700 Acres
Acres 0.7
Property Description
Welcome to 185 Blue Anchor Rd, where contemporary elegance meets modern convenience in this stunning 4-bedroom, 2 ½ bath, 2,916 sq ft home that's just 5 years young. As you step inside the open foyer, you will be greeted by soaring 20 ft ceilings and a graceful winding staircase.
The heart of this home is the luxurious kitchen. Featuring a sparkling chandelier, pristine white shaker cabinets, and marble design quartz countertops, it's a true chef's delight. The tile backsplash and stainless-steel appliances, including a self-cleaning 6-burner gas range, add a touch of modern flair. Further enhanced by the island, pantry, and a sunlit breakfast room, the kitchen invites you to bask in natural light through walls of windows.
Step into the adjoining family room, where comfort and style merge seamlessly. A cozy gas fireplace, recessed lighting, and a ceiling fan create the perfect ambiance for relaxation and gatherings. Hardwood floors gracefully extend through the foyer, living room, dining room, kitchen, and breakfast room, while raised panel doors, ceiling fans, and upgraded lighting elevate the interior's allure.
The upper level boasts an enormous 22' x 19' primary owner's suite bedroom. A tray ceiling adds an elegant touch, and the room-sized walk-in closet with two windows is a dream come true. Pamper yourself in the owner's suite bath, with luxurious amenities that make it a true oasis: a stall shower, double sink vanity, garden soaking tub, water closet, linen closet, tile floor, and bath surround.
There are three additional spacious bedrooms on the upper level and a two-zone HVAC, providing comfort for all. The main bath exudes style and functionality, catering to both beauty and practicality.
The half-finished basement and an unfinished storage area offer limitless possibilities for customization and expansion. The two-car garage and circular driveway ensure ample parking space.
The home is situated on a .71-acre lot with an irrigation system to keep the yard vibrant year-round. Enjoy breathtaking views of acres of sunflower fields across from the property.
Convenience is at your doorstep, as major travel roads like Rt 73 and the Atlantic City Expressway are just minutes away, providing direct routes to the shore and Philadelphia, making every adventure within easy reach.
Location
State NJ
County Camden
Area Winslow Twp (20436)
Zoning SFR
Rooms
Other Rooms Living Room, Dining Room, Primary Bedroom, Bedroom 2, Bedroom 3, Bedroom 4, Kitchen, Family Room, Basement, Foyer, Breakfast Room, Laundry, Other, Office, Bathroom 1, Primary Bathroom, Half Bath
Basement Full, Partially Finished, Poured Concrete
Interior
Interior Features Carpet, Ceiling Fan(s), Chair Railings, Crown Moldings, Family Room Off Kitchen, Kitchen - Eat-In, Primary Bath(s), Recessed Lighting, Sprinkler System, Stall Shower, Tub Shower, Upgraded Countertops, Walk-in Closet(s), Additional Stairway, Wood Floors
Hot Water Natural Gas
Heating Forced Air
Cooling Central A/C
Flooring Carpet, Ceramic Tile, Hardwood, Vinyl
Fireplaces Number 1
Fireplaces Type Gas/Propane, Mantel(s), Marble
Equipment Built-In Microwave, Built-In Range, Cooktop, Dishwasher, Disposal, Dryer - Gas, Microwave, Oven - Self Cleaning, Range Hood, Refrigerator, Washer, Washer - Front Loading
Furnishings No
Fireplace Y
Window Features Bay/Bow
Appliance Built-In Microwave, Built-In Range, Cooktop, Dishwasher, Disposal, Dryer - Gas, Microwave, Oven - Self Cleaning, Range Hood, Refrigerator, Washer, Washer - Front Loading
Heat Source Natural Gas
Laundry Dryer In Unit, Washer In Unit, Main Floor
Exterior
Exterior Feature Porch(es)
Parking Features Garage - Front Entry, Garage Door Opener
Garage Spaces 2.0
Water Access N
Roof Type Asphalt
Accessibility None
Porch Porch(es)
Attached Garage 2
Total Parking Spaces 2
Garage Y
Building
Story 2
Foundation Concrete Perimeter
Sewer Public Sewer
Water Public
Architectural Style Colonial, Contemporary
Level or Stories 2
Additional Building Above Grade
Structure Type Dry Wall
New Construction N
Schools
School District Winslow Township Public Schools
Others
Senior Community No
Tax ID 36-05215-00055
Ownership Fee Simple
SqFt Source Estimated
Acceptable Financing Cash, Conventional
Horse Property N
Listing Terms Cash, Conventional
Financing Cash,Conventional
Special Listing Condition Standard
Read Less Info
Want to know what your home might be worth? Contact us for a FREE valuation!

Our team is ready to help you sell your home for the highest possible price ASAP

Bought with Jennifer Marie Fortune • Keller Williams Realty - Washington Township
"My job is to find and attract mastery-based agents to the office, protect the culture, and make sure everyone is happy! "
tyronetoneytherealtor@gmail.com
4221 Forbes Blvd, Suite 240, Lanham, MD, 20706, United States






