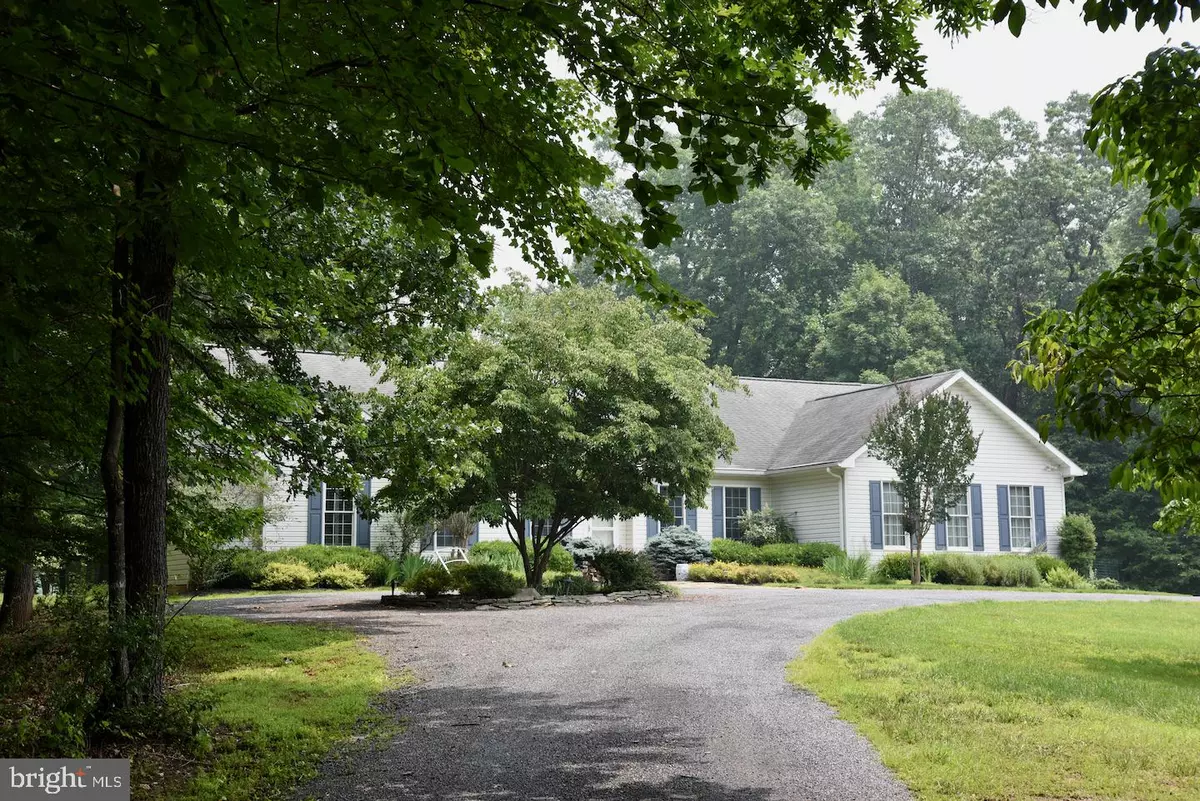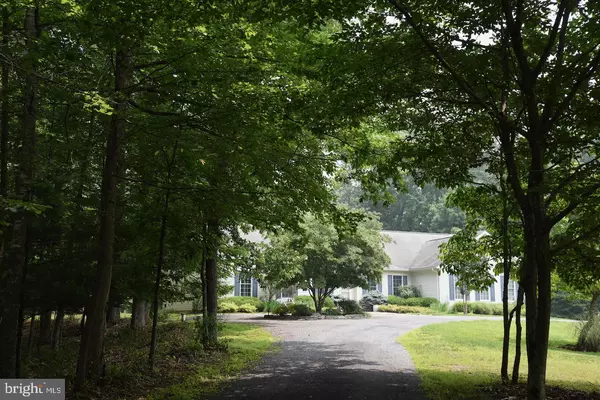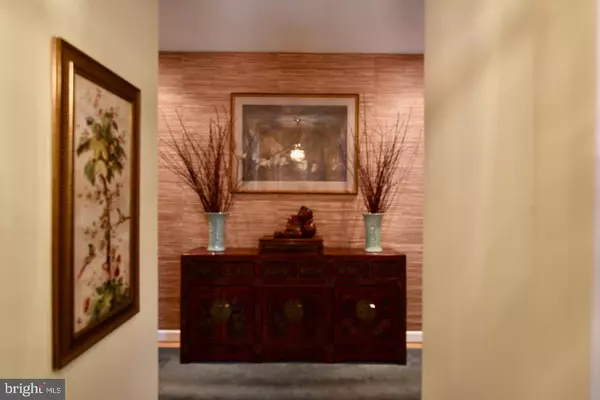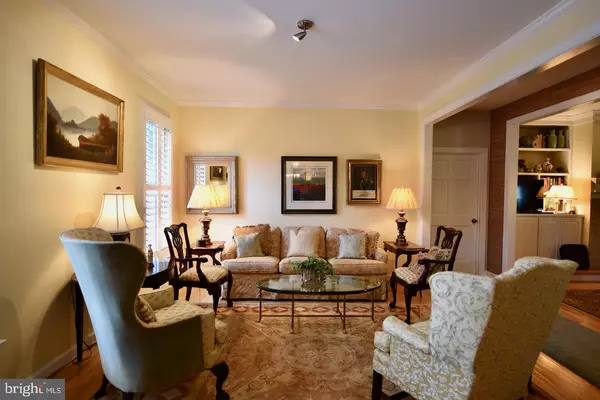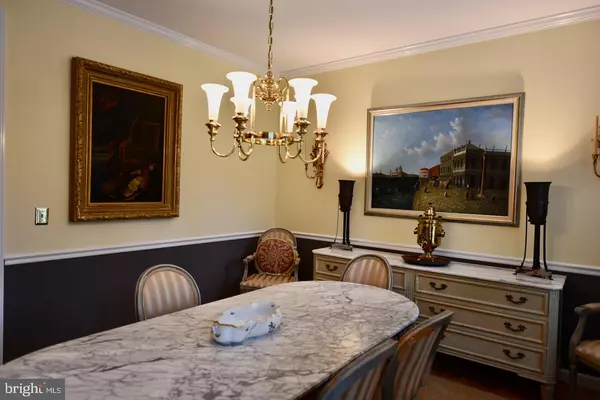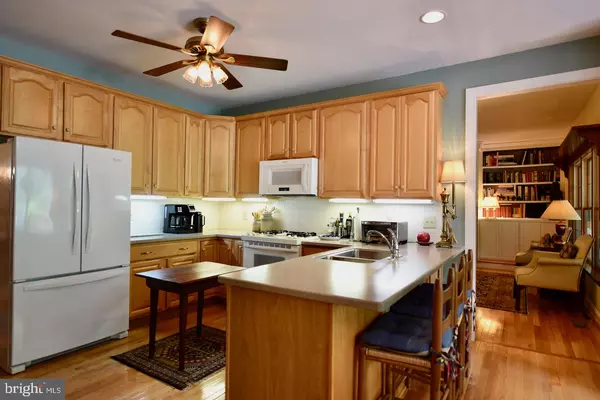$795,000
$795,000
For more information regarding the value of a property, please contact us for a free consultation.
4 Beds
3 Baths
2,894 SqFt
SOLD DATE : 08/31/2023
Key Details
Sold Price $795,000
Property Type Single Family Home
Sub Type Detached
Listing Status Sold
Purchase Type For Sale
Square Footage 2,894 sqft
Price per Sqft $274
Subdivision None Available
MLS Listing ID VARP2001160
Sold Date 08/31/23
Style Ranch/Rambler,Contemporary
Bedrooms 4
Full Baths 2
Half Baths 1
HOA Y/N N
Abv Grd Liv Area 2,894
Originating Board BRIGHT
Year Built 2000
Annual Tax Amount $3,896
Tax Year 2022
Lot Size 6.801 Acres
Acres 6.8
Property Description
Rush River Retreat is a sensational combination of privacy, convenience and a delightful natural setting. High on a bluff above the Rush River, the four bedroom, two and a half bath home is sited at the edge of the forest on the lightly traveled, state maintained dead end road, but it is a quick drive to Little Washington and Sperryville. The home features one-level living with a well-designed floor plan, tall ceilings, hardwood floors, delightful outdoor spaces, spacious rooms, lovely landscaping and frontage on the Rush River all on a 6.8 acres lot. The home has comfortable outdoor spaces and wide windows overlooking the forest of this lovely natural environment. There are winter views of the Rush River below and the Blue Ridge on the horizon with no other houses in sight. Night skies are truly dark.
Location
State VA
County Rappahannock
Zoning AG
Rooms
Other Rooms Living Room, Dining Room, Primary Bedroom, Sitting Room, Bedroom 2, Bedroom 3, Kitchen, Family Room, Basement, Bedroom 1, Laundry, Primary Bathroom, Half Bath, Screened Porch
Basement Full, Rough Bath Plumb, Shelving, Walkout Level, Outside Entrance, Interior Access
Main Level Bedrooms 4
Interior
Interior Features Combination Kitchen/Dining, Built-Ins, Crown Moldings, Dining Area, Entry Level Bedroom, Floor Plan - Traditional, Family Room Off Kitchen, Kitchen - Eat-In, Kitchen - Gourmet, Ceiling Fan(s), Kitchen - Island, Kitchen - Table Space, Soaking Tub, Walk-in Closet(s), WhirlPool/HotTub, Wood Floors, Window Treatments, Chair Railings
Hot Water Bottled Gas
Heating Forced Air, Central, Heat Pump(s), Programmable Thermostat, Zoned
Cooling Central A/C, Heat Pump(s)
Flooring Hardwood, Wood, Tile/Brick, Carpet
Fireplaces Number 1
Fireplaces Type Gas/Propane, Marble
Equipment Built-In Microwave, Built-In Range, Dishwasher, Dryer, Dryer - Gas, Refrigerator, Range Hood, Extra Refrigerator/Freezer
Fireplace Y
Window Features Double Hung,Wood Frame
Appliance Built-In Microwave, Built-In Range, Dishwasher, Dryer, Dryer - Gas, Refrigerator, Range Hood, Extra Refrigerator/Freezer
Heat Source Electric, Propane - Owned
Laundry Main Floor
Exterior
Exterior Feature Deck(s), Screened, Roof
Parking Features Oversized, Garage - Side Entry, Basement Garage, Garage Door Opener
Garage Spaces 10.0
Utilities Available Phone, Electric Available, Propane
Waterfront Description Park
Water Access Y
Water Access Desc Fishing Allowed
View Creek/Stream, Garden/Lawn, Panoramic, Scenic Vista, River
Roof Type Architectural Shingle
Accessibility None
Porch Deck(s), Screened, Roof
Road Frontage State
Attached Garage 2
Total Parking Spaces 10
Garage Y
Building
Story 2
Foundation Concrete Perimeter
Sewer On Site Septic, Septic = # of BR
Water Well
Architectural Style Ranch/Rambler, Contemporary
Level or Stories 2
Additional Building Above Grade, Below Grade
Structure Type 9'+ Ceilings
New Construction N
Schools
School District Rappahannock County Public Schools
Others
Senior Community No
Tax ID 29B 1 21
Ownership Fee Simple
SqFt Source Assessor
Horse Property N
Special Listing Condition Standard
Read Less Info
Want to know what your home might be worth? Contact us for a FREE valuation!

Our team is ready to help you sell your home for the highest possible price ASAP

Bought with Kaitlyn Johnson • Cheri Woodard Realty
"My job is to find and attract mastery-based agents to the office, protect the culture, and make sure everyone is happy! "
tyronetoneytherealtor@gmail.com
4221 Forbes Blvd, Suite 240, Lanham, MD, 20706, United States

