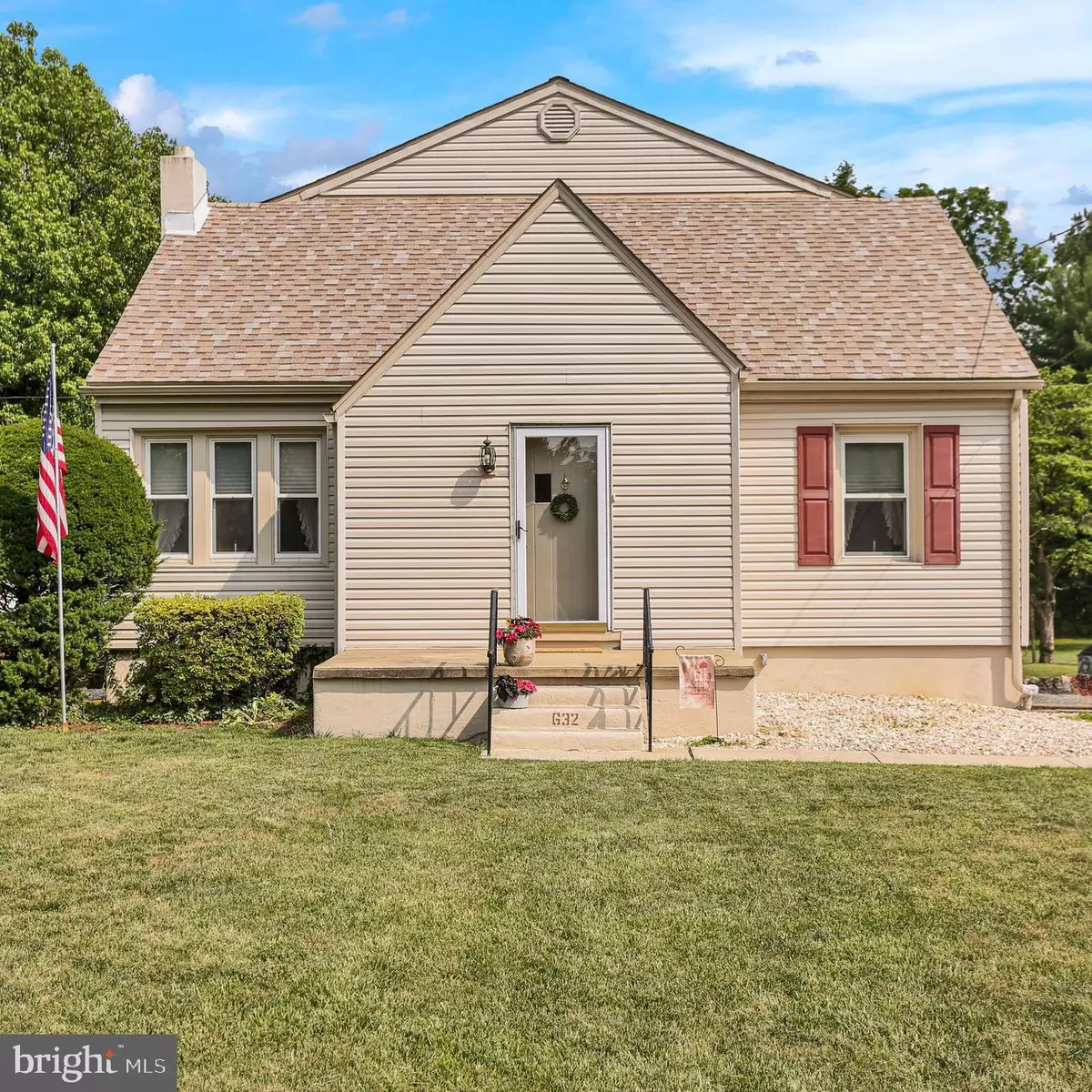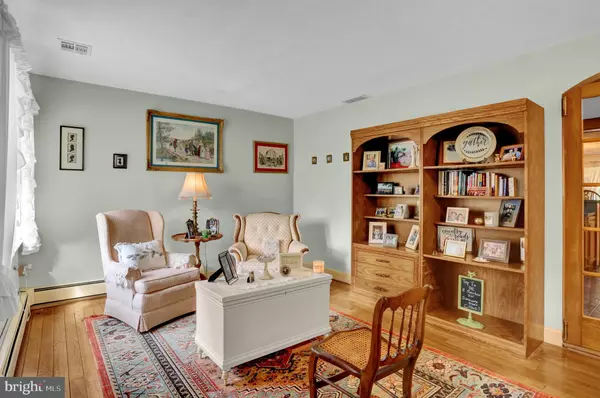$350,000
$350,000
For more information regarding the value of a property, please contact us for a free consultation.
4 Beds
2 Baths
2,594 SqFt
SOLD DATE : 08/31/2023
Key Details
Sold Price $350,000
Property Type Single Family Home
Sub Type Detached
Listing Status Sold
Purchase Type For Sale
Square Footage 2,594 sqft
Price per Sqft $134
Subdivision Muhlenberg Park
MLS Listing ID PABK2032084
Sold Date 08/31/23
Style Cape Cod
Bedrooms 4
Full Baths 2
HOA Y/N N
Abv Grd Liv Area 2,364
Originating Board BRIGHT
Year Built 1949
Annual Tax Amount $4,844
Tax Year 2022
Lot Size 0.370 Acres
Acres 0.37
Lot Dimensions 0.00 x 0.00
Property Description
Act Fast on this Charming 4 BR, 2 BA Cape Cod Style home in Muhlenberg Park! Situated in a quaint part of town, 632 Linden Ave. has everything you've been looking for and more. The massive addition to the original home makes this property exceptionally spacious and accommodating. Offering main floor Primary Bedroom and expansive Full Bath, with an open and inviting Living, Kitchen, and Dining space. The Upper Floor boasts 3 more sizeable Bedrooms, one of which measures a whopping 30'x19'. Many possibilities for this space! In the Basement, you'll find a nice Finished Family Room with walkout access to Backyard. The unfinished portion of the Basement consists of the Laundry Area, Mechanical Systems, and another Full Bathroom. Head outside to envision plenty of picnics and parties in the most perfect Backyard complete with Playset, Shed, and even a Volleyball Net! You'll love the 16'x16' Deck with Awning; ideal for both quiet mornings with coffee, to fun-filled gatherings with loved ones. Off street parking available in back of home as well as the 2 car Garage. All of these incredible features plus major bonuses like a New Roof in 2020, New Water Softener, New Stainless Steel Kitchen Appliances, and Well Maintained Mechanical Systems. This home is Sparkling Clean and Cozy, with Tasteful Paint Colors and Finishes. It's a no brainer. Move right in and call this your HOME SWEET HOME!
Location
State PA
County Berks
Area Muhlenberg Twp (10266)
Zoning RESIDENTIAL
Rooms
Other Rooms Living Room, Dining Room, Primary Bedroom, Bedroom 2, Bedroom 3, Bedroom 4, Kitchen, Family Room, Bathroom 2, Full Bath
Basement Partially Finished, Walkout Level
Main Level Bedrooms 1
Interior
Interior Features Ceiling Fan(s), Attic/House Fan, Dining Area, Entry Level Bedroom, Stall Shower, Tub Shower, Wood Floors
Hot Water Natural Gas
Heating Baseboard - Hot Water, Radiator
Cooling Central A/C, Ceiling Fan(s), Attic Fan
Flooring Ceramic Tile, Hardwood, Laminate Plank
Equipment Dishwasher, Dryer, Oven/Range - Electric, Stainless Steel Appliances, Washer, Water Conditioner - Owned
Fireplace N
Appliance Dishwasher, Dryer, Oven/Range - Electric, Stainless Steel Appliances, Washer, Water Conditioner - Owned
Heat Source Natural Gas
Laundry Basement
Exterior
Exterior Feature Deck(s), Porch(es)
Parking Features Additional Storage Area, Basement Garage, Garage - Rear Entry, Inside Access
Garage Spaces 4.0
Water Access N
Roof Type Architectural Shingle
Accessibility None
Porch Deck(s), Porch(es)
Attached Garage 2
Total Parking Spaces 4
Garage Y
Building
Lot Description Front Yard, Rear Yard, Level
Story 2
Foundation Permanent
Sewer Public Sewer
Water Public
Architectural Style Cape Cod
Level or Stories 2
Additional Building Above Grade, Below Grade
New Construction N
Schools
School District Muhlenberg
Others
Senior Community No
Tax ID 66-5308-10-35-9899
Ownership Fee Simple
SqFt Source Assessor
Acceptable Financing Cash, Conventional, FHA, VA
Horse Property N
Listing Terms Cash, Conventional, FHA, VA
Financing Cash,Conventional,FHA,VA
Special Listing Condition Standard
Read Less Info
Want to know what your home might be worth? Contact us for a FREE valuation!

Our team is ready to help you sell your home for the highest possible price ASAP

Bought with Kailie R Cummings • Compass RE
"My job is to find and attract mastery-based agents to the office, protect the culture, and make sure everyone is happy! "
tyronetoneytherealtor@gmail.com
4221 Forbes Blvd, Suite 240, Lanham, MD, 20706, United States






