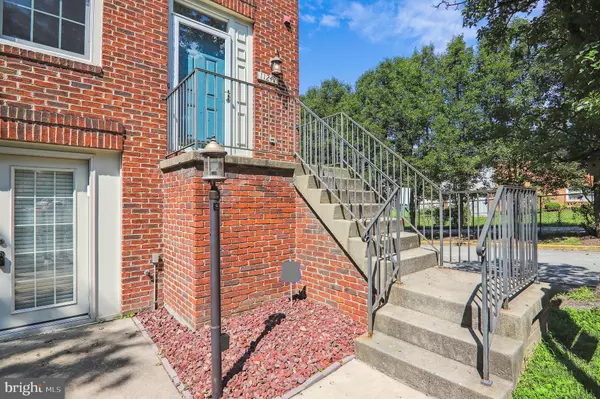$605,000
$549,000
10.2%For more information regarding the value of a property, please contact us for a free consultation.
4 Beds
4 Baths
2,200 SqFt
SOLD DATE : 09/06/2023
Key Details
Sold Price $605,000
Property Type Townhouse
Sub Type End of Row/Townhouse
Listing Status Sold
Purchase Type For Sale
Square Footage 2,200 sqft
Price per Sqft $275
Subdivision Kemp Mill Knoll
MLS Listing ID MDMC2102014
Sold Date 09/06/23
Style Colonial
Bedrooms 4
Full Baths 3
Half Baths 1
HOA Fees $84/qua
HOA Y/N Y
Abv Grd Liv Area 2,200
Originating Board BRIGHT
Year Built 1993
Annual Tax Amount $5,734
Tax Year 2023
Lot Size 2,076 Sqft
Acres 0.05
Property Description
Light-filled end unit townhome in rarely available Stonington Woods in popular Kemp Mill neighborhood! This home has been completely upgraded and renovated top to bottom! Nothing is original, all redone! Home has 3 upper level bedrooms, including a very large primary bedroom, one lower level bedroom and 3 full and one half renovated bathrooms. Home features dazzling hardwood floors on main level Kitchen has been upgraded with granite counters, oversized wood cabinets, breakfast area and double stainless steel appliances! 1st powder room is located conveniently as you enter the home. Kitchen opens to a deck with a private treed view making this layout perfect for entertaining. Lower level recreation room features fireplace, a second full bath and 4th bedroom. Walkout from this level to an upgraded stamped concrete patio that has been custom covered to a fully fenced in yard. With windows on three sides and bump-outs everywhere, this sun-drenched townhome feels like a single family. Very convenient to transportation, shopping and places of worship. An entrance to the 10 mile Sligo Creek Asphalt Trail is steps away, along with the Kemp Mill Urban Park and Playground. offering lessons and tons of fun summer Don't miss this home!
Location
State MD
County Montgomery
Zoning RT-12.5
Rooms
Other Rooms Living Room, Dining Room, Primary Bedroom, Bedroom 2, Kitchen, Family Room, Bedroom 1, Bathroom 3, Primary Bathroom, Additional Bedroom
Basement Daylight, Full, Fully Finished, Heated, Improved, Outside Entrance, Walkout Level, Windows
Interior
Hot Water Electric
Heating Forced Air
Cooling Central A/C
Fireplaces Number 1
Equipment Dishwasher, Disposal, Dryer, Microwave, Oven/Range - Gas, Washer
Fireplace Y
Appliance Dishwasher, Disposal, Dryer, Microwave, Oven/Range - Gas, Washer
Heat Source Natural Gas
Laundry Basement, Has Laundry
Exterior
Exterior Feature Deck(s), Patio(s)
Water Access N
Accessibility Other
Porch Deck(s), Patio(s)
Garage N
Building
Story 3
Foundation Other
Sewer Public Sewer
Water Public
Architectural Style Colonial
Level or Stories 3
Additional Building Above Grade, Below Grade
New Construction N
Schools
School District Montgomery County Public Schools
Others
Pets Allowed N
HOA Fee Include Trash,Lawn Care Front,Common Area Maintenance,Snow Removal
Senior Community No
Tax ID 161302814886
Ownership Fee Simple
SqFt Source Assessor
Acceptable Financing Cash, Contract, Conventional, FHA, Negotiable, VA
Horse Property N
Listing Terms Cash, Contract, Conventional, FHA, Negotiable, VA
Financing Cash,Contract,Conventional,FHA,Negotiable,VA
Special Listing Condition Standard
Read Less Info
Want to know what your home might be worth? Contact us for a FREE valuation!

Our team is ready to help you sell your home for the highest possible price ASAP

Bought with Chelsea L Fantl • NextHome Envision
"My job is to find and attract mastery-based agents to the office, protect the culture, and make sure everyone is happy! "
tyronetoneytherealtor@gmail.com
4221 Forbes Blvd, Suite 240, Lanham, MD, 20706, United States






