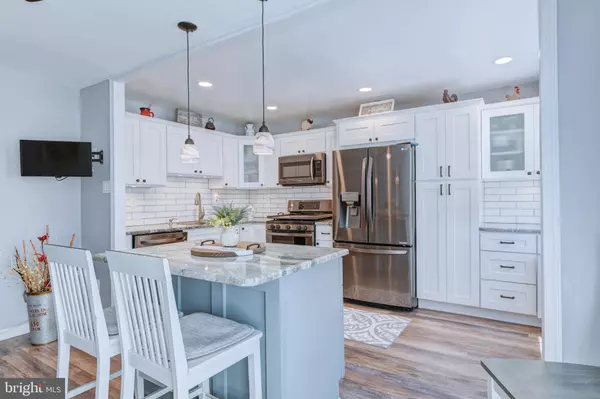$355,000
$350,000
1.4%For more information regarding the value of a property, please contact us for a free consultation.
3 Beds
2 Baths
1,360 SqFt
SOLD DATE : 09/06/2023
Key Details
Sold Price $355,000
Property Type Townhouse
Sub Type Interior Row/Townhouse
Listing Status Sold
Purchase Type For Sale
Square Footage 1,360 sqft
Price per Sqft $261
Subdivision Parkwood
MLS Listing ID PAPH2240714
Sold Date 09/06/23
Style AirLite
Bedrooms 3
Full Baths 1
Half Baths 1
HOA Y/N N
Abv Grd Liv Area 1,360
Originating Board BRIGHT
Year Built 1973
Annual Tax Amount $3,456
Tax Year 2022
Lot Size 1,786 Sqft
Acres 0.04
Lot Dimensions 20.00 x 90.00
Property Description
Welcome home to this GORGEOUS 3 bedroom rowhome in the Parkwood section of NE Philadelphia. Featuring neutral paint colors and upgraded vinyl flooring, you'll be able to move right into this home which has been completely updated throughout! Enter into the bright and spacious living room featuring a shiplap accent wall and bay window for abundant sunshine. The dining area comes complete with ceiling fan and vinyl sliding door access to the BRAND NEW Trex deck, perfect for easy indoor/outdoor entertainment! A few steps to your left, via a very open floor plan is your STUNNING newly remodeled kitchen featuring pendant lighting, 48” island for extra counter space, tile backsplash, granite counter tops, cabinet space galore and LG stainless steel appliances. Heading upstairs you'll find three bedrooms and a NEW full hallway bathroom with tub shower combo, tile backsplash, ceramic tile flooring, updated lighting and skylight. The spacious primary bedroom boasts dual closets, new carpet and ample windows for natural light. Two more bedrooms come complete with ceiling fans and newer flooring as well! This home comes with a fully finished basement with direct access to the backyard patio, laundry area and convenient powder room and plenty of space for a playroom, office or even gym! The fenced in backyard boasts beautiful landscaping with shrubbery & rose bushes outlining the perimeter and has a lower patio perfect for social gatherings or just to relax. Located close to the PA Turnpike and I-95 for easy commuting and near a variety of restaurants and shopping. Don’t miss your opportunity to see this beautiful home!
Location
State PA
County Philadelphia
Area 19154 (19154)
Zoning RSA4
Rooms
Other Rooms Living Room, Dining Room, Primary Bedroom, Bedroom 2, Kitchen, Basement, Bedroom 1, Half Bath
Basement Daylight, Full, Garage Access, Heated, Interior Access, Outside Entrance, Walkout Level, Windows, Fully Finished
Interior
Interior Features Ceiling Fan(s), Carpet, Combination Kitchen/Dining, Floor Plan - Open, Kitchen - Country, Kitchen - Table Space, Kitchen - Island, Recessed Lighting, Skylight(s), Tub Shower, Window Treatments
Hot Water Electric, Instant Hot Water
Heating Central, Hot Water, Programmable Thermostat
Cooling Central A/C, Ceiling Fan(s)
Flooring Vinyl, Carpet, Ceramic Tile
Equipment Disposal, Built-In Microwave, Built-In Range, Dishwasher, Dryer - Gas, ENERGY STAR Freezer, ENERGY STAR Refrigerator, Icemaker, Oven - Self Cleaning, Oven/Range - Gas, Stainless Steel Appliances, Stove, Water Heater - High-Efficiency
Fireplace N
Window Features Bay/Bow,Skylights
Appliance Disposal, Built-In Microwave, Built-In Range, Dishwasher, Dryer - Gas, ENERGY STAR Freezer, ENERGY STAR Refrigerator, Icemaker, Oven - Self Cleaning, Oven/Range - Gas, Stainless Steel Appliances, Stove, Water Heater - High-Efficiency
Heat Source Natural Gas
Laundry Basement
Exterior
Exterior Feature Patio(s), Deck(s)
Garage Inside Access
Garage Spaces 2.0
Fence Other
Waterfront N
Water Access N
Roof Type Rubber
Accessibility Doors - Swing In, Level Entry - Main
Porch Patio(s), Deck(s)
Parking Type Attached Garage, Driveway
Attached Garage 1
Total Parking Spaces 2
Garage Y
Building
Story 3
Foundation Block
Sewer Public Sewer
Water Public
Architectural Style AirLite
Level or Stories 3
Additional Building Above Grade, Below Grade
Structure Type Dry Wall
New Construction N
Schools
Elementary Schools Stephen Decatur
Middle Schools Stephen Decatur
High Schools George Washington
School District The School District Of Philadelphia
Others
Senior Community No
Tax ID 663319800
Ownership Fee Simple
SqFt Source Assessor
Security Features Carbon Monoxide Detector(s),Exterior Cameras,Main Entrance Lock,Motion Detectors,Smoke Detector
Acceptable Financing Cash, Conventional, FHA, VA
Listing Terms Cash, Conventional, FHA, VA
Financing Cash,Conventional,FHA,VA
Special Listing Condition Standard
Read Less Info
Want to know what your home might be worth? Contact us for a FREE valuation!

Our team is ready to help you sell your home for the highest possible price ASAP

Bought with Elizabeth Schroeder • Keller Williams Main Line

"My job is to find and attract mastery-based agents to the office, protect the culture, and make sure everyone is happy! "
tyronetoneytherealtor@gmail.com
4221 Forbes Blvd, Suite 240, Lanham, MD, 20706, United States






