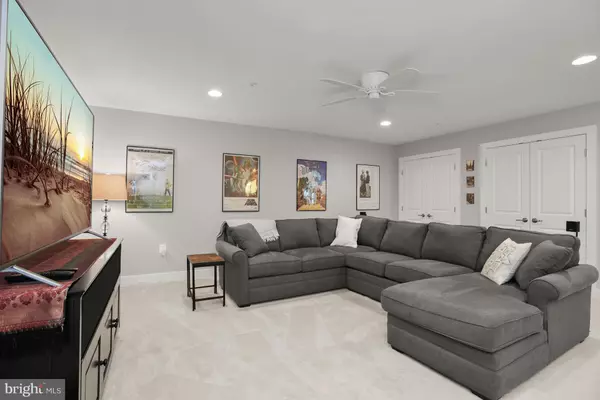$702,000
$650,000
8.0%For more information regarding the value of a property, please contact us for a free consultation.
3 Beds
4 Baths
3,477 SqFt
SOLD DATE : 09/11/2023
Key Details
Sold Price $702,000
Property Type Townhouse
Sub Type Interior Row/Townhouse
Listing Status Sold
Purchase Type For Sale
Square Footage 3,477 sqft
Price per Sqft $201
Subdivision Walden Woods
MLS Listing ID MDHW2029442
Sold Date 09/11/23
Style Colonial,Carriage House
Bedrooms 3
Full Baths 3
Half Baths 1
HOA Fees $157/mo
HOA Y/N Y
Abv Grd Liv Area 2,172
Originating Board BRIGHT
Year Built 2017
Annual Tax Amount $6,653
Tax Year 2022
Lot Size 2,884 Sqft
Acres 0.07
Property Description
Stunningly appointed and meticulously maintained townhome in the desirable 55+ community of Walden Woods. Just steps to the community center, this exquisite home offers tasteful, top of the line and unique features including hardwood flooring, distinguished moldings, upgraded light fixtures with rheostats, finished garage, custom blinds and plantation shutters, and so much more. Situated on a desirable lot with privacy backing to forest preservation, this unforgettable property offers well-curated living spaces and an open-concept floor plan seamlessly connecting the living, dining, and kitchen areas. The beautiful landscaped paver walkway is a wonderful welcome to this elegant home. Upon entering you are greeted by a spacious layout and inviting atmosphere. Inspire your inner chef in the fully upgraded kitchen with quartz counters, 42-inch cabinetry with upper and lower lighting, pantry, island with breakfast bar, design-inspired tile backsplash, and stainless steel appliances including a gas cooktop and GE Café double wall ovens. Ideal for entertaining and everyday comfort, the gathering spaces continue with the dining room; embellished with crown molding, this is a space well-suited for both celebratory meals and weeknight fare. Further, the show stopping living room offers ample space while retaining the intimacy and warmth reserved for family living; this bright and comfortable room highlights an upgraded tray ceiling with crown molding and recessed lighting, with a beautiful window and door package leading to the covered deck. The primary bedroom is a true sanctuary, boasting a spacious layout and a tranquil atmosphere. It features crown molding and custom wood shutters, a walk-in closet and an en-suite bath with a double vanity, tiled shower, and linen closet. The laundry room and powder room conclude the main level. Hardwood flooring continues up the stairs leading to the family room, perfect for movie night. Additionally, the upper level offers two sizable bedrooms with easy access to a full bath providing comfort for family members or guests. The sprawling lower level with high ceilings presents a recreation room with conveying TV, wall speakers, and window seat cushions. The lower level also hosts a full bath and bonus room, perfect as an exercise room or home office. There is no shortage of storage in this home, in addition to the many closets throughout, the lower level features two storage rooms. The covered deck and paver patio are ideal for al fresco dining or simply enjoying the serene surroundings backing to mature shade trees and foliage. This home is also equipped with a finished 2 car garage with a dedicated outlet for a refrigerator, leaf filter with lifetime warranty, and front door keyless entry. Enjoy numerous amenities offered in this wonderful 55+ community including a clubhouse with fitness center, prep kitchen, meeting room, library, and a spectacular patio with pergola. Property Updates: Hardscaping & landscaping, wood shutters and blinds, motorized blinds, dishwasher, refrigerator, April Air Humidifier, storm front door, leaf filter, LED lights, interior paint, and more.
Location
State MD
County Howard
Zoning PSC
Rooms
Other Rooms Living Room, Dining Room, Primary Bedroom, Bedroom 2, Bedroom 3, Kitchen, Family Room, Den, Foyer, Laundry, Recreation Room, Storage Room, Utility Room
Basement Interior Access, Heated, Outside Entrance, Windows, Connecting Stairway, Fully Finished, Rear Entrance, Walkout Level, Daylight, Full
Main Level Bedrooms 1
Interior
Interior Features Attic, Carpet, Combination Kitchen/Dining, Combination Dining/Living, Dining Area, Crown Moldings, Entry Level Bedroom, Floor Plan - Open, Kitchen - Eat-In, Kitchen - Island, Kitchen - Table Space, Pantry, Primary Bath(s), Recessed Lighting, Sprinkler System, Upgraded Countertops, Walk-in Closet(s), Wood Floors, Other
Hot Water Natural Gas
Heating Forced Air
Cooling Ceiling Fan(s), Central A/C
Flooring Carpet, Ceramic Tile, Hardwood
Equipment Built-In Microwave, Cooktop, Dishwasher, Oven - Double, Oven - Wall, Refrigerator, Stainless Steel Appliances, Water Heater, Disposal, Icemaker, Humidifier, Dryer, Washer, Energy Efficient Appliances
Fireplace N
Window Features Double Pane,Screens,Vinyl Clad
Appliance Built-In Microwave, Cooktop, Dishwasher, Oven - Double, Oven - Wall, Refrigerator, Stainless Steel Appliances, Water Heater, Disposal, Icemaker, Humidifier, Dryer, Washer, Energy Efficient Appliances
Heat Source Natural Gas
Laundry Has Laundry, Main Floor
Exterior
Exterior Feature Patio(s), Balcony
Parking Features Garage Door Opener, Inside Access
Garage Spaces 4.0
Amenities Available Club House, Common Grounds, Exercise Room, Library, Meeting Room
Water Access N
View Garden/Lawn, Trees/Woods
Roof Type Shingle
Accessibility Other
Porch Patio(s), Balcony
Attached Garage 2
Total Parking Spaces 4
Garage Y
Building
Lot Description Landscaping, Rear Yard, Backs to Trees, Premium
Story 3
Foundation Slab
Sewer Public Sewer
Water Public
Architectural Style Colonial, Carriage House
Level or Stories 3
Additional Building Above Grade, Below Grade
Structure Type Dry Wall,9'+ Ceilings,High
New Construction N
Schools
School District Howard County Public School System
Others
HOA Fee Include Common Area Maintenance,Management,Snow Removal,Lawn Maintenance
Senior Community Yes
Age Restriction 55
Tax ID 1406597945
Ownership Fee Simple
SqFt Source Assessor
Security Features Main Entrance Lock,Smoke Detector,Sprinkler System - Indoor
Special Listing Condition Standard
Read Less Info
Want to know what your home might be worth? Contact us for a FREE valuation!

Our team is ready to help you sell your home for the highest possible price ASAP

Bought with Jennifer Gerrity • Northrop Realty
"My job is to find and attract mastery-based agents to the office, protect the culture, and make sure everyone is happy! "
tyronetoneytherealtor@gmail.com
4221 Forbes Blvd, Suite 240, Lanham, MD, 20706, United States






