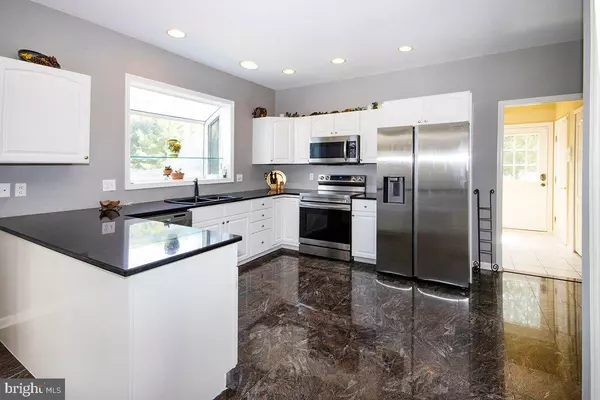$570,000
$569,000
0.2%For more information regarding the value of a property, please contact us for a free consultation.
3 Beds
3 Baths
3,508 SqFt
SOLD DATE : 09/11/2023
Key Details
Sold Price $570,000
Property Type Single Family Home
Sub Type Detached
Listing Status Sold
Purchase Type For Sale
Square Footage 3,508 sqft
Price per Sqft $162
Subdivision Plumtree Estates
MLS Listing ID NJGL2029862
Sold Date 09/11/23
Style Colonial
Bedrooms 3
Full Baths 2
Half Baths 1
HOA Y/N N
Abv Grd Liv Area 3,508
Originating Board BRIGHT
Year Built 1995
Annual Tax Amount $11,946
Tax Year 2022
Lot Dimensions 156.00 x 0.00
Property Description
Welcome to 1 Plum Tree Dr, located in Washington Twp. What a wonderful property. The outside is so beautiful it will be hard for you to imagine. The inside is also well kept, The kitchen is upgraded nicely and offers Stainless Steel range, microwave and dishwasher as well as marble floors and granite counters. The home boasts tons of natural light, bright and cheery all the way. The step down family room boasts a wood burning fireplace and vaulted ceilings. The basement if gigantic and also has the rough ins for another full bathroom. The Master Suite includes a sitting room, vaulted ceilings and a gas fireplace. There is tons of room for storage along with and awaits your impression. Upstairs there is a loft area where you could have your office or lounge area. Please take the time to come by and look at this wonderful home.
Location
State NJ
County Gloucester
Area Washington Twp (20818)
Zoning R
Rooms
Other Rooms Living Room, Dining Room, Bedroom 2, Bedroom 3, Kitchen, Family Room, Bedroom 1, Laundry, Loft
Basement Full, Unfinished
Interior
Interior Features Breakfast Area, Carpet, Ceiling Fan(s), Combination Kitchen/Dining, Crown Moldings, Floor Plan - Traditional, Formal/Separate Dining Room, Kitchen - Eat-In, Kitchen - Island, Pantry, Skylight(s), Stall Shower, Tub Shower, Upgraded Countertops, Walk-in Closet(s), Other
Hot Water Natural Gas
Heating Forced Air
Cooling Central A/C
Flooring Carpet, Marble
Fireplaces Number 2
Fireplaces Type Wood
Equipment Built-In Range, Built-In Microwave, Dishwasher
Furnishings No
Fireplace Y
Appliance Built-In Range, Built-In Microwave, Dishwasher
Heat Source Natural Gas
Laundry Main Floor
Exterior
Parking Features Built In, Garage - Side Entry, Inside Access
Garage Spaces 4.0
Utilities Available Under Ground
Water Access N
Roof Type Asphalt,Shingle
Street Surface Black Top
Accessibility Chairlift
Road Frontage Boro/Township, City/County
Attached Garage 2
Total Parking Spaces 4
Garage Y
Building
Lot Description Corner, Front Yard, Landscaping, Rear Yard, SideYard(s)
Story 2
Foundation Block
Sewer Public Sewer
Water Public
Architectural Style Colonial
Level or Stories 2
Additional Building Above Grade, Below Grade
Structure Type 9'+ Ceilings,Cathedral Ceilings,Dry Wall,Vaulted Ceilings
New Construction N
Schools
School District Washington Township Public Schools
Others
Senior Community No
Tax ID 18-00084 05-00001
Ownership Fee Simple
SqFt Source Assessor
Acceptable Financing Cash, Conventional, FHA, VA
Listing Terms Cash, Conventional, FHA, VA
Financing Cash,Conventional,FHA,VA
Special Listing Condition Standard
Read Less Info
Want to know what your home might be worth? Contact us for a FREE valuation!

Our team is ready to help you sell your home for the highest possible price ASAP

Bought with Frances Manzoni • Century 21 Rauh & Johns
"My job is to find and attract mastery-based agents to the office, protect the culture, and make sure everyone is happy! "
tyronetoneytherealtor@gmail.com
4221 Forbes Blvd, Suite 240, Lanham, MD, 20706, United States






