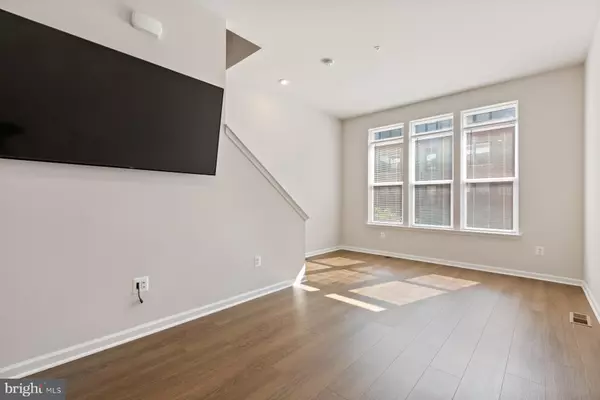$565,000
$549,900
2.7%For more information regarding the value of a property, please contact us for a free consultation.
3 Beds
3 Baths
1,514 SqFt
SOLD DATE : 09/12/2023
Key Details
Sold Price $565,000
Property Type Townhouse
Sub Type Interior Row/Townhouse
Listing Status Sold
Purchase Type For Sale
Square Footage 1,514 sqft
Price per Sqft $373
Subdivision Westside At Shady Grove Metro
MLS Listing ID MDMC2101896
Sold Date 09/12/23
Style Colonial
Bedrooms 3
Full Baths 2
Half Baths 1
HOA Fees $170/mo
HOA Y/N Y
Abv Grd Liv Area 1,514
Originating Board BRIGHT
Year Built 2022
Annual Tax Amount $5,091
Tax Year 2022
Lot Size 710 Sqft
Acres 0.02
Property Description
This is a rare opportunity to purchase an almost new townhome under $550k, less than a mile from Shady Grove Metro! The townhome is a three-bedroom, two full and one-half bath nestled in the sought-after community of Westside at Shady Grove! Enter to the ground level with foyer and the two-car garage with remote pad. Walk up the stairs to the main level with an open-floor plan, a powder bathroom, kitchen and a combo living room and dining room area. The kitchen features subway title backsplash, wide undermount sink, Tahoe maple cabinets, GE stainless steel appliances including gas stove, microwave, refrigerator and dishwasher, with recessed lighting. The bright dining room is beaming with natural lighting from the three tall windows. Sitting adjacent is the living room with luxury plank vinyl flooring throughout the main floors. Breakfast area opens to the balcony for a morning coffee drink. On the second level, are two airy and light bedrooms with ceiling fans and carpeted floors. The stackable washer and dryer are adjacent to the full hallway bathroom that has cultured marble countertops with espresso cabinets and tile flooring. The third level is the Master Suite and the master bathroom featuring cultured marble countertops, espresso cabinets, shower with polished chrome, heavy glass enclosure, tiled walls and flooring. Community amenities include the clubhouse ( with party room, meeting room, high-end fitness center, outdoor pool, fire pit, picnic/ lounge areas), 2 dog parks and walking paths connecting to nearby trails. 14 miles to downtown Bethesda & 26 Miles to DCA. Close to shops, parks and restaurants, 355, 370, 270, and the ICC!
Location
State MD
County Montgomery
Zoning TOMX2
Interior
Interior Features Breakfast Area, Carpet, Ceiling Fan(s), Combination Dining/Living, Floor Plan - Open
Hot Water Electric
Heating Central
Cooling Central A/C
Flooring Carpet, Luxury Vinyl Plank, Ceramic Tile
Equipment Dryer, Microwave, Oven/Range - Gas, Refrigerator, Washer/Dryer Stacked
Fireplace N
Window Features Double Hung
Appliance Dryer, Microwave, Oven/Range - Gas, Refrigerator, Washer/Dryer Stacked
Heat Source Electric
Exterior
Exterior Feature Balcony
Parking Features Garage - Rear Entry
Garage Spaces 2.0
Amenities Available Club House, Dog Park, Exercise Room, Fitness Center, Common Grounds, Meeting Room, Tot Lots/Playground
Water Access N
Roof Type Unknown,Rubber
Accessibility Other
Porch Balcony
Attached Garage 2
Total Parking Spaces 2
Garage Y
Building
Story 3
Foundation Other
Sewer Public Sewer
Water Public
Architectural Style Colonial
Level or Stories 3
Additional Building Above Grade, Below Grade
Structure Type 9'+ Ceilings
New Construction N
Schools
School District Montgomery County Public Schools
Others
HOA Fee Include Lawn Maintenance,Trash,Pool(s),Snow Removal,Lawn Care Front
Senior Community No
Tax ID 160903837212
Ownership Fee Simple
SqFt Source Assessor
Acceptable Financing Conventional, FHA, VA
Listing Terms Conventional, FHA, VA
Financing Conventional,FHA,VA
Special Listing Condition Standard
Read Less Info
Want to know what your home might be worth? Contact us for a FREE valuation!

Our team is ready to help you sell your home for the highest possible price ASAP

Bought with Jeffrey S Ganz • Century 21 Redwood Realty
"My job is to find and attract mastery-based agents to the office, protect the culture, and make sure everyone is happy! "
tyronetoneytherealtor@gmail.com
4221 Forbes Blvd, Suite 240, Lanham, MD, 20706, United States






