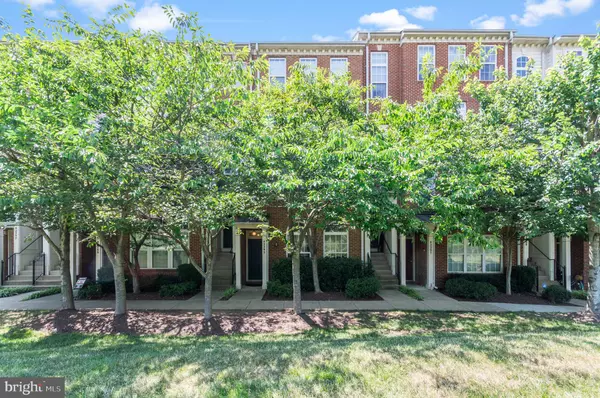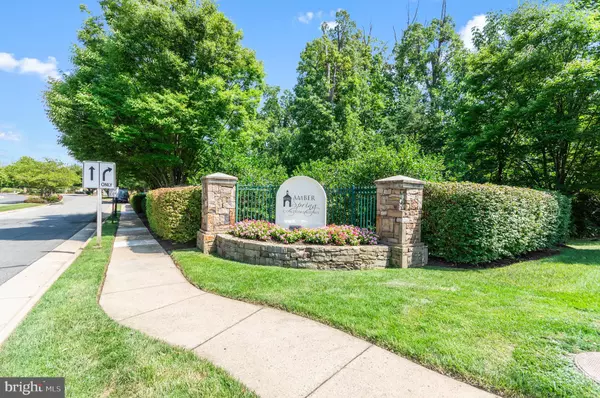$391,500
$389,000
0.6%For more information regarding the value of a property, please contact us for a free consultation.
2 Beds
3 Baths
1,436 SqFt
SOLD DATE : 09/14/2023
Key Details
Sold Price $391,500
Property Type Condo
Sub Type Condo/Co-op
Listing Status Sold
Purchase Type For Sale
Square Footage 1,436 sqft
Price per Sqft $272
Subdivision Amber Spring Condominiums
MLS Listing ID VALO2054206
Sold Date 09/14/23
Style Other
Bedrooms 2
Full Baths 2
Half Baths 1
Condo Fees $430/mo
HOA Y/N N
Abv Grd Liv Area 1,436
Originating Board BRIGHT
Year Built 2004
Annual Tax Amount $3,151
Tax Year 2023
Property Description
IT IS ALL ABOUT THE QUALITY, CONDITION AND LOCATION. This impressive and rare two level, 2 bedrooms, 2.5 BA 1 car Garage in Amber Springs shows extremely well ,in an excellent condition and affords many unique qualities not least among them near to Route 50 and 606 , close to Shopping, dining, Library, pools, Clubhouse, Fitness Center, Walking Trails, Commuter bus, major roads, shopping and restaurants. Everything you want and need , graceful interior reflects a beautiful design, Great opportunity to purchase a two-level condominium with garage in Stone Ridge's Amber Spring. this apartment provides the epitome of city living. Just been painted throughout, New stunning Silestone countertops, Stainless steel appliances, New Stove and New dishwasher and New toilet in powder room. Master Bedroom has it's own Balcony. Master bath ceramic flooring. Lower level entrance to foyer/living room with high ceilings and a fireplace, dining area and kitchen with rear access/walk-in from garage. Seller prefers to use Champion Title
Location
State VA
County Loudoun
Zoning R16
Rooms
Other Rooms Living Room, Dining Room, Bedroom 2, Kitchen, Bedroom 1, Bathroom 1, Bathroom 2, Half Bath
Interior
Interior Features Carpet, Dining Area, Floor Plan - Open, Family Room Off Kitchen, Floor Plan - Traditional, Crown Moldings, Upgraded Countertops, Other
Hot Water Natural Gas
Heating Central
Cooling Central A/C
Flooring Ceramic Tile, Fully Carpeted
Fireplaces Number 1
Equipment Built-In Range, Dishwasher, Disposal, Dryer, Exhaust Fan, Microwave, Oven/Range - Gas, Washer - Front Loading, Water Heater
Fireplace Y
Appliance Built-In Range, Dishwasher, Disposal, Dryer, Exhaust Fan, Microwave, Oven/Range - Gas, Washer - Front Loading, Water Heater
Heat Source Natural Gas
Laundry Dryer In Unit, Upper Floor, Washer In Unit
Exterior
Garage Garage Door Opener
Garage Spaces 1.0
Utilities Available Natural Gas Available, Electric Available, Cable TV Available, Phone Available, Sewer Available, Water Available, Other
Amenities Available Club House, Tennis Courts
Waterfront N
Water Access N
Accessibility Other
Parking Type Attached Garage
Attached Garage 1
Total Parking Spaces 1
Garage Y
Building
Story 2
Foundation Other
Sewer Public Sewer
Water Public
Architectural Style Other
Level or Stories 2
Additional Building Above Grade, Below Grade
New Construction N
Schools
School District Loudoun County Public Schools
Others
Pets Allowed Y
HOA Fee Include Ext Bldg Maint,Trash,Snow Removal,Other
Senior Community No
Tax ID 204195940006
Ownership Condominium
Special Listing Condition Standard
Pets Description No Pet Restrictions
Read Less Info
Want to know what your home might be worth? Contact us for a FREE valuation!

Our team is ready to help you sell your home for the highest possible price ASAP

Bought with Sylvia Gentile Israel • EXP Realty, LLC

"My job is to find and attract mastery-based agents to the office, protect the culture, and make sure everyone is happy! "
tyronetoneytherealtor@gmail.com
4221 Forbes Blvd, Suite 240, Lanham, MD, 20706, United States






