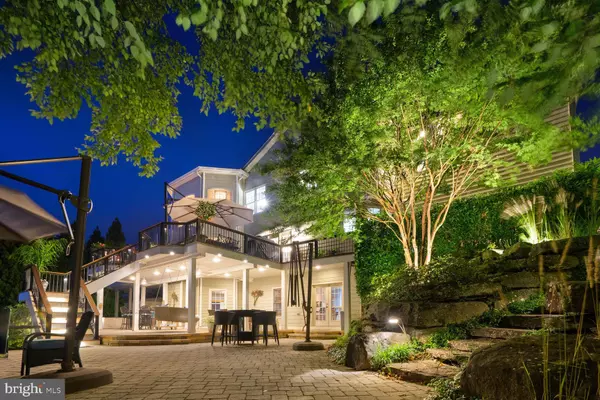$1,625,000
$1,425,000
14.0%For more information regarding the value of a property, please contact us for a free consultation.
5 Beds
6 Baths
8,928 SqFt
SOLD DATE : 09/15/2023
Key Details
Sold Price $1,625,000
Property Type Single Family Home
Sub Type Detached
Listing Status Sold
Purchase Type For Sale
Square Footage 8,928 sqft
Price per Sqft $182
Subdivision Seneca Springs
MLS Listing ID MDMC2103986
Sold Date 09/15/23
Style Colonial
Bedrooms 5
Full Baths 4
Half Baths 2
HOA Fees $38/ann
HOA Y/N Y
Abv Grd Liv Area 6,968
Originating Board BRIGHT
Year Built 2001
Tax Year 2022
Lot Size 2.010 Acres
Acres 2.01
Property Description
Nestled in the charming town of Laytonsville, 9763 Hawkins Creamery offers an exquisite blend of luxury and comfort. This sprawling residence boasts over 8,900 square feet of living space, providing the perfect canvas for a life of grandeur and convenience. As you step through the front door, you'll be greeted by a grand foyer that sets the tone for the entire home. High ceilings and an open floor plan invite you to explore every corner of this magnificent property. The heart of this home is the gourmet kitchen, which boasts top-of-the-line appliances, upgraded countertops, and a center island, with additional wine refrigerator. It's a culinary enthusiast's dream and a gathering place for family and friends. The spacious primary suite is a true retreat, featuring a spa-like ensuite bathroom with a soaking tub and walk-in closets that will impress even the most discerning fashionista. Lower level walkout, includes a workout room, multiple large storage rooms, extra kitchen, bedroom with full bath. This home boasts multiple built-ins throughout the home including several desk areas, wet bar, designer finishes from fixtures to furniture, etc. Please note that the televisions will convey along with the window designer treatments and more. Lush, landscaped fully fenced backyard perfect for gardening and relaxation. Separate outside full bath sits privately among the pool area. As you approach the property, you'll be greeted by meticulously landscaped grounds that enhance the curb appeal and create an inviting atmosphere. Mature trees, shrubs, and colorful flowers provide a picturesque backdrop. The property features a well-designed patio area that extends your living space outdoors. It's the perfect setting for al fresco dining, lounging, or hosting summer barbecues.
Location
State MD
County Montgomery
Zoning RE2C
Rooms
Other Rooms Living Room, Dining Room, Primary Bedroom, Sitting Room, Bedroom 2, Bedroom 3, Bedroom 4, Bedroom 5, Kitchen, Game Room, Family Room, Library, Foyer, Breakfast Room, 2nd Stry Fam Ovrlk, Study, Sun/Florida Room, Exercise Room, Great Room, Laundry, Other, Storage Room
Basement Daylight, Full, Drainage System, Fully Finished, Heated, Improved, Outside Entrance, Rear Entrance, Walkout Level, Windows
Interior
Interior Features Attic, Breakfast Area, Family Room Off Kitchen, Kitchen - Gourmet, Kitchen - Island, Dining Area, Built-Ins, Chair Railings, Crown Moldings, Double/Dual Staircase, Entry Level Bedroom, Upgraded Countertops, Primary Bath(s), Wet/Dry Bar, Wood Floors
Hot Water Electric
Heating Heat Pump(s)
Cooling Central A/C, Heat Pump(s)
Fireplaces Number 2
Equipment Washer/Dryer Hookups Only, Cooktop, Dishwasher, Disposal, Dryer, Microwave, Oven - Wall, Refrigerator, Six Burner Stove, Washer
Fireplace Y
Appliance Washer/Dryer Hookups Only, Cooktop, Dishwasher, Disposal, Dryer, Microwave, Oven - Wall, Refrigerator, Six Burner Stove, Washer
Heat Source Natural Gas
Exterior
Parking Features Garage - Side Entry
Garage Spaces 3.0
Water Access N
Accessibility None
Attached Garage 3
Total Parking Spaces 3
Garage Y
Building
Story 3
Foundation Concrete Perimeter
Sewer Septic Exists
Water Public
Architectural Style Colonial
Level or Stories 3
Additional Building Above Grade, Below Grade
New Construction N
Schools
High Schools Damascus
School District Montgomery County Public Schools
Others
Pets Allowed Y
HOA Fee Include Trash,Snow Removal,Common Area Maintenance
Senior Community No
Tax ID 161203305480
Ownership Fee Simple
SqFt Source Assessor
Acceptable Financing Cash, Conventional, VA
Horse Property N
Listing Terms Cash, Conventional, VA
Financing Cash,Conventional,VA
Special Listing Condition Standard
Pets Allowed No Pet Restrictions
Read Less Info
Want to know what your home might be worth? Contact us for a FREE valuation!

Our team is ready to help you sell your home for the highest possible price ASAP

Bought with Aret Koseian • Artifact Homes
"My job is to find and attract mastery-based agents to the office, protect the culture, and make sure everyone is happy! "
tyronetoneytherealtor@gmail.com
4221 Forbes Blvd, Suite 240, Lanham, MD, 20706, United States






