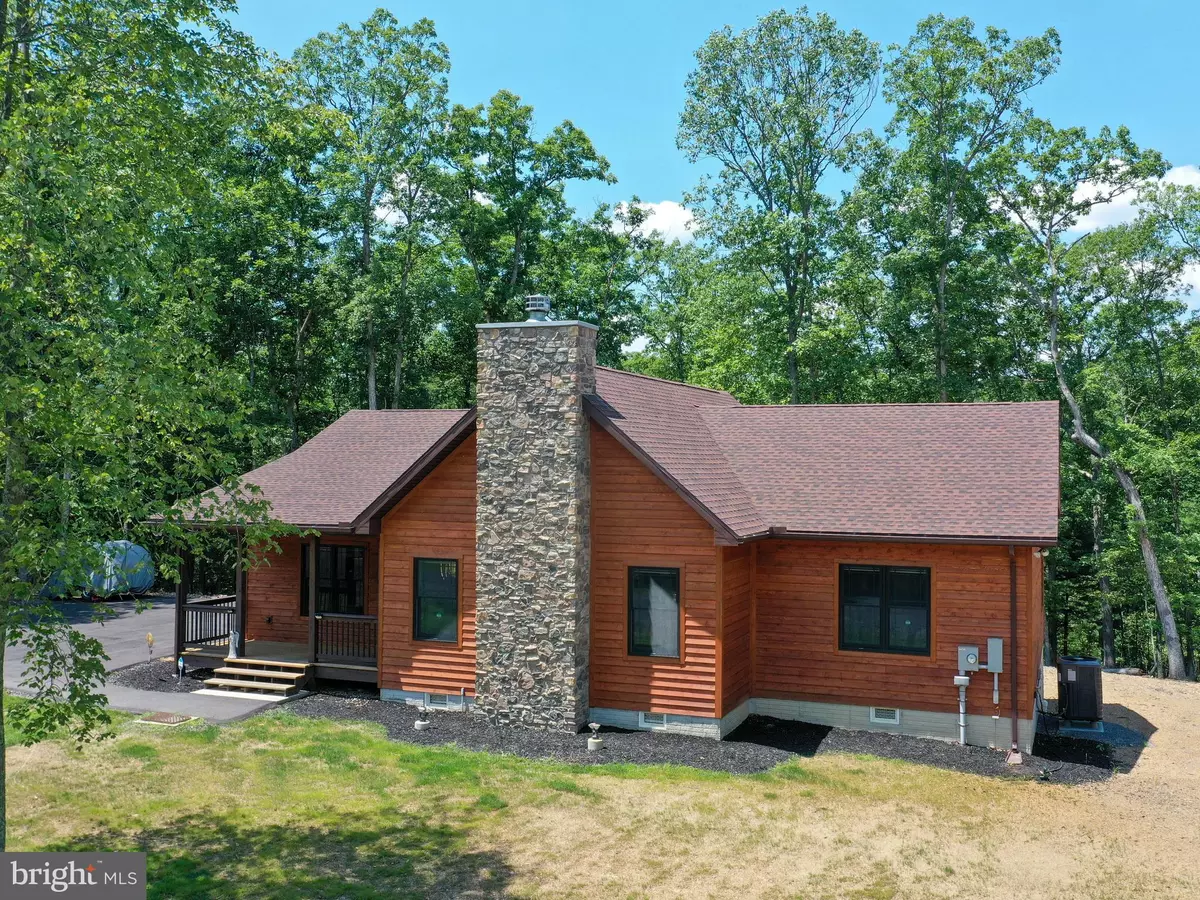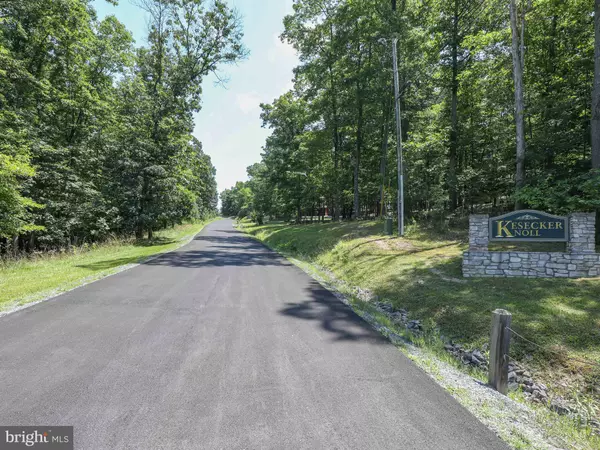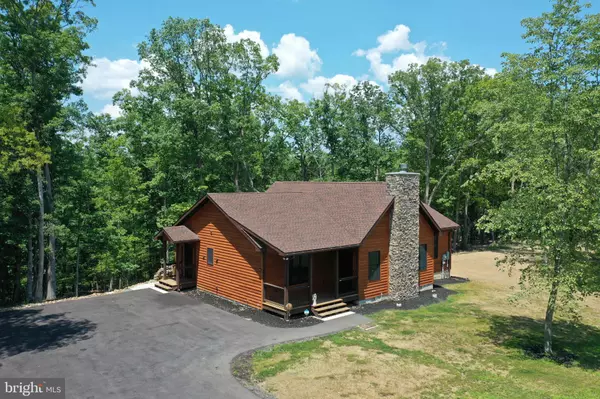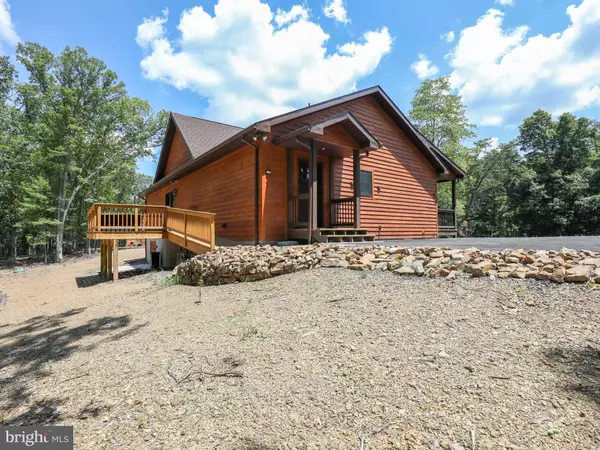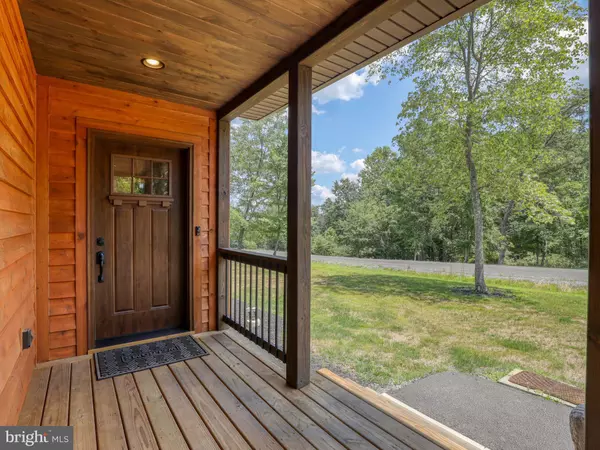$399,000
$399,000
For more information regarding the value of a property, please contact us for a free consultation.
3 Beds
2 Baths
1,750 SqFt
SOLD DATE : 09/15/2023
Key Details
Sold Price $399,000
Property Type Single Family Home
Sub Type Detached
Listing Status Sold
Purchase Type For Sale
Square Footage 1,750 sqft
Price per Sqft $228
Subdivision Kesecker Knoll
MLS Listing ID WVMO2003324
Sold Date 09/15/23
Style Cabin/Lodge
Bedrooms 3
Full Baths 2
HOA Fees $25/ann
HOA Y/N Y
Abv Grd Liv Area 1,750
Originating Board BRIGHT
Year Built 2022
Annual Tax Amount $308
Tax Year 2022
Lot Size 2.341 Acres
Acres 2.34
Property Description
Get ready to be WOWED! Built only one year ago, this upscale cabin in the woods sits on over 2 wooded acres and is expertly crafted for maximum enjoyment and comfort. The inviting exterior features cedar siding, a newly paved driveway, a covered front porch and side entry, and a private back deck with an accessible ramp. Inside this stylish 3-bedroom rancher, you'll find an open floor plan with gorgeous vaulted wood ceilings with wood beam accents, a striking stone-cladded, floor-to-ceiling wood-burning fireplace, and durable LVP flooring throughout. The kitchen features granite counters, bar seating, a large built-in pantry, and stainless steel appliances. Other standout features include a tray wood ceiling in the primary bedroom, tile floors & showers in both bathrooms, additional wood ceiling and wall accents, and artistic accent lighting. This home is well-built with interior sound barrier insulation and a spacious, well-lit, 6' walk-in crawl space with concrete floor affording a plethora of storage options. The side entry leads into a mud/laundry room for added convenience. Get to downtown Berkeley Springs in 10 minutes, Cacapon State Park in 20 minutes, and the metro areas of Winchester, VA or Martinsburg, WV in under 45 minutes. The well-appointed Kesecker Knoll community provides the seclusion of living in the woods while being close enough to modern conveniences.
Location
State WV
County Morgan
Zoning 100
Rooms
Other Rooms Primary Bedroom, Bedroom 2, Bedroom 3, Kitchen, Family Room, Laundry, Bathroom 2, Primary Bathroom
Main Level Bedrooms 3
Interior
Interior Features Ceiling Fan(s), Combination Kitchen/Dining, Dining Area, Entry Level Bedroom, Exposed Beams, Family Room Off Kitchen, Floor Plan - Open, Kitchen - Eat-In, Kitchen - Table Space, Pantry, Primary Bath(s), Recessed Lighting, Tub Shower, Upgraded Countertops, Window Treatments
Hot Water Electric
Heating Heat Pump(s)
Cooling Central A/C
Flooring Luxury Vinyl Plank, Luxury Vinyl Tile
Fireplaces Number 1
Fireplaces Type Stone, Wood
Equipment Built-In Microwave, Dishwasher, Disposal, Icemaker, Refrigerator, Stove
Fireplace Y
Appliance Built-In Microwave, Dishwasher, Disposal, Icemaker, Refrigerator, Stove
Heat Source Electric
Laundry Hookup, Main Floor
Exterior
Exterior Feature Deck(s), Porch(es)
Garage Spaces 10.0
Water Access N
View Trees/Woods
Roof Type Architectural Shingle
Street Surface Paved
Accessibility None
Porch Deck(s), Porch(es)
Total Parking Spaces 10
Garage N
Building
Lot Description Backs to Trees, Front Yard, Rear Yard, SideYard(s), Trees/Wooded
Story 1
Foundation Crawl Space, Permanent
Sewer On Site Septic, Septic = # of BR
Water Well
Architectural Style Cabin/Lodge
Level or Stories 1
Additional Building Above Grade, Below Grade
New Construction N
Schools
School District Morgan County Schools
Others
Senior Community No
Tax ID 01 18002600160000
Ownership Fee Simple
SqFt Source Assessor
Acceptable Financing Cash, Conventional, FHA, USDA, VA
Listing Terms Cash, Conventional, FHA, USDA, VA
Financing Cash,Conventional,FHA,USDA,VA
Special Listing Condition Standard
Read Less Info
Want to know what your home might be worth? Contact us for a FREE valuation!

Our team is ready to help you sell your home for the highest possible price ASAP

Bought with Ryan J Rebant • Mountain Home Real Estate, LLC
"My job is to find and attract mastery-based agents to the office, protect the culture, and make sure everyone is happy! "
tyronetoneytherealtor@gmail.com
4221 Forbes Blvd, Suite 240, Lanham, MD, 20706, United States

