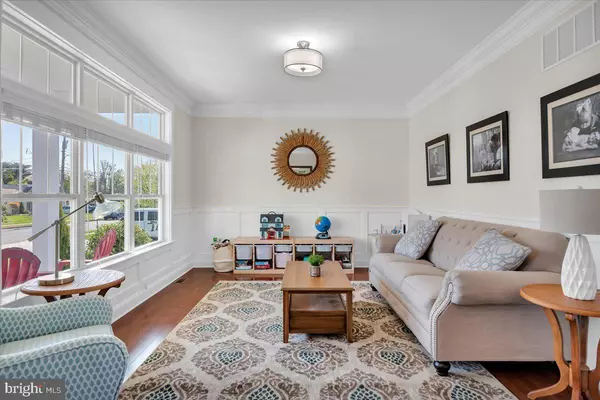$872,500
$899,999
3.1%For more information regarding the value of a property, please contact us for a free consultation.
4 Beds
3 Baths
2,528 SqFt
SOLD DATE : 09/15/2023
Key Details
Sold Price $872,500
Property Type Single Family Home
Sub Type Detached
Listing Status Sold
Purchase Type For Sale
Square Footage 2,528 sqft
Price per Sqft $345
Subdivision None Available
MLS Listing ID NJAC2007842
Sold Date 09/15/23
Style A-Frame
Bedrooms 4
Full Baths 3
HOA Y/N N
Abv Grd Liv Area 2,528
Originating Board BRIGHT
Year Built 2017
Annual Tax Amount $12,920
Tax Year 2022
Lot Size 9,675 Sqft
Acres 0.22
Lot Dimensions 75.00 x 129.00
Property Description
Welcome home to this immaculate 4 bed 3 full bath, like-new construction home. This custom home was built 2017 & has everything you’re looking for; hardwood floors, crown molding, wainscoting, spacious rooms, upgrades throughout, views galore & a back yard oasis that you will not want to leave! Enter the home into a spacious family room. Continue to the open concept luxury kitchen with granite counters, large island, solid wood / soft close cabinets, stainless appliances, and open floor plan kitchen / dining / living room. From all three rooms catch luxurious views of Atlantic City Country Club, water views and Margate skyline. Spacious Master bedroom with walk in closet, master bath, stunning views & tray “recessed” ceilings. Spacious bedrooms on upper level with crown molding & large closets. Upper level laundry room. Dual Zoned heat & air. The property is equipped with security cameras & alarm system. Unfinished basement with high ceilings. Attached 2 car garage. Public water- but the sellers upgraded the property with additional deep well for irrigation system & pool. Fenced in backyard features an in-ground saltwater pool with waterfall feature & tanning ledge, large back deck with retractable awning (2021), & outdoor bar with private shed. Water views & Atlantic City Country Clubhouse / Golf Course views. Steps to Atlantic City Country Club’s happy hour, restaurant, live music & golf course!
Location
State NJ
County Atlantic
Area Northfield City (20118)
Zoning R-2
Rooms
Other Rooms Living Room, Dining Room, Bedroom 2, Bedroom 3, Bedroom 4, Kitchen, Family Room, Bedroom 1, Laundry, Utility Room, Bathroom 1, Bathroom 2, Bathroom 3
Basement Interior Access, Unfinished
Interior
Interior Features Attic, Attic/House Fan, Carpet, Ceiling Fan(s), Chair Railings, Combination Dining/Living, Combination Kitchen/Dining, Combination Kitchen/Living, Crown Moldings, Dining Area, Family Room Off Kitchen, Floor Plan - Open, Kitchen - Eat-In, Kitchen - Island, Kitchen - Table Space, Primary Bath(s), Recessed Lighting, Sprinkler System, Stall Shower, Tub Shower, Upgraded Countertops, Walk-in Closet(s), Wood Floors, Other
Hot Water Natural Gas
Heating Forced Air
Cooling Attic Fan, Ceiling Fan(s), Central A/C, Zoned, Multi Units
Flooring Ceramic Tile, Hardwood, Wood, Solid Hardwood, Fully Carpeted
Fireplaces Number 1
Fireplaces Type Gas/Propane, Insert, Other
Equipment Built-In Microwave, Dishwasher, Disposal, Dryer - Front Loading, Energy Efficient Appliances, Exhaust Fan, Extra Refrigerator/Freezer, Icemaker, Oven/Range - Gas, Refrigerator, Range Hood, Stainless Steel Appliances, Washer - Front Loading
Fireplace Y
Appliance Built-In Microwave, Dishwasher, Disposal, Dryer - Front Loading, Energy Efficient Appliances, Exhaust Fan, Extra Refrigerator/Freezer, Icemaker, Oven/Range - Gas, Refrigerator, Range Hood, Stainless Steel Appliances, Washer - Front Loading
Heat Source Natural Gas
Laundry Upper Floor
Exterior
Exterior Feature Deck(s)
Garage Additional Storage Area, Covered Parking, Garage - Front Entry, Garage Door Opener, Inside Access, Oversized, Other
Garage Spaces 4.0
Fence Wrought Iron
Pool In Ground, Saltwater
Waterfront N
Water Access N
View Golf Course, Water
Roof Type Shingle
Accessibility None
Porch Deck(s)
Parking Type Attached Garage, Driveway, Off Street, Other
Attached Garage 2
Total Parking Spaces 4
Garage Y
Building
Story 3
Foundation Block
Sewer Public Sewer
Water Well, Public
Architectural Style A-Frame
Level or Stories 3
Additional Building Above Grade, Below Grade
Structure Type Dry Wall,9'+ Ceilings,High
New Construction N
Schools
School District Mainland Regional Schools
Others
Pets Allowed Y
Senior Community No
Tax ID 18-00175-00064
Ownership Fee Simple
SqFt Source Assessor
Security Features Carbon Monoxide Detector(s),Exterior Cameras,Electric Alarm,Security System,Smoke Detector
Acceptable Financing Cash, Conventional, FHA
Listing Terms Cash, Conventional, FHA
Financing Cash,Conventional,FHA
Special Listing Condition Standard
Pets Description No Pet Restrictions
Read Less Info
Want to know what your home might be worth? Contact us for a FREE valuation!

Our team is ready to help you sell your home for the highest possible price ASAP

Bought with Ashley Franchini • Soleil Sotheby's International Realty

"My job is to find and attract mastery-based agents to the office, protect the culture, and make sure everyone is happy! "
tyronetoneytherealtor@gmail.com
4221 Forbes Blvd, Suite 240, Lanham, MD, 20706, United States






