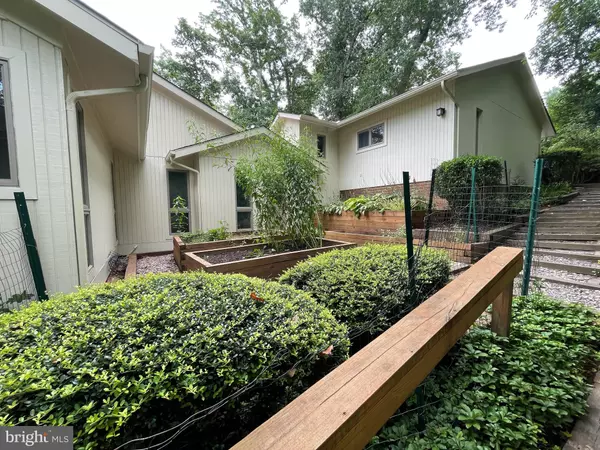$1,021,000
$979,000
4.3%For more information regarding the value of a property, please contact us for a free consultation.
4 Beds
3 Baths
1,970 SqFt
SOLD DATE : 09/15/2023
Key Details
Sold Price $1,021,000
Property Type Single Family Home
Sub Type Detached
Listing Status Sold
Purchase Type For Sale
Square Footage 1,970 sqft
Price per Sqft $518
Subdivision None Available
MLS Listing ID VAFX2142102
Sold Date 09/15/23
Style Contemporary,Raised Ranch/Rambler
Bedrooms 4
Full Baths 3
HOA Fees $63/ann
HOA Y/N Y
Abv Grd Liv Area 1,970
Originating Board BRIGHT
Year Built 1970
Annual Tax Amount $9,602
Tax Year 2023
Lot Size 0.323 Acres
Acres 0.32
Property Description
ONE OF A KIND HOME, RESTON'S WOODLYN GEM! Let's begin, 4 bedrooms, 3 full baths all updated 2023, hardwoods and skylights main level and tile and hardwood lower level, brand new open kitchen with stainless steal appliances, all brand new! Quartz countertops, new countertop in dining area, great for coffee station, windows galore, two sliding doors and French doors on main level, gas fireplace, separate laundry rm with a ELEVATOR connected to the two car garage, WOW fantastic to drive into garage, take the elevator down, not to have to carry groceries. Lower level with guest suite and full bath, second laundry room with gas dryer, plenty of storage, family room with gas fireplace/ stove, rear entry to the back yard that will please everyone, backs to trees and more trees! Deck and patio off main level, patio lower level.
Come see for yourself, thank you for showing.
Location
State VA
County Fairfax
Zoning 370
Rooms
Basement Daylight, Full, Fully Finished, Outside Entrance, Rear Entrance, Walkout Level
Main Level Bedrooms 3
Interior
Interior Features Attic, Breakfast Area, Built-Ins, Ceiling Fan(s), Combination Kitchen/Dining, Combination Kitchen/Living, Crown Moldings, Elevator, Family Room Off Kitchen, Floor Plan - Open, Kitchen - Gourmet, Kitchen - Table Space, Pantry, Skylight(s), Soaking Tub, Upgraded Countertops
Hot Water Natural Gas
Cooling Ceiling Fan(s), Central A/C
Flooring Hardwood
Equipment Dishwasher, Disposal, Dryer, Dryer - Gas, Dual Flush Toilets, ENERGY STAR Dishwasher, ENERGY STAR Refrigerator, Exhaust Fan, Extra Refrigerator/Freezer, Icemaker, Microwave, Oven - Single, Oven/Range - Electric, Stainless Steel Appliances, Washer
Appliance Dishwasher, Disposal, Dryer, Dryer - Gas, Dual Flush Toilets, ENERGY STAR Dishwasher, ENERGY STAR Refrigerator, Exhaust Fan, Extra Refrigerator/Freezer, Icemaker, Microwave, Oven - Single, Oven/Range - Electric, Stainless Steel Appliances, Washer
Heat Source Natural Gas
Laundry Lower Floor, Main Floor
Exterior
Parking Features Garage - Front Entry, Garage Door Opener, Oversized
Garage Spaces 2.0
Utilities Available Natural Gas Available, Sewer Available, Water Available, Cable TV Available
Amenities Available Community Center, Jog/Walk Path, Lake, Pool - Indoor, Pool - Outdoor, Recreational Center, Tennis Courts, Tot Lots/Playground, Water/Lake Privileges
Water Access N
View Trees/Woods
Accessibility Elevator
Attached Garage 2
Total Parking Spaces 2
Garage Y
Building
Lot Description Backs to Trees, Backs - Parkland, Cul-de-sac, Landscaping, Private, Trees/Wooded
Story 2
Foundation Slab, Concrete Perimeter
Sewer Public Septic
Water Public
Architectural Style Contemporary, Raised Ranch/Rambler
Level or Stories 2
Additional Building Above Grade, Below Grade
New Construction N
Schools
School District Fairfax County Public Schools
Others
Senior Community No
Tax ID 0264 06010021
Ownership Fee Simple
SqFt Source Assessor
Acceptable Financing Conventional, Cash, FHA, VA
Listing Terms Conventional, Cash, FHA, VA
Financing Conventional,Cash,FHA,VA
Special Listing Condition Standard
Read Less Info
Want to know what your home might be worth? Contact us for a FREE valuation!

Our team is ready to help you sell your home for the highest possible price ASAP

Bought with Andreas Leindecker • Keller Williams Capital Properties
"My job is to find and attract mastery-based agents to the office, protect the culture, and make sure everyone is happy! "
tyronetoneytherealtor@gmail.com
4221 Forbes Blvd, Suite 240, Lanham, MD, 20706, United States






