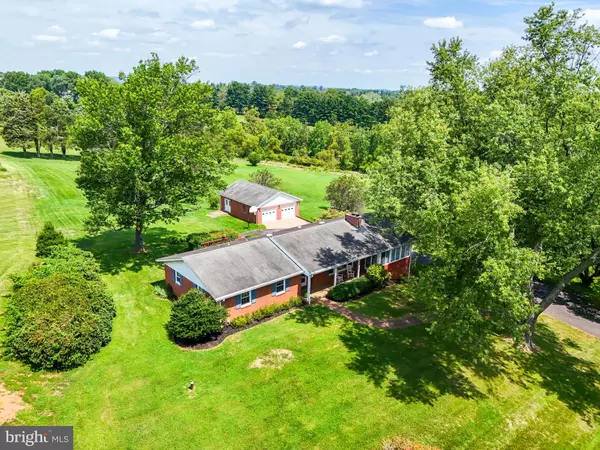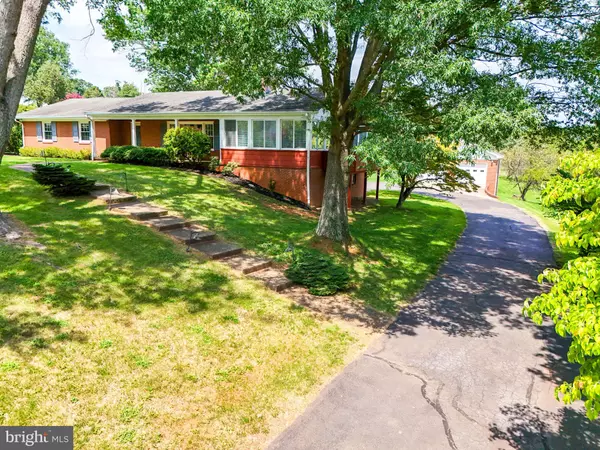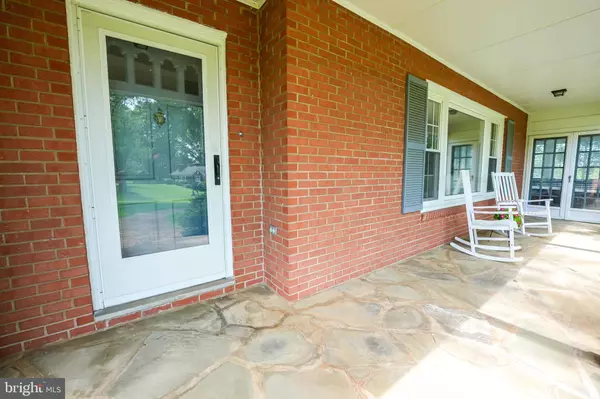$655,000
$649,900
0.8%For more information regarding the value of a property, please contact us for a free consultation.
3 Beds
2 Baths
2,226 SqFt
SOLD DATE : 09/18/2023
Key Details
Sold Price $655,000
Property Type Single Family Home
Sub Type Detached
Listing Status Sold
Purchase Type For Sale
Square Footage 2,226 sqft
Price per Sqft $294
Subdivision Hunting Hills
MLS Listing ID VAFQ2009654
Sold Date 09/18/23
Style Raised Ranch/Rambler
Bedrooms 3
Full Baths 2
HOA Y/N N
Abv Grd Liv Area 2,226
Originating Board BRIGHT
Year Built 1964
Annual Tax Amount $4,568
Tax Year 2022
Lot Size 0.893 Acres
Acres 0.89
Property Description
Escape to your well-maintained PRIVATE RETREAT featuring convenient MAIN LEVEL living with 2-CAR DETACHED TANDEM GARAGE with electric & 1-CAR ATTACHED TANDEM GARAGE; nestled on .89-acre lot with PICTURESQUE views & BACKYARD OASIS in Warrenton's Hunting Hills community! This sun-filled 3BR/2BA raised rambler boasting a STATELY brick exterior and open, airy floor plan, is conveniently located just minutes to major commuter routes, schools, shopping, medical facilities, Historic Downtown Warrenton & more! XFINITY HIGH SPEED INTERNET CONNECTIVITY! Enjoy your welcoming tiered walkway as you enter onto your COVERED FRONT PORCH which leads into your INVITING Foyer with natural stone flooring! The Living Room featuring large SUNLIT windows, GLEAMING hardwoods, custom built-ins & a COZY brick fireplace with natural gas insert ('13), opens to the Dining Room with decorative chair rail moulding & GLEAMING hardwoods. Updated CHEF'S DELIGHT KITCHEN boasting AMPLE painted ('15) cabinets with under cabinet lighting, GRANITE countertops ('15) with undermount double bowl sink, TRENDY marble subway tile backsplash ('15), DESIGNER luxury vinyl plank flooring ('15), recessed lighting, spacious pantry, UPDATED appliances ('15) opens to Breakfast Nook & Dining Room. Breakfast Nook with SUN-DRENCHED box window, DESIGNER luxury vinyl plank flooring ('15), decorative lighting ('15) opens to Chef's Delight Kitchen, stairs to walk-out lower level & freshly stained deck ('23). EXPANSIVE Family Room with SUN-DRENCHED walls-of-windows with custom blinds ('21), CUSTOM built-ins, NEWER upgraded carpet ('21), FRENCH DOORS to covered front porch & sliding door to freshly stained ('23) SIDE BALCONY! Owner's Retreat featuring large WALK-IN closet, GLEAMING hardwoods, PRIVATE en-suite Owner's Full Bath with separate shower & tile flooring! Bedrooms 2 & 3 featuring GLEAMING hardwoods, large closets & sun-filled windows opens to the Main Hallway & Hall Full Bath consisting of raised DOUBLE VANITIES, tile flooring & shower/tub with tile surround. GIGANTIC unfinished WALK-OUT Lower Level awaiting your custom design for finishing! TONS OF UPDATES: 2-car oversized detached garage, DUAL ZONED A/C--updated '12 & 20, updated plumbing in home ('15), newer garage door & opener ('18), updated most WINDOWS throughout home ('07), oversized gutters and downspouts with gutter guards ('07), water heater ('19), fresh paint ('21-'23), UPGRADED light fixtures ('23) & more! Be sure to check out VIDEO & 3D TOURS!
Location
State VA
County Fauquier
Zoning R1
Rooms
Other Rooms Living Room, Dining Room, Primary Bedroom, Bedroom 2, Bedroom 3, Kitchen, Family Room, Basement, Foyer, Laundry, Primary Bathroom, Full Bath
Basement Connecting Stairway, Garage Access, Outside Entrance, Shelving, Space For Rooms, Unfinished, Walkout Level, Windows
Main Level Bedrooms 3
Interior
Interior Features Attic/House Fan, Breakfast Area, Built-Ins, Carpet, Chair Railings, Crown Moldings, Entry Level Bedroom, Floor Plan - Open, Formal/Separate Dining Room, Kitchen - Table Space, Pantry, Primary Bath(s), Recessed Lighting, Stall Shower, Tub Shower, Upgraded Countertops, Walk-in Closet(s), Window Treatments, Wood Floors
Hot Water Electric
Heating Baseboard - Hot Water, Zoned
Cooling Central A/C, Whole House Fan, Zoned
Flooring Carpet, Ceramic Tile, Hardwood, Luxury Vinyl Plank, Slate
Fireplaces Number 1
Fireplaces Type Brick, Fireplace - Glass Doors, Gas/Propane, Insert, Mantel(s)
Equipment Dishwasher, Exhaust Fan, Microwave, Oven - Self Cleaning, Oven/Range - Electric, Refrigerator, Water Heater
Fireplace Y
Window Features Atrium,Bay/Bow,Casement,Double Hung,Double Pane,Screens,Sliding,Storm,Vinyl Clad
Appliance Dishwasher, Exhaust Fan, Microwave, Oven - Self Cleaning, Oven/Range - Electric, Refrigerator, Water Heater
Heat Source Natural Gas
Laundry Lower Floor
Exterior
Exterior Feature Balcony, Deck(s), Porch(es)
Parking Features Additional Storage Area, Basement Garage, Garage - Front Entry, Garage - Rear Entry, Garage Door Opener, Inside Access, Oversized
Garage Spaces 9.0
Utilities Available Under Ground
Water Access N
View Pasture
Roof Type Asphalt,Shingle
Accessibility None
Porch Balcony, Deck(s), Porch(es)
Attached Garage 1
Total Parking Spaces 9
Garage Y
Building
Lot Description Front Yard, Landscaping, Private, Rear Yard
Story 2
Foundation Block
Sewer On Site Septic, Septic = # of BR
Water Well
Architectural Style Raised Ranch/Rambler
Level or Stories 2
Additional Building Above Grade, Below Grade
Structure Type Dry Wall,Brick
New Construction N
Schools
Elementary Schools James G. Brumfield
Middle Schools W.C. Taylor
High Schools Fauquier
School District Fauquier County Public Schools
Others
Senior Community No
Tax ID 6983-08-9488
Ownership Fee Simple
SqFt Source Assessor
Security Features Smoke Detector
Acceptable Financing Cash, Conventional, FHA, USDA, VA
Listing Terms Cash, Conventional, FHA, USDA, VA
Financing Cash,Conventional,FHA,USDA,VA
Special Listing Condition Standard
Read Less Info
Want to know what your home might be worth? Contact us for a FREE valuation!

Our team is ready to help you sell your home for the highest possible price ASAP

Bought with Julie G Bailey • Keller Williams Realty/Lee Beaver & Assoc.
"My job is to find and attract mastery-based agents to the office, protect the culture, and make sure everyone is happy! "
tyronetoneytherealtor@gmail.com
4221 Forbes Blvd, Suite 240, Lanham, MD, 20706, United States






