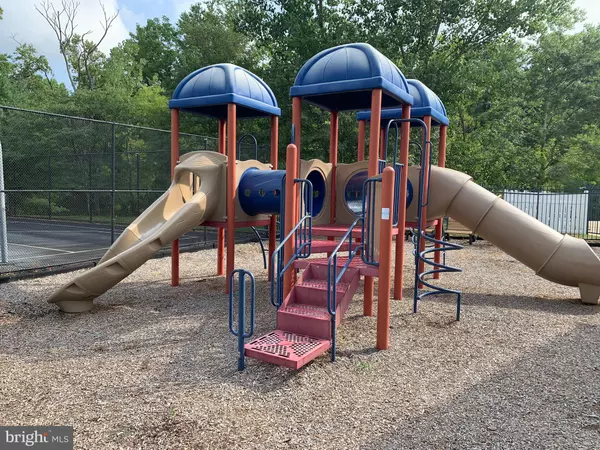$630,000
$585,000
7.7%For more information regarding the value of a property, please contact us for a free consultation.
4 Beds
3 Baths
2,684 SqFt
SOLD DATE : 09/19/2023
Key Details
Sold Price $630,000
Property Type Single Family Home
Sub Type Detached
Listing Status Sold
Purchase Type For Sale
Square Footage 2,684 sqft
Price per Sqft $234
Subdivision Grande At Crystal
MLS Listing ID NJBL2051086
Sold Date 09/19/23
Style Colonial
Bedrooms 4
Full Baths 2
Half Baths 1
HOA Fees $99/mo
HOA Y/N Y
Abv Grd Liv Area 2,684
Originating Board BRIGHT
Year Built 2005
Annual Tax Amount $11,184
Tax Year 2022
Lot Size 6,098 Sqft
Acres 0.14
Lot Dimensions 0.00 x 0.00
Property Description
Welcome to Grande at Crystal Lake in Bordentown! This lovely friendly community that has so much amenities to offer from clubhouse, pool, tot lot, basketball courts, and more. This lovely Branford Home features 4 bedrooms and 2.5 bathrooms that sits on a cul-de-sac. Walk into this inviting foyer that walks you into an open floor plan, natural oak hardwood floors, recessed lighting, stunning dental molding and trim. The half bath is conveniently located off the foyer, away from the living spaces. Spacious family room features a wood burning fireplace, perfect for those cozy cold winter nights. A bonus room off the family room, a huge office, den or library. Access to the 2-car garage with garage door opener, with shelving storage is through the laundry room. The open eat in kitchen includes oversized center island upgraded 42” cabinets, that compliments the granite countertops, elegant stone back splash and upgraded stainless steel appliances that are flawlessly and more. A turned staircase takes you up to the second floor, the master bedroom is spacious with a generously-sized walk-in closet and an ensuite. Completing this level are 3 additional bedrooms that share a full hallway bath and a linen closet in this level. The full basement is unfinished with high ceilings, has plenty of storage and is ready to be converted into your ideal living space! In-ground sprinklers system, solar panels, and trash compactors make living easy and cost-effective. This home showcases a fully fenced backyard for utmost privacy and tranquility and while overlooking this oversize backyard relax on this gorgeous composite track deck and exquisite patio. This community is located off of Rt 130 so it makes commuting to any other major roadways such as Rt. 206, I-295 and NJTP very easy! You'll love being minutes away from Bordentown's restaurants and shopping - close to McGuire-Ft. Dix-Lakehurst - 45 minutes to the beach. Make a showing appointment today for this move in ready home!
Location
State NJ
County Burlington
Area Bordentown Twp (20304)
Zoning RESIDENTIAL
Rooms
Other Rooms Living Room, Dining Room, Primary Bedroom, Bedroom 3, Kitchen, Family Room, Basement, Bedroom 1, Bathroom 1, Bathroom 2, Bonus Room, Half Bath
Basement Unfinished, Sump Pump
Interior
Interior Features Kitchen - Island, Pantry
Hot Water Natural Gas
Heating Forced Air
Cooling Central A/C
Flooring Hardwood, Ceramic Tile, Carpet
Fireplaces Number 1
Fireplaces Type Wood
Equipment Built-In Microwave, Built-In Range, Dishwasher, Stainless Steel Appliances, Compactor
Furnishings No
Fireplace Y
Appliance Built-In Microwave, Built-In Range, Dishwasher, Stainless Steel Appliances, Compactor
Heat Source Natural Gas
Laundry Main Floor
Exterior
Exterior Feature Deck(s), Patio(s)
Parking Features Garage Door Opener
Garage Spaces 4.0
Fence Vinyl
Utilities Available Cable TV
Amenities Available Swimming Pool, Tot Lots/Playground, Tennis Courts, Basketball Courts
Water Access N
Roof Type Asphalt
Accessibility None
Porch Deck(s), Patio(s)
Attached Garage 2
Total Parking Spaces 4
Garage Y
Building
Story 2
Foundation Concrete Perimeter
Sewer Public Sewer
Water Public
Architectural Style Colonial
Level or Stories 2
Additional Building Above Grade, Below Grade
Structure Type 9'+ Ceilings,Cathedral Ceilings
New Construction N
Schools
Elementary Schools Clara Barton E.S.
Middle Schools Bordentown Regional
High Schools Bordentown Regional H.S.
School District Bordentown Regional School District
Others
Pets Allowed Y
HOA Fee Include Common Area Maintenance,Pool(s),Snow Removal
Senior Community No
Tax ID 04-00138 06-00091
Ownership Fee Simple
SqFt Source Assessor
Acceptable Financing Cash, Conventional, FHA, VA
Listing Terms Cash, Conventional, FHA, VA
Financing Cash,Conventional,FHA,VA
Special Listing Condition Standard
Pets Allowed No Pet Restrictions
Read Less Info
Want to know what your home might be worth? Contact us for a FREE valuation!

Our team is ready to help you sell your home for the highest possible price ASAP

Bought with Jenny Albaz • Long & Foster Real Estate, Inc.
"My job is to find and attract mastery-based agents to the office, protect the culture, and make sure everyone is happy! "
tyronetoneytherealtor@gmail.com
4221 Forbes Blvd, Suite 240, Lanham, MD, 20706, United States






