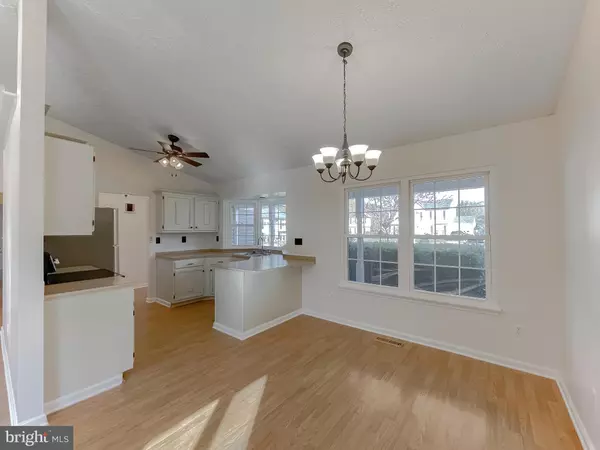$419,000
$419,000
For more information regarding the value of a property, please contact us for a free consultation.
3 Beds
2 Baths
1,819 SqFt
SOLD DATE : 09/15/2023
Key Details
Sold Price $419,000
Property Type Single Family Home
Sub Type Detached
Listing Status Sold
Purchase Type For Sale
Square Footage 1,819 sqft
Price per Sqft $230
Subdivision St Charles Huntington
MLS Listing ID MDCH2024092
Sold Date 09/15/23
Style Raised Ranch/Rambler
Bedrooms 3
Full Baths 2
HOA Fees $46/mo
HOA Y/N Y
Abv Grd Liv Area 1,329
Originating Board BRIGHT
Year Built 1987
Annual Tax Amount $3,612
Tax Year 2022
Lot Size 0.265 Acres
Acres 0.26
Property Description
Check out this fantastic 3 bed and 2 full bath raised rancher in the Huntington Neighborhood. It's on a quiet cul-de-sac with tons of natural light from skylights and big windows. The living room and dining area flow together perfectly for entertaining guests or hanging out with family. The kitchen is super modern with lots of counter space and storage. And don't forget about the covered hot tub room for ultimate relaxation! Outside, there's a big backyard and deck for summer BBQs and playing games. The finished basement is perfect for music lovers or movie nights, and there's plenty of room for a home gym or office. Plus, the community has a pool, playground, and walking paths. It's also super convenient to Joint Base Andrews, Indian Head Naval Base, and many restaurants and shops. Seller preferred title company True Title, INC.
Location
State MD
County Charles
Zoning PUD
Rooms
Basement Connecting Stairway, Walkout Level
Main Level Bedrooms 3
Interior
Interior Features Ceiling Fan(s), Skylight(s)
Hot Water Electric
Heating Heat Pump(s)
Cooling Central A/C
Flooring Carpet, Ceramic Tile, Hardwood
Equipment Dishwasher, Disposal, Dryer - Electric, Exhaust Fan, Refrigerator, Washer, Water Heater
Fireplace N
Window Features Bay/Bow,Skylights
Appliance Dishwasher, Disposal, Dryer - Electric, Exhaust Fan, Refrigerator, Washer, Water Heater
Heat Source Electric
Laundry Has Laundry, Dryer In Unit, Washer In Unit
Exterior
Parking Features Garage - Front Entry
Garage Spaces 2.0
Amenities Available Community Center, Jog/Walk Path, Swimming Pool, Tot Lots/Playground
Water Access N
View Garden/Lawn
Roof Type Shingle
Accessibility Level Entry - Main
Attached Garage 1
Total Parking Spaces 2
Garage Y
Building
Story 1
Foundation Concrete Perimeter
Sewer Public Sewer
Water Public
Architectural Style Raised Ranch/Rambler
Level or Stories 1
Additional Building Above Grade, Below Grade
Structure Type Dry Wall
New Construction N
Schools
School District Charles County Public Schools
Others
Pets Allowed Y
HOA Fee Include Common Area Maintenance,Management,Snow Removal
Senior Community No
Tax ID 0906137407
Ownership Fee Simple
SqFt Source Assessor
Acceptable Financing Cash, Conventional, VA
Horse Property N
Listing Terms Cash, Conventional, VA
Financing Cash,Conventional,VA
Special Listing Condition Standard
Pets Allowed Case by Case Basis, Dogs OK, Cats OK
Read Less Info
Want to know what your home might be worth? Contact us for a FREE valuation!

Our team is ready to help you sell your home for the highest possible price ASAP

Bought with Shronda Ward • Samson Properties
"My job is to find and attract mastery-based agents to the office, protect the culture, and make sure everyone is happy! "
tyronetoneytherealtor@gmail.com
4221 Forbes Blvd, Suite 240, Lanham, MD, 20706, United States






