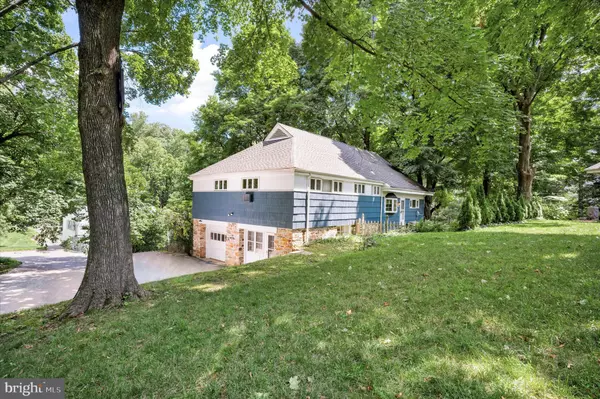$742,500
$715,000
3.8%For more information regarding the value of a property, please contact us for a free consultation.
4 Beds
2 Baths
2,150 SqFt
SOLD DATE : 09/19/2023
Key Details
Sold Price $742,500
Property Type Single Family Home
Sub Type Detached
Listing Status Sold
Purchase Type For Sale
Square Footage 2,150 sqft
Price per Sqft $345
Subdivision None Available
MLS Listing ID PAMC2079586
Sold Date 09/19/23
Style Bi-level,Mid-Century Modern
Bedrooms 4
Full Baths 2
HOA Y/N N
Abv Grd Liv Area 1,814
Originating Board BRIGHT
Year Built 1945
Annual Tax Amount $10,405
Tax Year 2022
Lot Size 0.482 Acres
Acres 0.48
Lot Dimensions 234.00 x 0.00
Property Description
Scenically located on a private cul-de-sac street, don’t miss out on this rare find on Haverford’s northside! Classic cedar wood shingles and a beautiful stone chimney provide a sophisticated and charming greeting as you approach the home via a stone walkway. Entering into the large living room, pause for a moment to admire the picturesque view of beautiful old Norway Maples, via the nearly floor to ceiling windows. Moving through the living room and wrapping around into the dining room, attractive original hardwood floors and abundant natural light fill this living space. The kitchen features newer granite countertops, including a built-in dinette eating area, tiled backsplash and a large bay window for even more natural light. The second floor consists of a spacious primary bedroom with ensuite bath, a hall bath that includes a newer vanity, and two other large bedrooms. Each bedroom has several windows for plenty of natural light, and this level is entirely hardwood flooring as well. Moving up to the third floor you’ll find a very large fourth bedroom or flex space with a deep walk-in closet. Also on this level is a large walkable attic space for storage. The lower level of the home includes a family room, with a walkout entrance to the driveway. In addition to all of these great interior features, what makes this home even more special is the almost half acre of scenic yard space. Entering the rear yard from the living room, you can entertain your guests on an elegant slate patio, or play with the dogs in a park-like, fully fenced rear yard. Imagine having all of this, while enjoying a prime and central location within the Main Line. You've got the award winning Lower Merion School District, Montgomery Ave. and Lancaster Ave. are just around the corner, and you’re within very close proximity to both the Haverford and Ardmore train stops, downtown Ardmore and Suburban Square, several top private schools, multiple dog parks, as well as major highways Rt. 76 and Rt. 476. Finally, as a buyer you can take comfort in the care that the owners have put into the home. Some highlights include painting and re-caulking the exterior (2019), repointing and re-lining the chimney (2022), replacing the gutters (2018), inspecting, trimming and cabling trees (annually) and a newer water heater (2022). Schedule your showing soon, this home won’t last!
Location
State PA
County Montgomery
Area Lower Merion Twp (10640)
Zoning R2
Rooms
Basement Full
Interior
Hot Water Natural Gas
Heating Forced Air
Cooling Central A/C
Fireplaces Number 1
Fireplace Y
Heat Source Natural Gas
Exterior
Garage Garage - Side Entry
Garage Spaces 4.0
Waterfront N
Water Access N
Accessibility None
Parking Type Attached Garage, Driveway
Attached Garage 1
Total Parking Spaces 4
Garage Y
Building
Story 3
Foundation Concrete Perimeter
Sewer Public Sewer
Water Public
Architectural Style Bi-level, Mid-Century Modern
Level or Stories 3
Additional Building Above Grade, Below Grade
New Construction N
Schools
School District Lower Merion
Others
Senior Community No
Tax ID 40-00-66484-004
Ownership Fee Simple
SqFt Source Assessor
Acceptable Financing Conventional, Cash, FHA, VA
Listing Terms Conventional, Cash, FHA, VA
Financing Conventional,Cash,FHA,VA
Special Listing Condition Standard
Read Less Info
Want to know what your home might be worth? Contact us for a FREE valuation!

Our team is ready to help you sell your home for the highest possible price ASAP

Bought with Benjamin A Hardy • Keller Williams Realty Devon-Wayne

"My job is to find and attract mastery-based agents to the office, protect the culture, and make sure everyone is happy! "
tyronetoneytherealtor@gmail.com
4221 Forbes Blvd, Suite 240, Lanham, MD, 20706, United States






