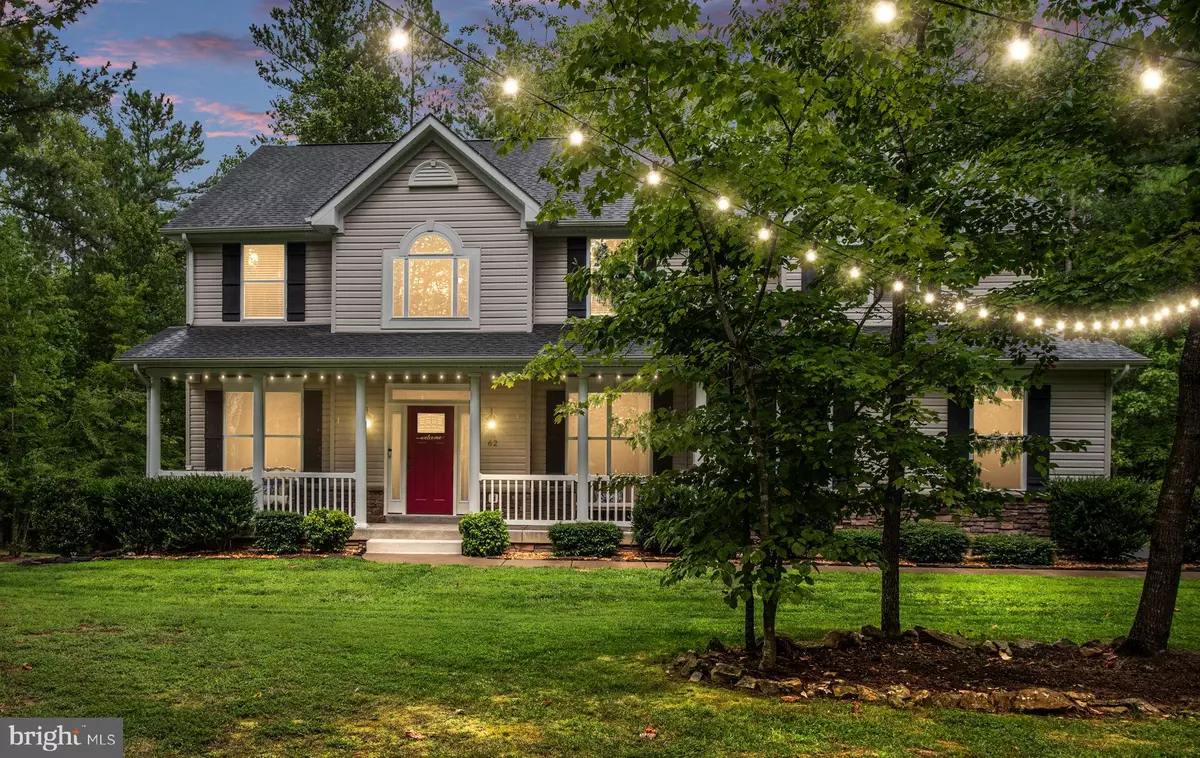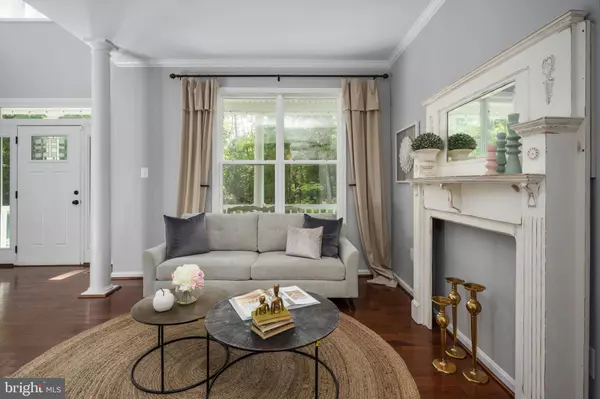$770,000
$770,000
For more information regarding the value of a property, please contact us for a free consultation.
5 Beds
5 Baths
5,398 SqFt
SOLD DATE : 09/18/2023
Key Details
Sold Price $770,000
Property Type Single Family Home
Sub Type Detached
Listing Status Sold
Purchase Type For Sale
Square Footage 5,398 sqft
Price per Sqft $142
Subdivision Queens Guard
MLS Listing ID VAST2023708
Sold Date 09/18/23
Style Traditional
Bedrooms 5
Full Baths 4
Half Baths 1
HOA Y/N N
Abv Grd Liv Area 3,650
Originating Board BRIGHT
Year Built 2016
Annual Tax Amount $4,599
Tax Year 2018
Lot Size 3.107 Acres
Acres 3.11
Property Description
Come home to this stunning 5 BDR/5 BATH, 5300+ sq ft home on a PRIVATE WOODED 3.11 ACRES! Meticulously maintained with UPGRADES GALORE. Enjoy mornings sipping coffee on your covered front porch and evenings enjoying the serenity of nature on your beautiful back deck .
The main floor offers a bright sitting room, separate dining room, dedicated office, large gourmet kitchen with an expansive kitchen island, kitchen eat in area/sunroom, walk in pantry, and huge family room w/gas fireplace.
The primary bedroom is large enough for a separate seating area. Walk in closets? Yes, there are THREE! The bedroom opens up to an impressive upgraded bathroom! There is a separate soaking tub, walk in shower and water closet.
Don't forget about the THREE OTHER BEDROOMS on this floor, one with an ensuite bathroom. The main second floor bathroom is accessible from both the hallway and second bedroom. The laundry room is also conveniently located on this level!
The basement is a must see and is ground level walk out! Have extended family or frequent guests? This basement has been fully finished and has yet another BEDROOM and FULL BATH! There is an enormous area for lounging, gaming, or exercising. The possibilities are endless! Movies? There is an additional large room that can be used for movie nights, get togethers, sleep overs or just for privacy. Even with all of the space already described, there is still added space for storage. You will be amazed at the amount of room at your disposal.
Improvements? Absolutely!
-Fully finished walk out basement adding an additional bedroom and bathroom
-Custom hardwood floors on main floor, staircase to basement included
-Water treatment purifier system
-Radon detector
And when you think it couldn't get any better, there is NO HOA! Queens Guard is a neighborhood with a gorgeous park like setting, something you have to see to appreciate.
Words can not express the beauty of this property. It is a MUST SEE!
COME HOME to your private oasis and fall in love!
Location
State VA
County Stafford
Zoning A1
Rooms
Other Rooms Primary Bedroom, Bedroom 2, Bedroom 3, Bedroom 1, Recreation Room, Media Room, Primary Bathroom, Full Bath, Additional Bedroom
Basement Fully Finished, Walkout Level, Windows, Heated
Interior
Interior Features Breakfast Area, Built-Ins, Butlers Pantry, Carpet, Ceiling Fan(s), Chair Railings, Crown Moldings, Family Room Off Kitchen, Floor Plan - Open, Kitchen - Eat-In, Kitchen - Gourmet, Kitchen - Island, Kitchen - Table Space, Pantry, Wood Floors
Hot Water Natural Gas
Heating Forced Air, Heat Pump(s), Programmable Thermostat, Zoned, Heat Pump - Electric BackUp, Central
Cooling Central A/C, Ceiling Fan(s)
Flooring Carpet, Hardwood, Luxury Vinyl Plank, Ceramic Tile
Fireplaces Number 1
Fireplaces Type Gas/Propane
Equipment Built-In Microwave, Built-In Range, Cooktop - Down Draft, Dryer - Front Loading, Exhaust Fan, Microwave, Oven - Double, Oven - Wall, Refrigerator, Stainless Steel Appliances, Washer
Furnishings No
Fireplace Y
Window Features Insulated,Screens,Vinyl Clad
Appliance Built-In Microwave, Built-In Range, Cooktop - Down Draft, Dryer - Front Loading, Exhaust Fan, Microwave, Oven - Double, Oven - Wall, Refrigerator, Stainless Steel Appliances, Washer
Heat Source Electric
Laundry Upper Floor
Exterior
Exterior Feature Deck(s), Porch(es)
Parking Features Garage - Side Entry
Garage Spaces 8.0
Utilities Available Cable TV, Propane
Water Access N
View Trees/Woods
Roof Type Architectural Shingle
Accessibility None
Porch Deck(s), Porch(es)
Road Frontage City/County
Attached Garage 2
Total Parking Spaces 8
Garage Y
Building
Lot Description Backs to Trees, Front Yard, Landscaping, No Thru Street, Private, Rear Yard, Secluded, SideYard(s), Trees/Wooded
Story 3
Foundation Slab
Sewer Septic Exists
Water Well
Architectural Style Traditional
Level or Stories 3
Additional Building Above Grade, Below Grade
Structure Type 9'+ Ceilings,Cathedral Ceilings,Dry Wall
New Construction N
Schools
Elementary Schools Margaret Brent
Middle Schools Rodney Thompson
High Schools Mountain View
School District Stafford County Public Schools
Others
Pets Allowed Y
Senior Community No
Tax ID 16J 2 29
Ownership Fee Simple
SqFt Source Estimated
Security Features Carbon Monoxide Detector(s),Electric Alarm,Main Entrance Lock,Smoke Detector
Acceptable Financing Cash, Conventional, FHA, VA
Listing Terms Cash, Conventional, FHA, VA
Financing Cash,Conventional,FHA,VA
Special Listing Condition Standard
Pets Allowed No Pet Restrictions
Read Less Info
Want to know what your home might be worth? Contact us for a FREE valuation!

Our team is ready to help you sell your home for the highest possible price ASAP

Bought with Mark S Peterson • CENTURY 21 New Millennium
"My job is to find and attract mastery-based agents to the office, protect the culture, and make sure everyone is happy! "
tyronetoneytherealtor@gmail.com
4221 Forbes Blvd, Suite 240, Lanham, MD, 20706, United States






