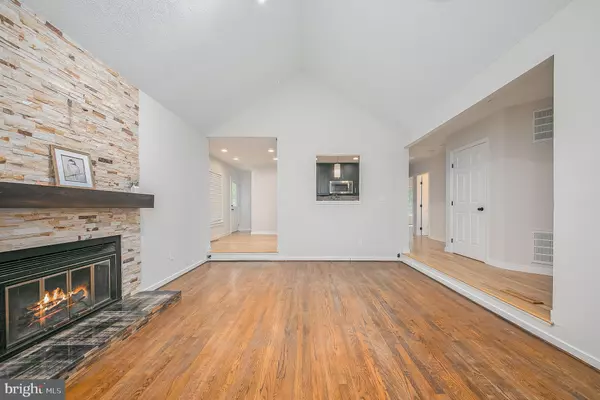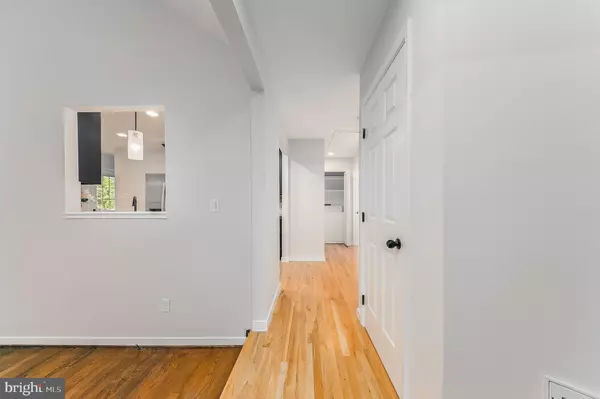$351,000
$350,000
0.3%For more information regarding the value of a property, please contact us for a free consultation.
3 Beds
2 Baths
1,109 SqFt
SOLD DATE : 09/20/2023
Key Details
Sold Price $351,000
Property Type Single Family Home
Sub Type Detached
Listing Status Sold
Purchase Type For Sale
Square Footage 1,109 sqft
Price per Sqft $316
Subdivision None Available
MLS Listing ID VAHN2000332
Sold Date 09/20/23
Style Ranch/Rambler
Bedrooms 3
Full Baths 2
HOA Y/N N
Abv Grd Liv Area 1,109
Originating Board BRIGHT
Year Built 1985
Annual Tax Amount $2,458
Tax Year 2022
Lot Size 0.350 Acres
Acres 0.35
Property Description
Move in Ready. Beautiful One Story Home with front Portico with concrete landing on a large culdesac lot that backs to woods for privacy. Large driveway , home sits off road, large deck off of kitchen, for cookouts and relaxation. Large rear fenced in yard for enjoyment and entertaining . Large shed for storage. All new exterior and interior custom paint with new gutters recently installed. Walk into your open floor plan with vaulted ceiling living room with fireplace accented with stone from floor to ceiling with wood mantle plus bay window overlooking yard. Hardwood floors throughout. Tile bathrooms. Stainless steel appliances with backsplash, tile counter tops, , table space and lots of cabinets. Main level primary bedroom ( 15 x 12 ) and ( 17 x 13 ) living room for relaxation by the fireplace. All new ceiling fans in bedrooms. Supreme Home warranty included. Great location, convenient to shopping, restaurants , 295 & 95 for traveling. New roof and all new windows installed 2016. Supreme Home Warranty Included.
Location
State VA
County Henrico
Zoning R-3
Rooms
Other Rooms Living Room, Dining Room, Primary Bedroom, Bedroom 2, Bedroom 3, Kitchen, Bathroom 2, Primary Bathroom
Main Level Bedrooms 3
Interior
Interior Features Attic, Ceiling Fan(s), Floor Plan - Open, Recessed Lighting
Hot Water Electric
Heating Heat Pump(s)
Cooling Central A/C
Flooring Hardwood, Ceramic Tile
Fireplaces Number 1
Fireplaces Type Fireplace - Glass Doors, Mantel(s)
Equipment Built-In Microwave, Dishwasher, Disposal, Dryer, Icemaker, Refrigerator, Stainless Steel Appliances, Stove, Washer
Fireplace Y
Window Features Energy Efficient
Appliance Built-In Microwave, Dishwasher, Disposal, Dryer, Icemaker, Refrigerator, Stainless Steel Appliances, Stove, Washer
Heat Source Central
Laundry Main Floor
Exterior
Exterior Feature Deck(s)
Garage Spaces 3.0
Fence Rear
Water Access N
Roof Type Fiberglass
Street Surface Black Top
Accessibility None
Porch Deck(s)
Total Parking Spaces 3
Garage N
Building
Lot Description Backs to Trees, Cul-de-sac, Level
Story 1
Foundation Crawl Space
Sewer Public Sewer
Water Public
Architectural Style Ranch/Rambler
Level or Stories 1
Additional Building Above Grade, Below Grade
Structure Type Vaulted Ceilings
New Construction N
Schools
Elementary Schools Greenwood
Middle Schools Hungary Creek
High Schools Glen Allen
School District Henrico County Public Schools
Others
Pets Allowed Y
Senior Community No
Tax ID 772-764-3446
Ownership Fee Simple
SqFt Source Estimated
Acceptable Financing Cash, FHA, VA, VHDA
Horse Property N
Listing Terms Cash, FHA, VA, VHDA
Financing Cash,FHA,VA,VHDA
Special Listing Condition Standard
Pets Allowed Cats OK, Dogs OK
Read Less Info
Want to know what your home might be worth? Contact us for a FREE valuation!

Our team is ready to help you sell your home for the highest possible price ASAP

Bought with Kelly Jeanmarie Grieco • Samson Properties
"My job is to find and attract mastery-based agents to the office, protect the culture, and make sure everyone is happy! "
tyronetoneytherealtor@gmail.com
4221 Forbes Blvd, Suite 240, Lanham, MD, 20706, United States






