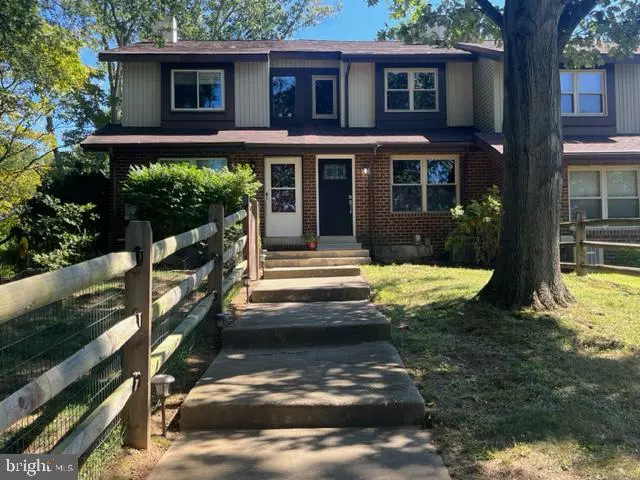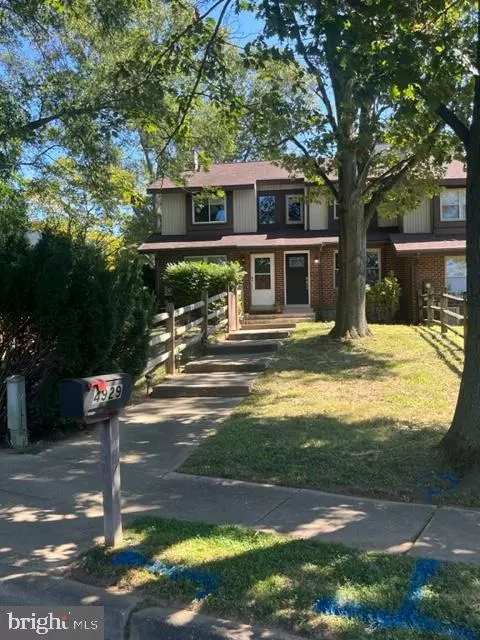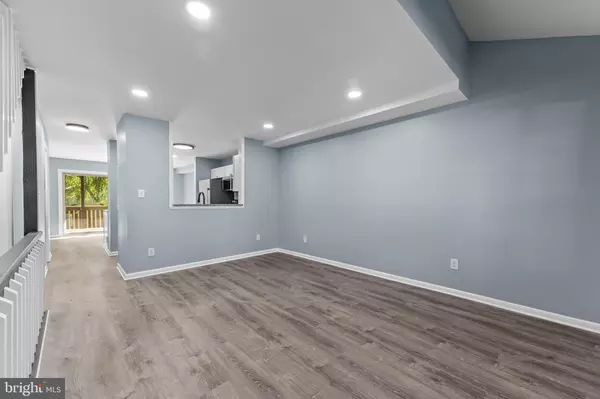$330,000
$330,000
For more information regarding the value of a property, please contact us for a free consultation.
2 Beds
3 Baths
1,225 SqFt
SOLD DATE : 09/19/2023
Key Details
Sold Price $330,000
Property Type Townhouse
Sub Type Interior Row/Townhouse
Listing Status Sold
Purchase Type For Sale
Square Footage 1,225 sqft
Price per Sqft $269
Subdivision Pepper Ridge
MLS Listing ID DENC2047768
Sold Date 09/19/23
Style Contemporary
Bedrooms 2
Full Baths 2
Half Baths 1
HOA Y/N N
Abv Grd Liv Area 1,225
Originating Board BRIGHT
Year Built 1976
Annual Tax Amount $1,742
Tax Year 2022
Lot Size 2,614 Sqft
Acres 0.06
Lot Dimensions 16.10 x 135.60
Property Description
Welcome to this beautifully totally renovated townhome that offers a perfect blend of contemporary style and comfortable living. Located in a charming neighborhood, this home has undergone extensive upgrades, including a new roof, a new hot water heater, a stunning kitchen, beautiful bathrooms, and a fabulous wet bar in the expansive basement. Step inside and discover the endless possibilities that await you. As you approach the house, you'll notice the brand-new roof that not only enhances the home's curb appeal but also provides peace of mind with its durability and longevity. The stylish exterior sets the stage for the remarkable updates that await you inside. Enter through the front door into a light-filled living room that leads to the heart of the home. Prepare to be captivated by the brand-new kitchen, where no expense has been spared. The sleek and modern design features high-end appliances, granite countertops, and ample storage space. Whether you're a culinary enthusiast or simply enjoy gathering with friends and family, this kitchen is a dream come true. Off the Dining Room is an expansive balcony to sit back and relax. Adjacent to the kitchen is a spacious living area that provides the perfect setting for relaxation and entertainment. The open floor plan allows for seamless interaction between the kitchen, dining area, and living room, creating a sense of togetherness for all. Large windows fill the space with natural light, illuminating the beautifully appointed finishes and creating an inviting atmosphere. Venture upstairs to discover the brand-new bath, where tranquility awaits. This bathroom provides a private sanctuary where you can unwind after a long day. But the upgrades don't stop there. The basement of this townhome has been transformed into a delightful space with a wet bar. Whether you're hosting a gathering or seeking a cozy spot to relax, this well-appointed area is sure to impress. Pour your favorite beverages, entertain guests, or indulge in some quality downtime. Outside, you'll find a charming patio, perfect for enjoying a morning cup of coffee. This private oasis allows you to bask in the serenity of your surroundings. In addition to the remarkable renovations, this townhome offers convenient access to local amenities, including shops, restaurants, parks, Goldey Beacon College, the University of Delaware, and more. Commuting is a breeze, with major transportation routes within easy reach. Don't miss the opportunity to own this renovated townhome that has been meticulously upgraded to meet the highest standards of modern living. With a new roof, a state-of-the-art kitchen, new bathrooms, a basement wet bar, and a spacious family room/possible bedroom, this home offers everything you need and more. Schedule a tour today and make this exceptional property your own. Listing Agent is related to the Seller.
Location
State DE
County New Castle
Area Elsmere/Newport/Pike Creek (30903)
Zoning NCTH
Rooms
Other Rooms Living Room, Dining Room, Bedroom 2, Kitchen, Bedroom 1, 2nd Stry Fam Rm
Basement Daylight, Full, Fully Finished, Improved, Outside Entrance, Rear Entrance, Walkout Level, Windows
Interior
Hot Water Electric
Cooling Central A/C
Flooring Carpet, Luxury Vinyl Plank
Heat Source Oil
Exterior
Water Access N
Roof Type Asphalt
Accessibility None
Garage N
Building
Story 3
Foundation Block
Sewer Public Sewer
Water Public
Architectural Style Contemporary
Level or Stories 3
Additional Building Above Grade, Below Grade
New Construction N
Schools
School District Red Clay Consolidated
Others
Senior Community No
Tax ID 08-036.20-169
Ownership Fee Simple
SqFt Source Assessor
Acceptable Financing Cash, Conventional, FHA, VA
Listing Terms Cash, Conventional, FHA, VA
Financing Cash,Conventional,FHA,VA
Special Listing Condition Standard
Read Less Info
Want to know what your home might be worth? Contact us for a FREE valuation!

Our team is ready to help you sell your home for the highest possible price ASAP

Bought with Linda Hanna • Patterson-Schwartz-Hockessin
"My job is to find and attract mastery-based agents to the office, protect the culture, and make sure everyone is happy! "
tyronetoneytherealtor@gmail.com
4221 Forbes Blvd, Suite 240, Lanham, MD, 20706, United States






