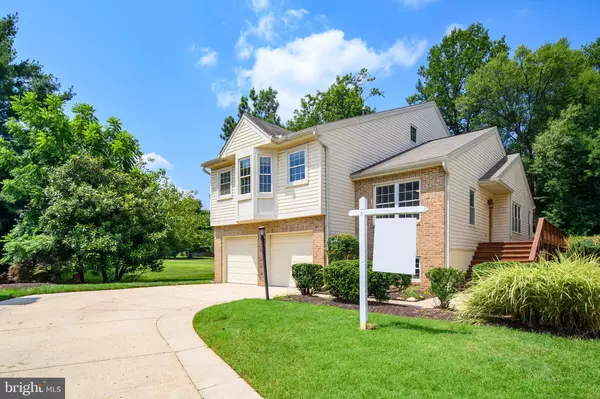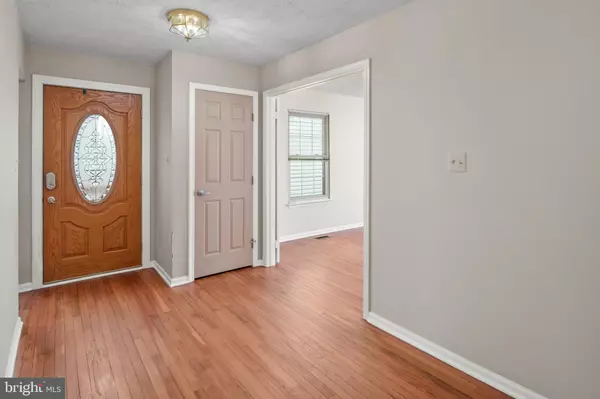$655,000
$650,000
0.8%For more information regarding the value of a property, please contact us for a free consultation.
5 Beds
4 Baths
2,930 SqFt
SOLD DATE : 09/20/2023
Key Details
Sold Price $655,000
Property Type Single Family Home
Sub Type Detached
Listing Status Sold
Purchase Type For Sale
Square Footage 2,930 sqft
Price per Sqft $223
Subdivision Walden
MLS Listing ID MDAA2064804
Sold Date 09/20/23
Style Contemporary,Colonial
Bedrooms 5
Full Baths 3
Half Baths 1
HOA Fees $125/mo
HOA Y/N Y
Abv Grd Liv Area 2,145
Originating Board BRIGHT
Year Built 1993
Annual Tax Amount $5,914
Tax Year 2023
Lot Size 4,820 Sqft
Acres 0.11
Property Description
Welcome to 2454 Shadywood Circle, located in the beautiful Walden neighborhood of Crofton. This stunning home offers a perfect blend of elegance, comfort, and natural beauty. Situated on the renowned Walden Golf Course, this property boasts breathtaking views and a serene atmosphere.
As you step inside, you'll be captivated by the spaciousness and luxurious features of this 5-bedroom, 3-and-a-half-bathroom home. The traditional floor plan encompasses a well-designed layout that maximizes functionality and comfort.
The first thing you'll notice is the abundance of natural light that fills the home, accentuating the refinished hardwood floors that flow throughout. The living area is both inviting and cozy, offering a perfect spot to relax or gather with friends and family. The kitchen features modern appliances, granite countertops, exquisite cabinetry and tons of storage. Whether you're preparing a quick breakfast or cooking a feast, this kitchen provides both functionality and style.
The main level also includes a versatile room that can be used as a home office, study, or additional bedroom, providing flexibility to accommodate your specific needs. A half bath conveniently located just a few steps away.
Stepping outside, the wrap-around deck beckons you to relax and enjoy the picturesque views of the Walden Golf Course. It is an ideal space for hosting barbecues, enjoying morning coffee, or simply taking in the beauty of the surroundings. The backyard offers a well-maintained landscape and plenty of space for outdoor activities.
The first upper level is dedicated to the expansive primary suite, a true retreat from the outside world with a gorgeous bay window. It features a spacious bedroom with plush carpeting, a walk-in closet, and a private en-suite bathroom. The en-suite bathroom is a spa-like oasis, boasting a soaking tub, a separate shower, and dual vanities, providing a luxurious experience.
The second upper level is completed by two additional well-appointed bedrooms, each with its own unique charm and ample closet space. A shared full bathroom accommodates these bedrooms, ensuring comfort and convenience for everyone.
As if that's not enough space, the lower level offers two more bedrooms, a full bathroom and another large living room.
Additional features of this remarkable home include fresh paint, new carpets, a two-car garage, and don't forget about the refinished hardwood floors!
Don't miss the opportunity to make this house your dream home.
Location
State MD
County Anne Arundel
Zoning R5
Rooms
Other Rooms Living Room, Dining Room, Primary Bedroom, Bedroom 2, Bedroom 3, Bedroom 4, Bedroom 5, Kitchen, Game Room, Foyer, Study, Laundry, Storage Room
Basement Sump Pump, Fully Finished, Daylight, Partial, Shelving
Interior
Interior Features Family Room Off Kitchen, Kitchen - Gourmet, Kitchen - Table Space, Dining Area, Upgraded Countertops, Crown Moldings, Window Treatments, Primary Bath(s), Wet/Dry Bar, Wood Floors, Recessed Lighting, Floor Plan - Open
Hot Water 60+ Gallon Tank, Natural Gas
Heating Forced Air
Cooling Central A/C, Programmable Thermostat
Flooring Hardwood, Carpet
Fireplaces Number 1
Fireplaces Type Gas/Propane, Fireplace - Glass Doors, Heatilator, Mantel(s)
Equipment Disposal, ENERGY STAR Dishwasher, ENERGY STAR Refrigerator, Exhaust Fan, Icemaker, Microwave, Oven/Range - Electric, Water Heater - High-Efficiency
Fireplace Y
Window Features Double Pane,Screens,Vinyl Clad
Appliance Disposal, ENERGY STAR Dishwasher, ENERGY STAR Refrigerator, Exhaust Fan, Icemaker, Microwave, Oven/Range - Electric, Water Heater - High-Efficiency
Heat Source Natural Gas
Exterior
Exterior Feature Deck(s)
Parking Features Garage Door Opener, Garage - Front Entry
Garage Spaces 6.0
Amenities Available Common Grounds, Golf Course Membership Available, Lake, Pool - Outdoor, Tennis Courts, Tot Lots/Playground
Water Access N
View Water, Golf Course, Trees/Woods, Other
Roof Type Asphalt
Accessibility None
Porch Deck(s)
Attached Garage 2
Total Parking Spaces 6
Garage Y
Building
Lot Description Backs to Trees, Backs - Open Common Area, Corner, Premium, No Thru Street, Zero Lot Line
Story 3.5
Foundation Slab
Sewer Public Sewer
Water Public
Architectural Style Contemporary, Colonial
Level or Stories 3.5
Additional Building Above Grade, Below Grade
Structure Type 9'+ Ceilings
New Construction N
Schools
Middle Schools Crofton
High Schools Crofton
School District Anne Arundel County Public Schools
Others
Pets Allowed Y
Senior Community No
Tax ID 020290390069398
Ownership Fee Simple
SqFt Source Assessor
Acceptable Financing Conventional, VA, Cash
Horse Property N
Listing Terms Conventional, VA, Cash
Financing Conventional,VA,Cash
Special Listing Condition Standard
Pets Allowed No Pet Restrictions
Read Less Info
Want to know what your home might be worth? Contact us for a FREE valuation!

Our team is ready to help you sell your home for the highest possible price ASAP

Bought with Timothy L Tutwiler • Long & Foster Real Estate, Inc.
"My job is to find and attract mastery-based agents to the office, protect the culture, and make sure everyone is happy! "
tyronetoneytherealtor@gmail.com
4221 Forbes Blvd, Suite 240, Lanham, MD, 20706, United States






