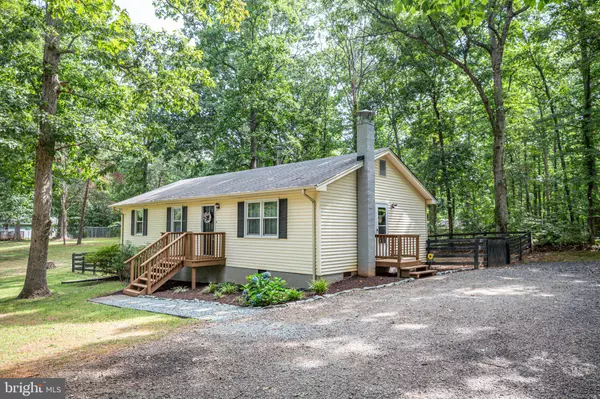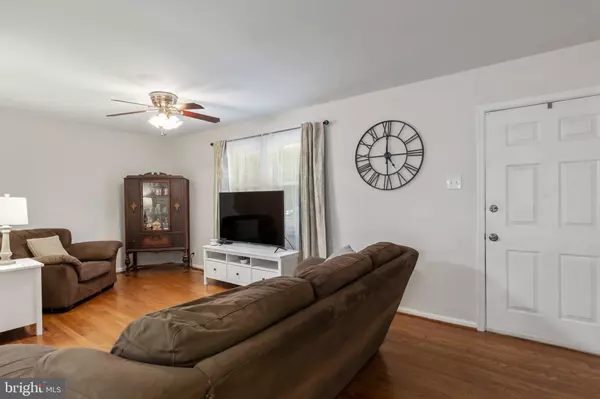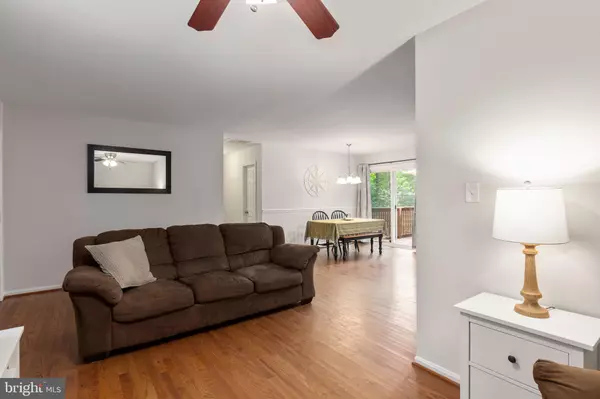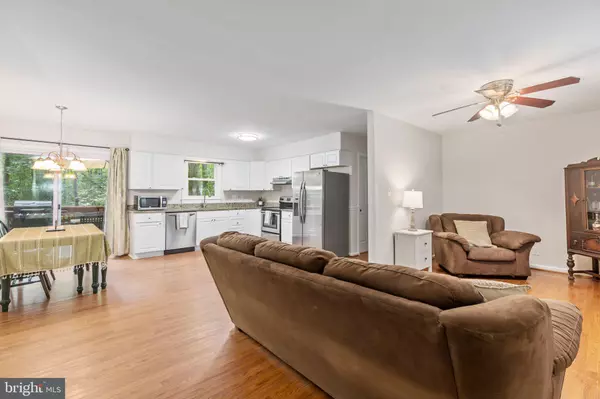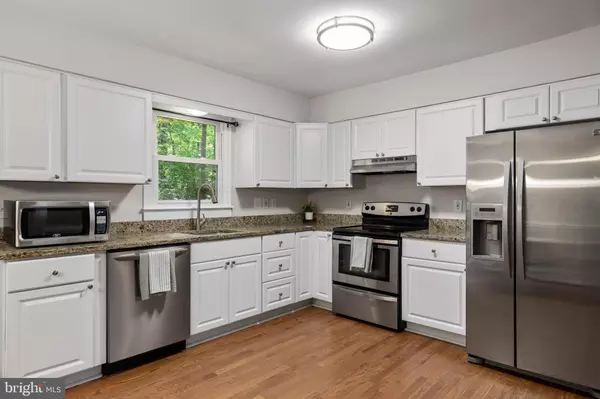$405,000
$379,900
6.6%For more information regarding the value of a property, please contact us for a free consultation.
3 Beds
2 Baths
1,150 SqFt
SOLD DATE : 09/21/2023
Key Details
Sold Price $405,000
Property Type Single Family Home
Sub Type Detached
Listing Status Sold
Purchase Type For Sale
Square Footage 1,150 sqft
Price per Sqft $352
Subdivision Hunters Grove
MLS Listing ID VAFQ2009212
Sold Date 09/21/23
Style Ranch/Rambler
Bedrooms 3
Full Baths 2
HOA Y/N N
Abv Grd Liv Area 1,150
Originating Board BRIGHT
Year Built 1985
Annual Tax Amount $2,542
Tax Year 2022
Lot Size 1.552 Acres
Acres 1.55
Property Description
Open House Canceled on 08/19 - offer accepted, currently working on ratification
Call it your starter home, peaceful oasis or move-in ready country quarters. Any way you want to spin it, 12733 Hunters Grove Court is quite the find!
Constructed in 1985, this rambler spans three bedrooms, two baths and 1,150 square feet. It's been under its current owners' care since 2018 and sits on a beautifully shaded 1.55-acre lot just north of Goldvein. The home may be accessed via a gravel driveway where you are immediately greeted with a large, green front yard with seamless landscaping as well an an inviting front porch. The home itself is light yellow with black shutters and a black front door. Out back, note the small fenced in area as trees line the property beyond it. There is a sizeable wooden back deck for cozy evening cookouts and a side porch, too. And let's not forget the massive, detached workshop that was built in 2021! Spanning approximately 1,100 square feet (nearly the size of the home!) it includes electricity, two pull-up doors, 12-foot ceilings and plenty of space for all of your hobbies. Whether you're a car lover, craftsman or... you name it, the workshop is the place to make it all happen.
Heading to the residence and walking through its front door, hello open floor plan! Straight ahead, you're greeted with the living room, dining room and kitchen that effortlessly flow. Natural hardwood floors gleam thanks in part to the home's ample windows. The kitchen includes granite counter tops, stainless steel appliances and white cabinetry. Just off the kitchen is the dining area with a sliding glass door to the deck. Toward the side door is a large laundry room with an updated drier! Down a hall you'll find the home's three bedrooms and two baths as well as two closets. Of the two smaller bedrooms, one may easily be a home office and the other has a lovely nook for a possible reading/nursery area. The shared bathroom includes a tub/shower combo and newer vanity. As for the primary bedroom, it includes two windows, two closets and ensuite bath complete with a single sink and shower. For bonus storage, the home has an attic space as well as a crawl space. From the residence, shopping, dining, and grocery options await 10 minutes north in Bealeton. Even more options await south along Route 17. Downtown Fredericksburg is approximately 30 minutes southeast – Warrenton and Culpeper are within 30 minutes as well. If quiet, open, and convenient are keywords in your home search, it's time to check out 12733 Hunters Grove Court! Book your showing ASAP.
Location
State VA
County Fauquier
Zoning R1
Rooms
Other Rooms Primary Bedroom, Bedroom 2, Kitchen, Family Room, Bedroom 1, Laundry, Bathroom 2, Primary Bathroom
Main Level Bedrooms 3
Interior
Interior Features Attic, Ceiling Fan(s), Combination Kitchen/Dining, Entry Level Bedroom, Family Room Off Kitchen, Floor Plan - Open, Primary Bath(s), Stall Shower, Tub Shower, Upgraded Countertops, Wood Floors
Hot Water Electric
Heating Heat Pump(s)
Cooling Heat Pump(s)
Flooring Hardwood, Carpet
Equipment Dishwasher, Disposal, Dryer, Washer, Exhaust Fan, Refrigerator, Icemaker, Stove, Microwave
Fireplace N
Appliance Dishwasher, Disposal, Dryer, Washer, Exhaust Fan, Refrigerator, Icemaker, Stove, Microwave
Heat Source Electric
Laundry Main Floor, Dryer In Unit, Washer In Unit
Exterior
Exterior Feature Deck(s), Porch(es)
Parking Features Garage - Front Entry, Oversized
Garage Spaces 8.0
Fence Rear
Water Access N
View Garden/Lawn, Trees/Woods
Roof Type Asphalt
Accessibility None
Porch Deck(s), Porch(es)
Total Parking Spaces 8
Garage Y
Building
Lot Description Backs to Trees, Cleared, Trees/Wooded
Story 1
Foundation Crawl Space
Sewer Septic = # of BR
Water Well
Architectural Style Ranch/Rambler
Level or Stories 1
Additional Building Above Grade, Below Grade
Structure Type Dry Wall
New Construction N
Schools
Elementary Schools Mary Walter
Middle Schools Cedar Lee
High Schools Liberty
School District Fauquier County Public Schools
Others
Senior Community No
Tax ID 7816-76-0806
Ownership Fee Simple
SqFt Source Assessor
Security Features Monitored
Special Listing Condition Standard
Read Less Info
Want to know what your home might be worth? Contact us for a FREE valuation!

Our team is ready to help you sell your home for the highest possible price ASAP

Bought with Kimberly Hawkins Jacobs • Jacobs and Co Real Estate LLC
"My job is to find and attract mastery-based agents to the office, protect the culture, and make sure everyone is happy! "
tyronetoneytherealtor@gmail.com
4221 Forbes Blvd, Suite 240, Lanham, MD, 20706, United States


