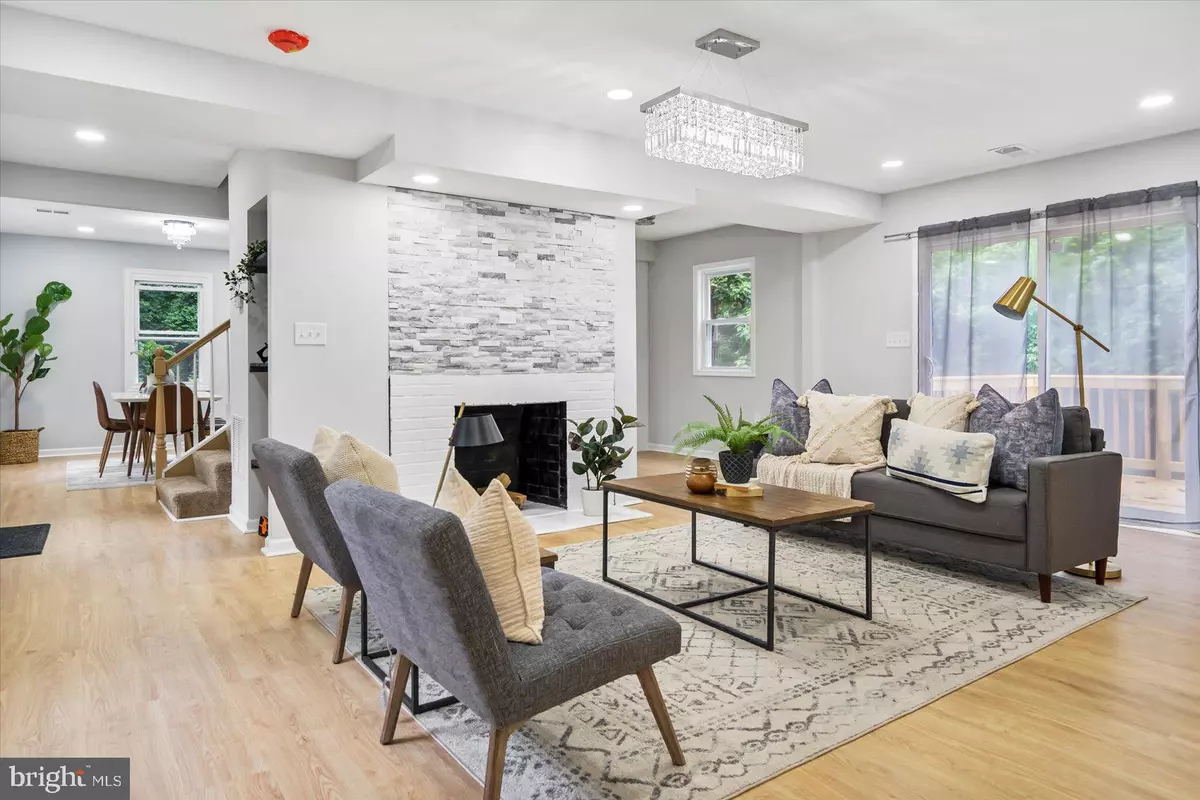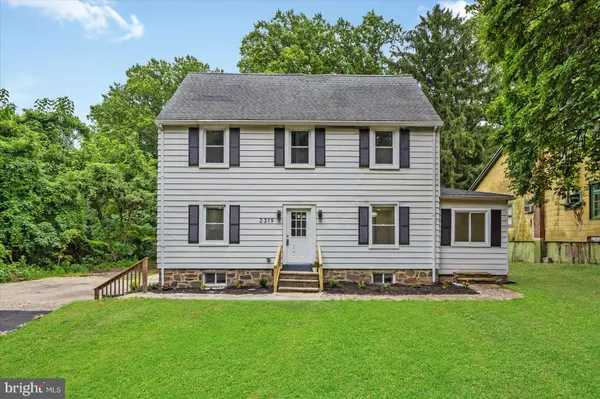$436,000
$435,000
0.2%For more information regarding the value of a property, please contact us for a free consultation.
5 Beds
4 Baths
2,310 SqFt
SOLD DATE : 09/22/2023
Key Details
Sold Price $436,000
Property Type Single Family Home
Sub Type Detached
Listing Status Sold
Purchase Type For Sale
Square Footage 2,310 sqft
Price per Sqft $188
Subdivision Woodberry
MLS Listing ID MDBA2094420
Sold Date 09/22/23
Style Colonial
Bedrooms 5
Full Baths 3
Half Baths 1
HOA Y/N N
Abv Grd Liv Area 1,650
Originating Board BRIGHT
Year Built 1940
Annual Tax Amount $3,705
Tax Year 2022
Lot Size 0.364 Acres
Acres 0.36
Property Description
Welcome to 2319 Derby Road, a captivating residence situated in the heart of Baltimore's vibrant Woodberry community. This remarkable home stands as a testament to urban modern living at its finest, offering a lifestyle that seamlessly combines the energy of the city with the tranquility and privacy of a single-family oasis.
Step inside to discover a spacious 2600 sq ft +/- renovation that embraces an open floor plan adorned with luxurious LVP flooring, effortlessly blending contemporary style with functionality. Kitchen is perfect for a kitchen/dinning combo with granite counter tops, stainless steel appliances, accent wall & tons of natural light which emanates a sense of urban chic while maintaining an air of comfort.
Adding to the allure, decorative fireplaces grace both the living room and the fully finished basement, serving as focal points that infuse warmth and character into the space. With 5 bedrooms and 3.5 custom tile baths, this home's design speaks to modern sensibilities, where each room is crafted with precision and care. The primary suite offers a gorgeous custom tile bath & walk in closet. The flow throughout the home speaks for itself and the fully finished basement offers a bonus for entertaining family & friends.
Nestled on a private HUGE lot, this residence delivers an exceptional level of privacy that's a true rarity in urban living. Experience the joy of outdoor living on the rear deck and yard, offering a personal retreat that allows for enjoying nature & complements the vibrancy of city life.
This home embodies a unique blend of urban convenience and suburban tranquility, offering the best of both worlds. The addition of LVP flooring throughout the main floor & the fully finished basement, adds value and comfort to an already impressive offering.
Discover the pinnacle of urban modern living that still values privacy and single-family charm. 2319 Derby Road invites you to experience a lifestyle where the city's heartbeat meets the serenity of a private haven. Your dream home awaits – schedule your exclusive tour today and seize the opportunity to make this masterpiece your own.
Location
State MD
County Baltimore City
Zoning R-5
Rooms
Basement Fully Finished, Interior Access, Outside Entrance, Improved, Heated, Walkout Stairs
Interior
Interior Features Carpet, Ceiling Fan(s), Combination Dining/Living, Combination Kitchen/Dining, Floor Plan - Open, Kitchen - Table Space, Primary Bath(s), Walk-in Closet(s)
Hot Water Natural Gas
Heating Forced Air
Cooling Central A/C, Ceiling Fan(s)
Flooring Luxury Vinyl Plank
Fireplaces Number 2
Equipment Built-In Microwave, Dishwasher, Disposal, Exhaust Fan, Oven/Range - Gas, Stainless Steel Appliances, Refrigerator, Stove
Fireplace Y
Appliance Built-In Microwave, Dishwasher, Disposal, Exhaust Fan, Oven/Range - Gas, Stainless Steel Appliances, Refrigerator, Stove
Heat Source Natural Gas
Exterior
Garage Spaces 20.0
Water Access N
View Garden/Lawn, Trees/Woods
Accessibility None
Total Parking Spaces 20
Garage N
Building
Story 3.5
Foundation Other
Sewer Public Sewer
Water Public
Architectural Style Colonial
Level or Stories 3.5
Additional Building Above Grade, Below Grade
New Construction N
Schools
School District Baltimore City Public Schools
Others
Senior Community No
Tax ID 0313043357I010
Ownership Fee Simple
SqFt Source Assessor
Special Listing Condition Standard
Read Less Info
Want to know what your home might be worth? Contact us for a FREE valuation!

Our team is ready to help you sell your home for the highest possible price ASAP

Bought with Angela M Evans • Long & Foster Real Estate, Inc.
"My job is to find and attract mastery-based agents to the office, protect the culture, and make sure everyone is happy! "
tyronetoneytherealtor@gmail.com
4221 Forbes Blvd, Suite 240, Lanham, MD, 20706, United States






