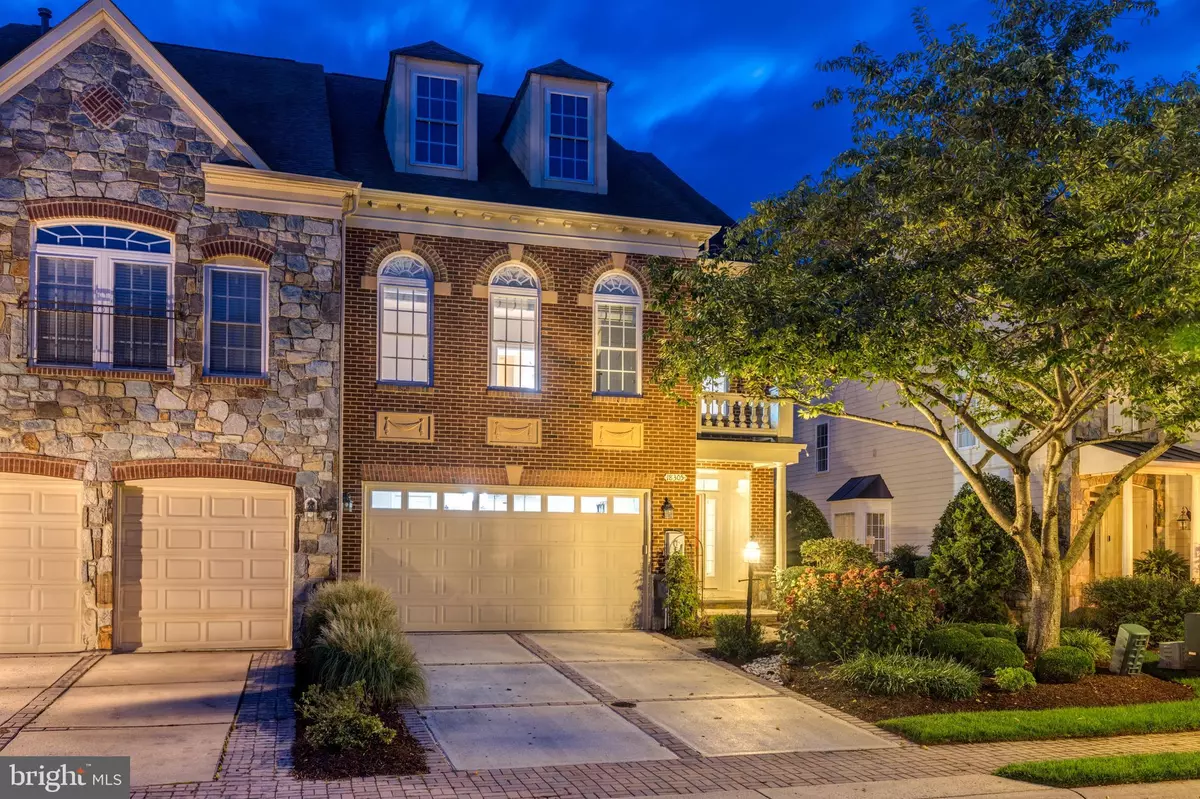$1,005,000
$995,000
1.0%For more information regarding the value of a property, please contact us for a free consultation.
5 Beds
5 Baths
4,418 SqFt
SOLD DATE : 09/22/2023
Key Details
Sold Price $1,005,000
Property Type Townhouse
Sub Type End of Row/Townhouse
Listing Status Sold
Purchase Type For Sale
Square Footage 4,418 sqft
Price per Sqft $227
Subdivision River Creek
MLS Listing ID VALO2056290
Sold Date 09/22/23
Style Other
Bedrooms 5
Full Baths 4
Half Baths 1
HOA Fees $226/mo
HOA Y/N Y
Abv Grd Liv Area 3,648
Originating Board BRIGHT
Year Built 2006
Annual Tax Amount $8,712
Tax Year 2023
Lot Size 4,792 Sqft
Acres 0.11
Property Description
**End-Unit Luxury in Desirable River Creek! Spanning four levels and nearly 4,500 sq ft of living space, this stunning brick end-unit townhome offers peaceful wooded views and amenities galore. Enjoy 5 bedrooms, 4.5 baths, a full walk-out basement, 2-car garage, and updates including fresh paint, brand new carpets in the upper and lower levels, and so much more. Welcome inside through the formal entry foyer, joined by a grand living area with fireplace, an open dining room, powder room, and the large gourmet kitchen. In an open concept to the living area, the kitchen is designed for easy entertaining, and comes outfitted with quality stainless appliances, double ovens, generous pantry, and breakfast bar seating. Just off the kitchen and living area is an open-air Trex deck with tranquil views of backing trees. On the first upper level are two spacious secondary bedrooms, a full bath with double sinks, a massive laundry room with tons of cabinet space and laundry sink, and the primary bedroom. Retreat to your light-filled primary suite, where you'll find two walk-in closets with built-in organizers, an elegant tray ceiling, dual vanities, jacuzzi tub, step-in shower, and access to your private balcony with treetop views. Further upstairs is the fabulous loft space, which features its own full bath, closet, and flexible bonus area with a built-in bookcase, which could be used as an additional bedroom. The walk-out daylight lower level is the ultimate entertainer's space, including a large living area with fireplace, a full wet bar with fridge and sink, another full bath, and a flex room that could be a game room, gym, craft room, you name it! The basement walk-out leads directly to the finished patio, a portion of which is covered for shade and shelter, and a lush fenced backyard that melds with the gorgeous scenery beyond. Residents of River Creek enjoy resort-style amenities and a rare natural beauty. The gated community features a golf course, club house, fitness room, six tennis courts, multiple pools, playground area, seven miles of paved trails, and direct access to the Potomac River and historic Goose Creek. Additionally, nearly 50% of the community property remains untouched and open land, ensuring the developed residences maintain a harmonious balance with the surrounding landscape. All within minutes of shopping and dining, Route 7, historic downtown Leesburg, and all the best of northern VA! Location, amenities, style and space - this home has everything but it's new owner!
Location
State VA
County Loudoun
Zoning PDH3
Rooms
Basement Daylight, Full, Fully Finished, Improved, Shelving, Space For Rooms, Walkout Level
Interior
Interior Features Bar, Breakfast Area, Built-Ins, Carpet, Ceiling Fan(s), Chair Railings, Crown Moldings, Dining Area, Family Room Off Kitchen, Floor Plan - Open, Kitchen - Gourmet, Kitchen - Table Space, Recessed Lighting, Upgraded Countertops, Walk-in Closet(s), Wood Floors
Hot Water Natural Gas
Cooling Ceiling Fan(s), Central A/C
Flooring Hardwood, Ceramic Tile, Carpet
Equipment Cooktop, Dishwasher, Disposal, Dryer, Built-In Microwave, Icemaker, Oven - Wall, Refrigerator, Washer
Appliance Cooktop, Dishwasher, Disposal, Dryer, Built-In Microwave, Icemaker, Oven - Wall, Refrigerator, Washer
Heat Source Natural Gas
Laundry Upper Floor
Exterior
Exterior Feature Balcony, Deck(s), Patio(s), Porch(es), Terrace
Parking Features Garage - Front Entry, Garage Door Opener
Garage Spaces 2.0
Fence Rear
Amenities Available Common Grounds, Exercise Room, Gated Community, Golf Course Membership Available, Jog/Walk Path, Meeting Room, Pool - Outdoor, Swimming Pool, Tennis Courts, Tot Lots/Playground, Water/Lake Privileges
Water Access N
Roof Type Asphalt
Accessibility None
Porch Balcony, Deck(s), Patio(s), Porch(es), Terrace
Attached Garage 2
Total Parking Spaces 2
Garage Y
Building
Lot Description Backs - Open Common Area, Backs to Trees, Landscaping, Level, No Thru Street, Rear Yard, Private, Trees/Wooded
Story 3
Foundation Permanent
Sewer Public Sewer
Water Public
Architectural Style Other
Level or Stories 3
Additional Building Above Grade, Below Grade
New Construction N
Schools
Elementary Schools John W. Tolbert Jr.
Middle Schools Smart'S Mill
High Schools Heritage
School District Loudoun County Public Schools
Others
HOA Fee Include Common Area Maintenance,High Speed Internet,Management,Pool(s),Reserve Funds,Snow Removal,Trash
Senior Community No
Tax ID 079156088000
Ownership Fee Simple
SqFt Source Assessor
Special Listing Condition Standard
Read Less Info
Want to know what your home might be worth? Contact us for a FREE valuation!

Our team is ready to help you sell your home for the highest possible price ASAP

Bought with Stuart John Pollard • Pearson Smith Realty, LLC
"My job is to find and attract mastery-based agents to the office, protect the culture, and make sure everyone is happy! "
tyronetoneytherealtor@gmail.com
4221 Forbes Blvd, Suite 240, Lanham, MD, 20706, United States






