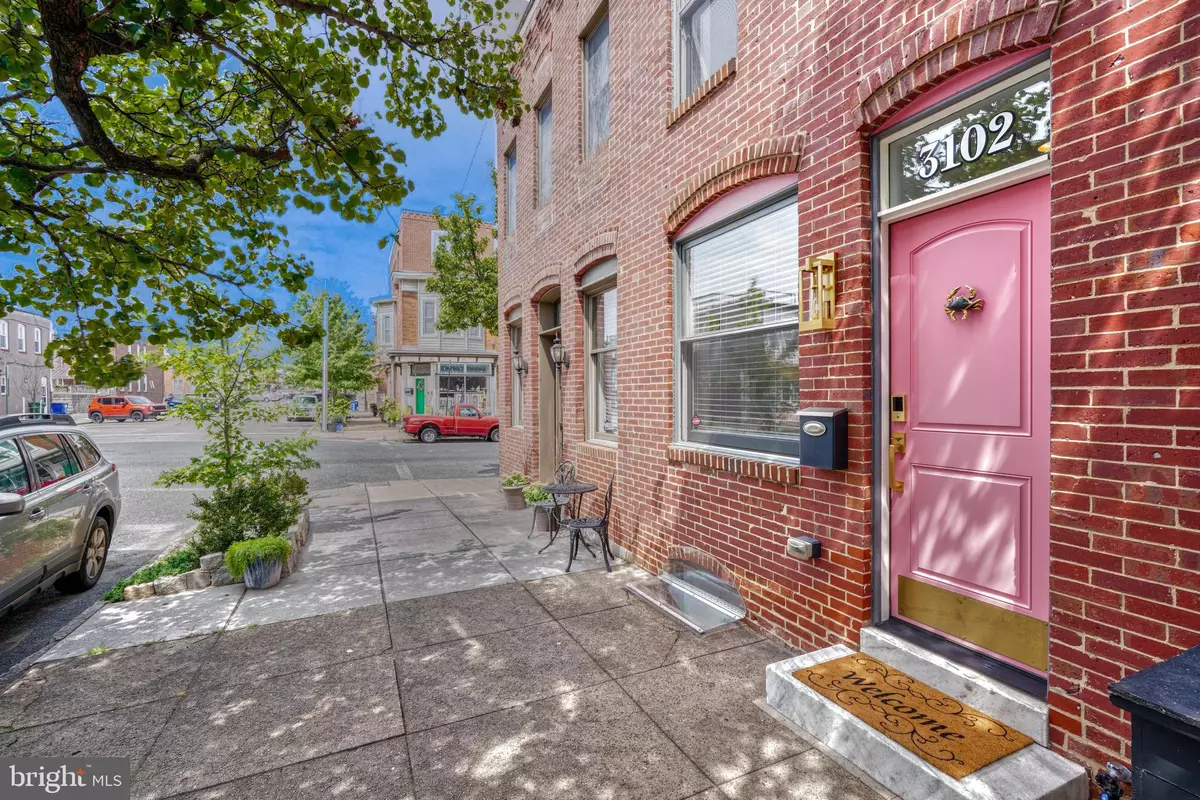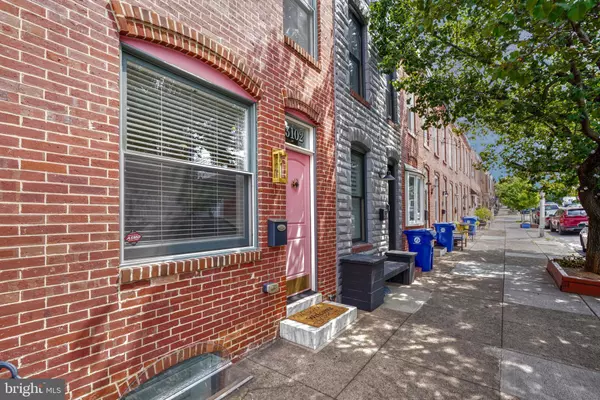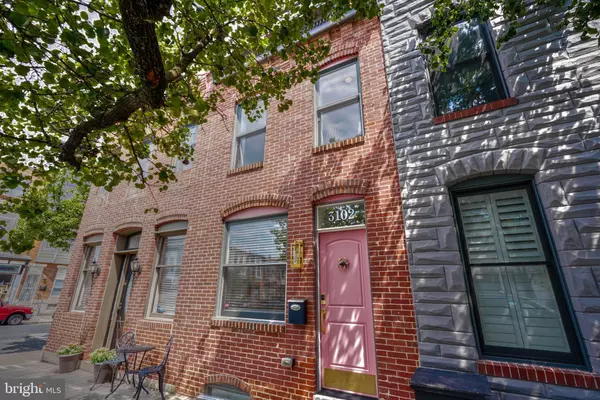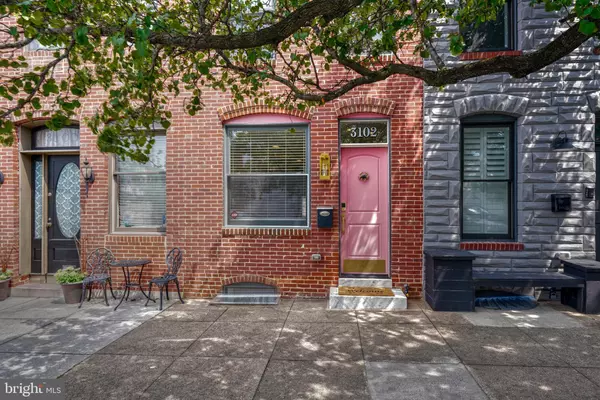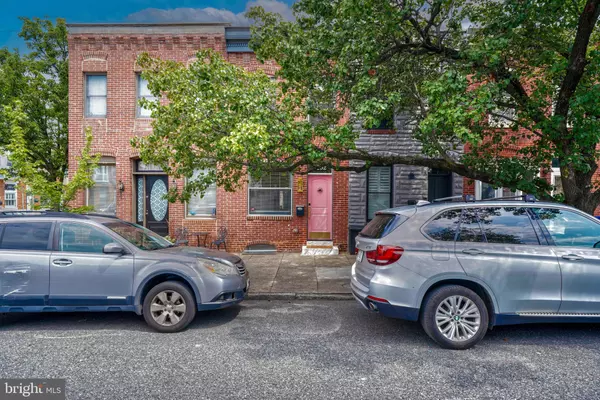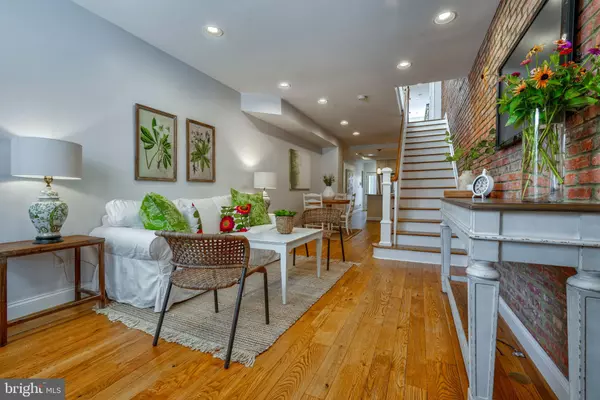$515,000
$495,000
4.0%For more information regarding the value of a property, please contact us for a free consultation.
3 Beds
4 Baths
1,680 SqFt
SOLD DATE : 09/22/2023
Key Details
Sold Price $515,000
Property Type Townhouse
Sub Type Interior Row/Townhouse
Listing Status Sold
Purchase Type For Sale
Square Footage 1,680 sqft
Price per Sqft $306
Subdivision Canton
MLS Listing ID MDBA2093998
Sold Date 09/22/23
Style Federal
Bedrooms 3
Full Baths 3
Half Baths 1
HOA Y/N N
Abv Grd Liv Area 1,152
Originating Board BRIGHT
Year Built 1890
Annual Tax Amount $9,391
Tax Year 2022
Property Description
OFFERS DUE BY TUESDAY AUGUST 15 8PM. Truly remarkable CHAP Canton townhome on a rare, exceptionally long lot. Move in ready! Meticulously maintained and upgraded, EVERYTHING has been thought of to live The Good Life! Located on one of the most beautiful tree-lined blocks of Canton, steps from Patterson Park, Canton Square, Butcher's Hill, or jump on I-95 in minutes. On the main level, enter the home into the bright, airy, sunny living room. Wood floors and exposed brick thoughout. The kitchen is sure to please any discerning chef and features easy close, neutral cabinetry and complimentary hardware. Impressive, sleek Samsung Bespoke door-in-door, panel-ready refrigerator with beverage center and auto-fill pitcher. Granite countertops and stainless appliances, tray ceiling, tiled backsplash and pendant lighting blend seamlessly to create an extraordinary space to entertain while you cook. Convenient powder room on first floor and additional built-in cabinet to store all those extras out of sight. Private back yard is a rare, year round/365-days-a-year invaluable & usable space especially for dog lovers! Dine al fresco on the covered, elevated deck with ceiling fan. All of the outdoor furnishings convey including the dining set and cozy cushioned 3 piece seating set in yard, pottery, lighting and plants. Pottery and garden is on a drip irrigation system. The outdoor lighting consists of Bistro lights, uplighting and path lighting. The extra long garage offers endless possibilities! The upper level has the most functional layout with two bedrooms & baths at opposite ends and full laundry. THE ULTIMATE DREAM CLOSET AWAITS with a showstopper, jaw-dropping custom walnut barn door, premium brass hardware, motion activated and strip lighting to accent your wardrobe. Follow into the tranquil en suite back bedroom that looks out to the garden and backyard. Full bath with dual vanity and relax in the jet tub with glass enclosure. Front loading washer and dryer in hall laundry closet next to linen closet. The bright sunny front bedroom with exposed brick cut out accent wall and elevated ceiling was previously used as the perfect loft-like WFH space, or this serene bedroom would make every morning a pleasure to wake up in. Enter into the spacious lower level/basement main room that could be used as an entertainment/TV room, exercise space or an office. Separate, private third bedroom can accommodate a queen bed and has additional closet space. Full bath on lower level. Practical wood-look floor tiles beautifully accent the lower level space. Utility room with central heating & air conditioning and upgraded commercial pro-line water heater with mixing valve provides virtually instant hot water. Truly move-in ready, this home won't last! Book your appointment today and move in time to host all your fall football or upcoming holiday & seasonal parties! CHAP to be verified by buyer.
Location
State MD
County Baltimore City
Zoning R-8
Rooms
Other Rooms Living Room, Bedroom 2, Bedroom 3, Kitchen, Bedroom 1, Other, Bathroom 1, Bathroom 2, Bathroom 3, Bonus Room, Half Bath
Basement Fully Finished
Interior
Interior Features Ceiling Fan(s), Dining Area, Floor Plan - Open, Kitchen - Gourmet, Kitchen - Island, Recessed Lighting, Walk-in Closet(s), Wood Floors
Hot Water Natural Gas
Heating Forced Air
Cooling Central A/C
Flooring Wood
Equipment Built-In Microwave, Dishwasher, Disposal, Dryer, Exhaust Fan, Icemaker, Water Heater, Washer, Stove, Stainless Steel Appliances, Refrigerator, Oven/Range - Gas
Furnishings No
Fireplace N
Appliance Built-In Microwave, Dishwasher, Disposal, Dryer, Exhaust Fan, Icemaker, Water Heater, Washer, Stove, Stainless Steel Appliances, Refrigerator, Oven/Range - Gas
Heat Source Natural Gas
Laundry Has Laundry, Dryer In Unit, Upper Floor, Washer In Unit
Exterior
Exterior Feature Deck(s)
Water Access N
Accessibility None
Porch Deck(s)
Garage N
Building
Story 3
Foundation Brick/Mortar
Sewer Public Sewer
Water Public
Architectural Style Federal
Level or Stories 3
Additional Building Above Grade, Below Grade
Structure Type Dry Wall
New Construction N
Schools
School District Baltimore City Public Schools
Others
Senior Community No
Tax ID 0301131844 013
Ownership Fee Simple
SqFt Source Estimated
Horse Property N
Special Listing Condition Standard
Read Less Info
Want to know what your home might be worth? Contact us for a FREE valuation!

Our team is ready to help you sell your home for the highest possible price ASAP

Bought with Jason P Filippou • Cummings & Co. Realtors
"My job is to find and attract mastery-based agents to the office, protect the culture, and make sure everyone is happy! "
tyronetoneytherealtor@gmail.com
4221 Forbes Blvd, Suite 240, Lanham, MD, 20706, United States

