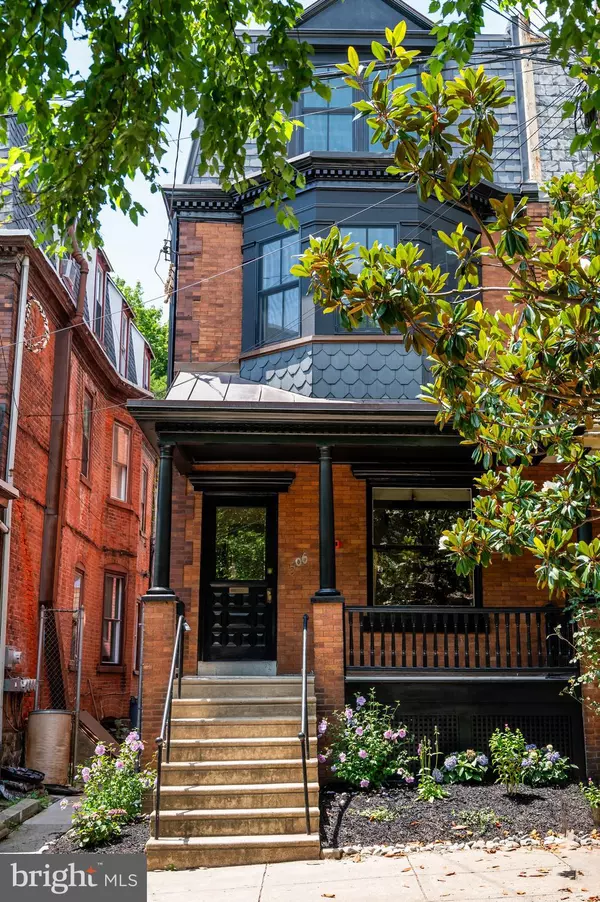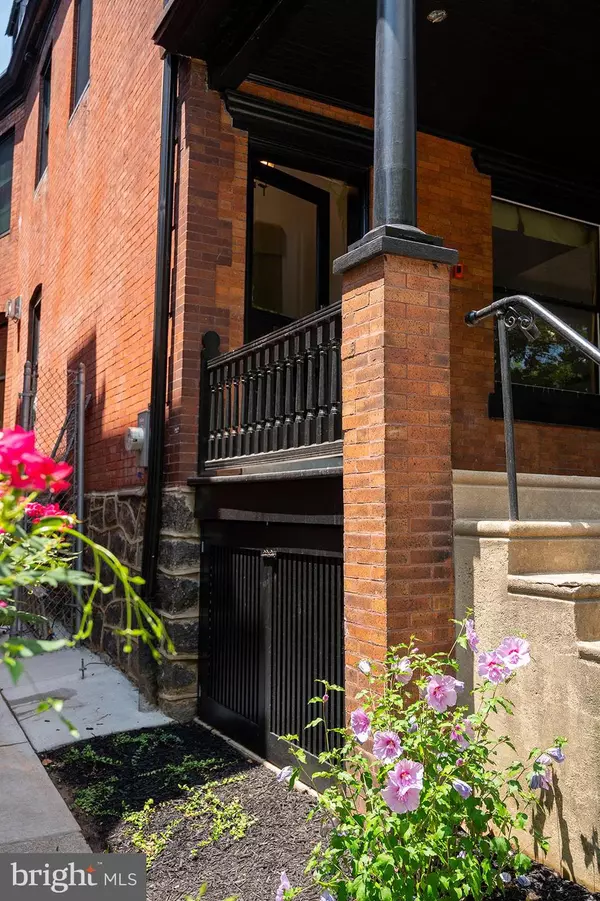$930,000
$1,125,000
17.3%For more information regarding the value of a property, please contact us for a free consultation.
5 Beds
4 Baths
2,567 SqFt
SOLD DATE : 09/25/2023
Key Details
Sold Price $930,000
Property Type Single Family Home
Sub Type Twin/Semi-Detached
Listing Status Sold
Purchase Type For Sale
Square Footage 2,567 sqft
Price per Sqft $362
Subdivision Spruce Hill
MLS Listing ID PAPH2255648
Sold Date 09/25/23
Style Victorian
Bedrooms 5
Full Baths 3
Half Baths 1
HOA Y/N N
Abv Grd Liv Area 2,567
Originating Board BRIGHT
Year Built 1930
Annual Tax Amount $4,006
Tax Year 2023
Lot Size 1,600 Sqft
Acres 0.04
Lot Dimensions 20.00 x 80.00
Property Description
Beautiful Spruce Hill state-of-the-art home in a charming Victorian twin. The single family property is within the Penn Alexander catchment district, a half block from Clark Park and is practically new construction. Here is an opportunity to purchase a high level, extensively renovated single-family home! Everything is new, from top to bottom and includes major appliances!
This is a bright, light airy home on a lovely tree lined street. Five bedrooms and three and a half bathrooms. The visionary designer maintained the architectural integrity, and Victorian appeal, while renovating to a very high level, including a redesigned interior layout to maximize space, flow and efficiency. Near universities, grocery stores, restaurants, cafes, playgrounds, hospitals, Clark Park farmers market and multiple forms of public transport.
Exterior:
-new slate mansard roof with copper trim, new TPO flat roof and new copper porch roof
-new Andersen windows throughout including basement windows. Large window in living room is original.
-all exterior stone and bricks have been repointed
-new outdoor landscaping with pavers, plants, masonry and new fencing
-new back porch with skylights
-new foam insulation throughout
Property mechanicals:
-all new electric
-all new plumbing
-
-Two new zoned central air conditioning units and two new advanced highly-efficient Mitsubishi heat pumps installed by SILA HVAC with all inclusive warranties until 2027.
-House has been meticulously insulated resulting in lower utility bills. PECO for July was only $70 with the air conditioning for both zones on 24/7.
-radiant floor heating on entire first floor
Interior:
-new oak staircases
-new oak hardwood flooring in living room and dining room
-new custom crown moldings
-main bedroom floor refurbished and refinished
-second floor (except for main bedroom) and all third floor flooring is new engineered-wood
-new doors (except for 2 refurbished doors)
-level 5 drywall and custom plaster work throughout
-1st floor
-crown molding in living and dining rooms
-gas fireplace in living room
-spot lights and Victorian fixtures in living room and antique chandelier in dining room
-sliding pocket doors between living and dining rooms
-new kitchen with all new high end appliances, new designer floor and new backsplash tiles
-new high-end custom cabinets throughout kitchen
-powder room off of living room
-2nd floor
-primary bedroom with heat vent, mock fireplace / crown molding
-walk-in closet with window off primary bedroom which leads to primary bathroom
-primary bath with free standing tub, & separate shower
-rear bedroom with en-suite bathroom with shower bench
-built in cabinets and shelves in one of the three closets in secondary bedroom
-linen closet
-3rd floor
-laundry room with new stacked washer and dryer
-hallway linen closet
-front room could be a media room or bedroom
-new bathroom with all new tile and new tub
-middle and rear rooms are are great spaces for kids, bedrooms or office spaces
-basement with bilco door
-full sized washer and dryer
-laundry sink
Location
State PA
County Philadelphia
Area 19104 (19104)
Zoning RSA3
Direction East
Rooms
Basement Connecting Stairway, Daylight, Full, Outside Entrance, Poured Concrete, Shelving, Side Entrance, Windows
Main Level Bedrooms 5
Interior
Interior Features Crown Moldings, Recessed Lighting, Walk-in Closet(s), Wood Floors, Dining Area, Upgraded Countertops
Hot Water Electric, Natural Gas
Heating Heat Pump - Electric BackUp
Cooling Heat Pump(s), Zoned, Central A/C
Flooring Hardwood, Heated, Tile/Brick, Ceramic Tile, Engineered Wood, Marble
Fireplaces Number 1
Fireplaces Type Gas/Propane
Equipment Dishwasher, Dryer - Front Loading, Washer/Dryer Stacked, Range Hood, Refrigerator, Washer - Front Loading, Water Heater - Tankless, Energy Efficient Appliances, ENERGY STAR Clothes Washer, ENERGY STAR Refrigerator, ENERGY STAR Freezer, ENERGY STAR Dishwasher, Exhaust Fan, Extra Refrigerator/Freezer, Icemaker, Instant Hot Water, Oven/Range - Gas
Furnishings No
Fireplace Y
Window Features Double Pane,Energy Efficient,Screens,ENERGY STAR Qualified,Insulated,Low-E,Vinyl Clad
Appliance Dishwasher, Dryer - Front Loading, Washer/Dryer Stacked, Range Hood, Refrigerator, Washer - Front Loading, Water Heater - Tankless, Energy Efficient Appliances, ENERGY STAR Clothes Washer, ENERGY STAR Refrigerator, ENERGY STAR Freezer, ENERGY STAR Dishwasher, Exhaust Fan, Extra Refrigerator/Freezer, Icemaker, Instant Hot Water, Oven/Range - Gas
Heat Source Electric, Natural Gas
Laundry Upper Floor, Basement
Exterior
Exterior Feature Porch(es)
Fence Wood
Water Access N
Roof Type Slate,Composite,Copper
Accessibility 2+ Access Exits
Porch Porch(es)
Garage N
Building
Story 3
Foundation Stone
Sewer Public Sewer
Water Public
Architectural Style Victorian
Level or Stories 3
Additional Building Above Grade, Below Grade
Structure Type Dry Wall,Plaster Walls
New Construction N
Schools
Elementary Schools Penn Alexander School
Middle Schools Penn Alexander School
School District The School District Of Philadelphia
Others
Senior Community No
Tax ID 272135800
Ownership Fee Simple
SqFt Source Assessor
Horse Property N
Special Listing Condition Standard
Read Less Info
Want to know what your home might be worth? Contact us for a FREE valuation!

Our team is ready to help you sell your home for the highest possible price ASAP

Bought with Amy Telfair • Space & Company
"My job is to find and attract mastery-based agents to the office, protect the culture, and make sure everyone is happy! "
tyronetoneytherealtor@gmail.com
4221 Forbes Blvd, Suite 240, Lanham, MD, 20706, United States






