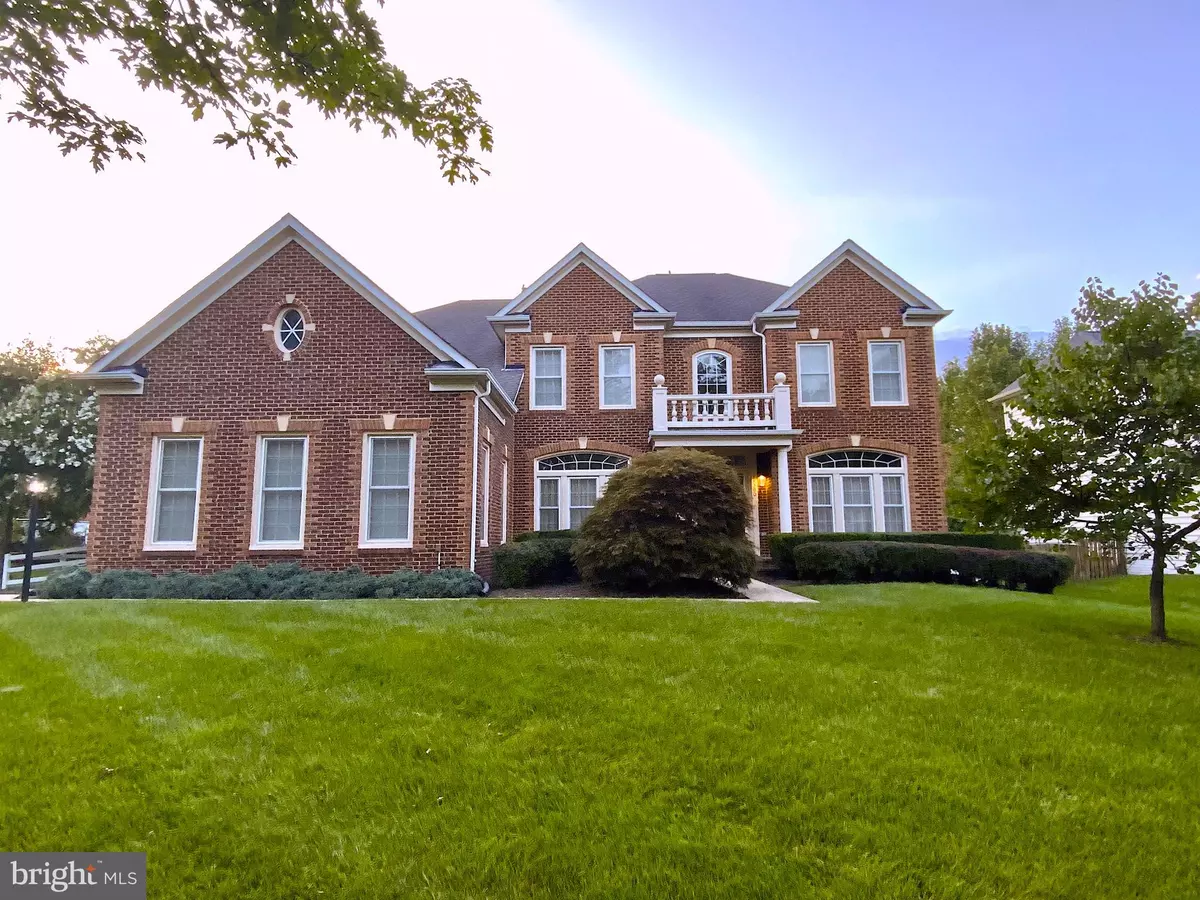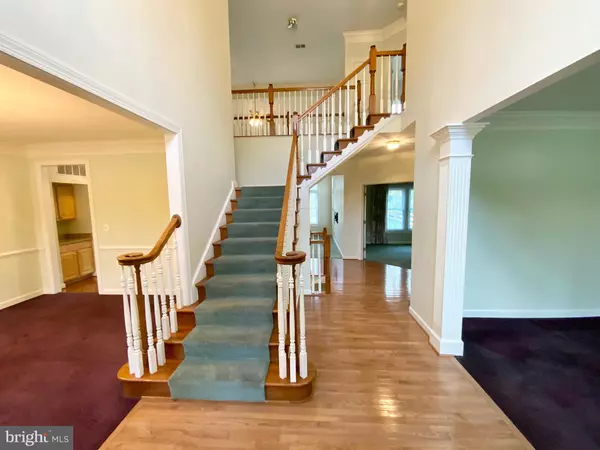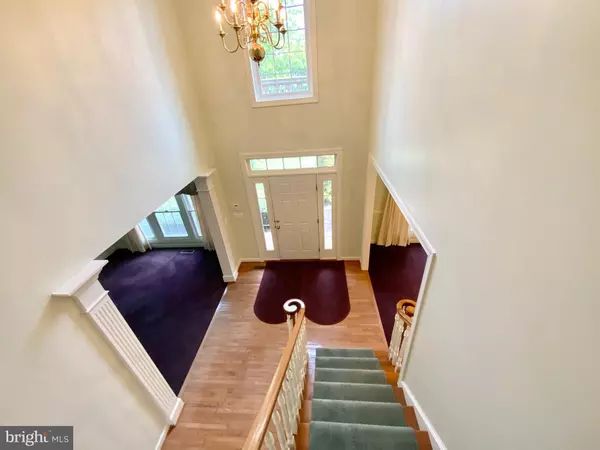$915,000
$915,000
For more information regarding the value of a property, please contact us for a free consultation.
4 Beds
4 Baths
5,380 SqFt
SOLD DATE : 09/27/2023
Key Details
Sold Price $915,000
Property Type Single Family Home
Sub Type Detached
Listing Status Sold
Purchase Type For Sale
Square Footage 5,380 sqft
Price per Sqft $170
Subdivision Reservoir Overlook
MLS Listing ID MDHW2031628
Sold Date 09/27/23
Style Colonial
Bedrooms 4
Full Baths 3
Half Baths 1
HOA Fees $27/qua
HOA Y/N Y
Abv Grd Liv Area 3,520
Originating Board BRIGHT
Year Built 2000
Annual Tax Amount $9,710
Tax Year 2022
Lot Size 0.372 Acres
Acres 0.37
Property Description
Offer deadline- Thursday 8/31 at 7pm
This light filled and well appointed NV Remington colonial features 4 bedrooms, 3.5 bathrooms and over 5.000 SQFT of total living space and very low HOA fee of $27.50 monthly. Located in the sought after Reservoir Overlook neighborhood on 1/3 acre, this home was built totally loaded with every bump-out extension. This home features a 3 car side entry garage, an oversize morning room that overlooks the 40 X 16 brick patio, two staircases leading to upstairs, home office/study on the main level, and a landscaped fence rear yard with an irrigation system. The inclusion of multiple versatile rooms in the basement provides ample space for various needs, whether it's two additional bedrooms with ample closet space and a dedicated workspace; you get to decide what to do with these 3 additional self contained rooms. The basement also a full bathroom, an entertainment area and a sizable laundry room. The main level of the home allows you the flexibility of laundry room locations due to the washer and dryer connection that remained when the laundry room was relocated to the basement.
This home offers an abundance of space and amenities, both indoor and outdoor. The upstairs and downstairs HVAC systems were replaced in 2014, the 75 gallon gas water heater was installed in 2022, the master bathroom was remodeled in 2018, and a total of 46 Thompson Creek windows were newly installed in 2016.
With its well-appointed features, convenient location, and recent upgrades to numerous "big ticket items", schedule your tour today!
Location
State MD
County Howard
Zoning R20
Rooms
Other Rooms Living Room, Dining Room, Primary Bedroom, Bedroom 2, Bedroom 3, Bedroom 4, Kitchen, Family Room, Library, Breakfast Room, Sun/Florida Room, Laundry, Attic
Basement Fully Finished, Connecting Stairway
Interior
Interior Features Breakfast Area, Kitchen - Table Space, Dining Area, Primary Bath(s), Floor Plan - Open
Hot Water Natural Gas
Heating Forced Air
Cooling Central A/C
Fireplaces Number 1
Fireplaces Type Fireplace - Glass Doors
Equipment Dishwasher, Disposal, Dryer, Oven - Double, Washer, Cooktop - Down Draft, Refrigerator
Fireplace Y
Window Features Double Pane,Screens
Appliance Dishwasher, Disposal, Dryer, Oven - Double, Washer, Cooktop - Down Draft, Refrigerator
Heat Source Natural Gas
Exterior
Garage Garage Door Opener
Garage Spaces 3.0
Fence Rear
Amenities Available Other
Waterfront N
Water Access N
Accessibility None
Parking Type Off Street, Attached Garage
Attached Garage 3
Total Parking Spaces 3
Garage Y
Building
Lot Description Landscaping
Story 3
Foundation Slab
Sewer Public Sewer
Water Public
Architectural Style Colonial
Level or Stories 3
Additional Building Above Grade, Below Grade
Structure Type Tray Ceilings,9'+ Ceilings,Vaulted Ceilings
New Construction N
Schools
School District Howard County Public School System
Others
HOA Fee Include Other
Senior Community No
Tax ID 1406559735
Ownership Fee Simple
SqFt Source Assessor
Special Listing Condition Standard
Read Less Info
Want to know what your home might be worth? Contact us for a FREE valuation!

Our team is ready to help you sell your home for the highest possible price ASAP

Bought with Julia Mattis • Exit Results Realty

"My job is to find and attract mastery-based agents to the office, protect the culture, and make sure everyone is happy! "
tyronetoneytherealtor@gmail.com
4221 Forbes Blvd, Suite 240, Lanham, MD, 20706, United States






