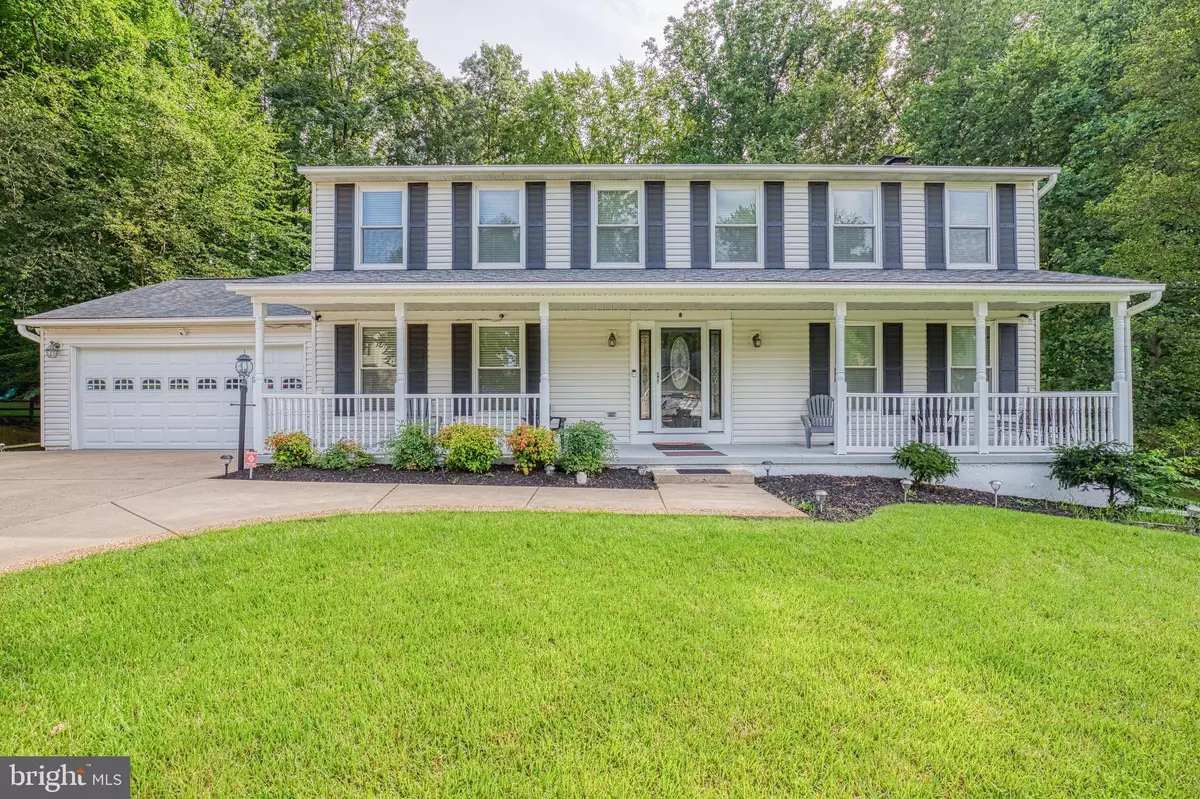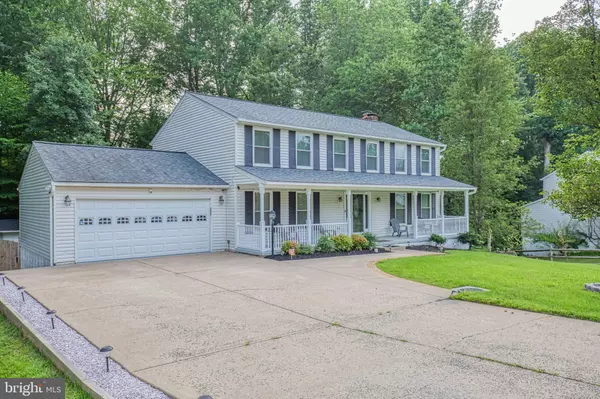$630,000
$635,000
0.8%For more information regarding the value of a property, please contact us for a free consultation.
5 Beds
4 Baths
3,362 SqFt
SOLD DATE : 09/27/2023
Key Details
Sold Price $630,000
Property Type Single Family Home
Sub Type Detached
Listing Status Sold
Purchase Type For Sale
Square Footage 3,362 sqft
Price per Sqft $187
Subdivision Colony Woods
MLS Listing ID VAPW2054670
Sold Date 09/27/23
Style Colonial
Bedrooms 5
Full Baths 3
Half Baths 1
HOA Y/N N
Abv Grd Liv Area 2,332
Originating Board BRIGHT
Year Built 1984
Annual Tax Amount $6,390
Tax Year 2022
Lot Size 0.573 Acres
Acres 0.57
Property Description
Back on the market. Buyers financing fell through. No HOA!! All inspections have been done. The home has been appraised as well. The home is move in ready. This wonderfully designed 4-bedroom home offers a seamless blend of comfort, elegance, and modern living. Step inside and notice the attention to detail throughout. Enjoy the 2 wood burning fireplaces, one on the first level and the second one in the basement. Upstairs you will find the spacious primary bedroom/bathroom (painted a beautiful deep blue color) plus 3 additional great sized bedrooms and a secondary full bath. The chef's kitchen, which features stainless steel appliances, ample storage and open to the grate room. A breath taken charming front porch with ceiling lights welcomes you into an open and inviting living space outside on the front porch. This house has a huge uncovered deck and a huge covered deck and a large enclosed patio on the lower level. The backyard oasis is private, providing the perfect backdrop for fun gatherings. Half acre fenced in lot backing to the trees with two storage sheds. Imagine hosting summer barbecues or relaxing evenings under the stars in this space. This home is perfect for formal entertaining indoors and outdoors on its attractive grounds, as well as for comfortable family living. A unique opportunity to live in a distinguished residence in private setting so close to amenities and minutes to parks, pool, walking trails, and schools in this vibrant and family-friendly environment. Note on upgrades: All items were upgraded to new 3 years ago. [] Roof Replaced [] Complete Siding [] All Windows Replaced [] All Doors Replaced [] All Floors - New Carpet n Hard Wood/Vinyl Plank [] Appliances [] Freshly Painted [] New HVAC - Inside and Outside Unit[][] 28 x 18 Ft. Deck Restored with Bay Wrap n Bay Extension[] Enclosed Walkout Cement Patio 28 x 16
Location
State VA
County Prince William
Zoning A1
Rooms
Other Rooms 2nd Stry Fam Ovrlk
Basement Fully Finished
Interior
Hot Water Electric
Heating Heat Pump(s)
Cooling Central A/C
Fireplaces Number 2
Equipment Dishwasher, Disposal, Dryer, Icemaker, Stove, Washer, Water Heater, Refrigerator, Stainless Steel Appliances, Built-In Microwave
Fireplace Y
Appliance Dishwasher, Disposal, Dryer, Icemaker, Stove, Washer, Water Heater, Refrigerator, Stainless Steel Appliances, Built-In Microwave
Heat Source Electric
Exterior
Parking Features Garage - Side Entry
Garage Spaces 2.0
Water Access N
Accessibility None
Attached Garage 2
Total Parking Spaces 2
Garage Y
Building
Story 3
Foundation Permanent
Sewer Public Sewer
Water Public
Architectural Style Colonial
Level or Stories 3
Additional Building Above Grade, Below Grade
New Construction N
Schools
Elementary Schools Enterprise
Middle Schools Beville
High Schools Hylton
School District Prince William County Public Schools
Others
Senior Community No
Tax ID 8091-97-8185
Ownership Fee Simple
SqFt Source Assessor
Acceptable Financing Cash, Contract, Conventional, FHA, VA, VHDA
Listing Terms Cash, Contract, Conventional, FHA, VA, VHDA
Financing Cash,Contract,Conventional,FHA,VA,VHDA
Special Listing Condition Standard
Read Less Info
Want to know what your home might be worth? Contact us for a FREE valuation!

Our team is ready to help you sell your home for the highest possible price ASAP

Bought with Sonia Iqbal • KW Metro Center
"My job is to find and attract mastery-based agents to the office, protect the culture, and make sure everyone is happy! "
tyronetoneytherealtor@gmail.com
4221 Forbes Blvd, Suite 240, Lanham, MD, 20706, United States






