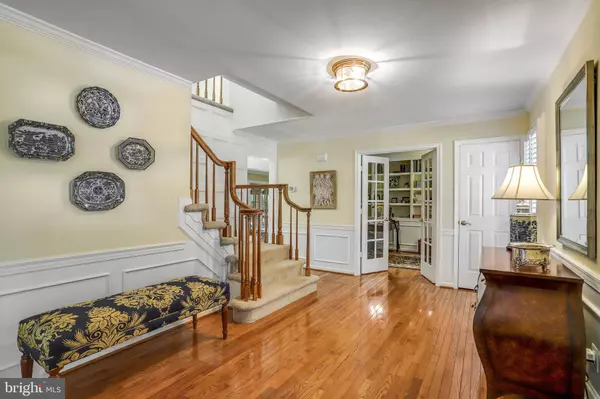$956,000
$950,000
0.6%For more information regarding the value of a property, please contact us for a free consultation.
4 Beds
4 Baths
3,912 SqFt
SOLD DATE : 09/15/2023
Key Details
Sold Price $956,000
Property Type Single Family Home
Sub Type Detached
Listing Status Sold
Purchase Type For Sale
Square Footage 3,912 sqft
Price per Sqft $244
Subdivision Bradley Acres
MLS Listing ID VAFX2134854
Sold Date 09/15/23
Style Colonial
Bedrooms 4
Full Baths 3
Half Baths 1
HOA Fees $39
HOA Y/N Y
Abv Grd Liv Area 2,912
Originating Board BRIGHT
Year Built 1985
Annual Tax Amount $9,238
Tax Year 2023
Lot Size 9,744 Sqft
Acres 0.22
Property Description
Is perfection on your short list for your new home? Look no further! Step into one of the most beautiful homes you will encounter in your search. This 4 bedroom, 4 bath brick front colonial impresses from the first moment you lay eyes on it (impeccable landscaping and striking curb appeal), until your excursion through it is complete. From the hardwood floored entry foyer, to the spectacular primary bath (marble floors and back splash, quartz countertops, his and her vanities separated by a one-of-a-kind shower retreat and a separate bathtub with heated jetting system), to the quiet solitude of the screened porch and deck. Attention to detail is evident throughout: crown molding, chair railing, wainscoting, plantation shutter window treatments, top of the line (GE Profile) refrigerator, double oven and Advantium microwave. Upgrades/updating through the years include replaced all windows , renovated 3 main bathrooms , replaced air conditioner (all in 2013), replaced HWH (2018), complete kitchen upgrade to include cabinets, lighting, countertops, appliances (2019). Keep the clutter out your garage by using the floored storage space above the parking area accessed via pull down stairs. During these sweltering summer days, enjoy the community pool and its amenities for the family. This home is special and must be seen to appreciate all it has to offer.
Location
State VA
County Fairfax
Zoning 131
Rooms
Other Rooms Living Room, Dining Room, Primary Bedroom, Bedroom 2, Bedroom 3, Bedroom 4, Kitchen, Family Room, Library, Foyer, Breakfast Room, Exercise Room, Laundry, Mud Room, Recreation Room, Storage Room, Utility Room, Primary Bathroom, Half Bath, Screened Porch
Basement Full, Fully Finished
Interior
Hot Water Natural Gas
Heating Forced Air
Cooling Central A/C
Equipment Built-In Microwave, Cooktop, Dishwasher, Disposal, Dryer, Extra Refrigerator/Freezer, Oven - Double, Stainless Steel Appliances, Washer
Appliance Built-In Microwave, Cooktop, Dishwasher, Disposal, Dryer, Extra Refrigerator/Freezer, Oven - Double, Stainless Steel Appliances, Washer
Heat Source Natural Gas
Laundry Main Floor
Exterior
Exterior Feature Deck(s), Patio(s), Porch(es)
Parking Features Garage - Front Entry
Garage Spaces 2.0
Amenities Available Pool - Outdoor
Water Access N
Accessibility None
Porch Deck(s), Patio(s), Porch(es)
Attached Garage 2
Total Parking Spaces 2
Garage Y
Building
Story 3
Foundation Concrete Perimeter
Sewer Public Sewer
Water Public
Architectural Style Colonial
Level or Stories 3
Additional Building Above Grade, Below Grade
New Construction N
Schools
Elementary Schools Fox Mill
Middle Schools Carson
High Schools South Lakes
School District Fairfax County Public Schools
Others
HOA Fee Include Management,Pool(s),Reserve Funds,Trash
Senior Community No
Tax ID 0253 09 0120A
Ownership Fee Simple
SqFt Source Assessor
Security Features Security System
Special Listing Condition Standard
Read Less Info
Want to know what your home might be worth? Contact us for a FREE valuation!

Our team is ready to help you sell your home for the highest possible price ASAP

Bought with Kenneth S Walker • United Real Estate
"My job is to find and attract mastery-based agents to the office, protect the culture, and make sure everyone is happy! "
tyronetoneytherealtor@gmail.com
4221 Forbes Blvd, Suite 240, Lanham, MD, 20706, United States






