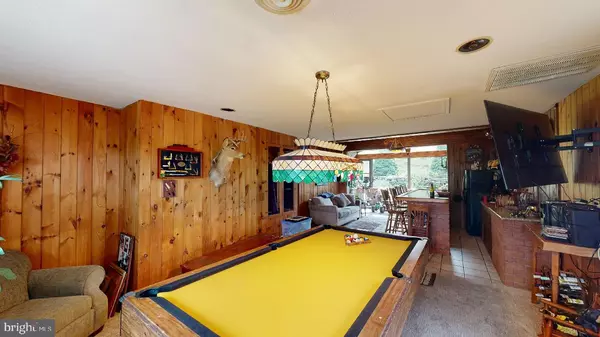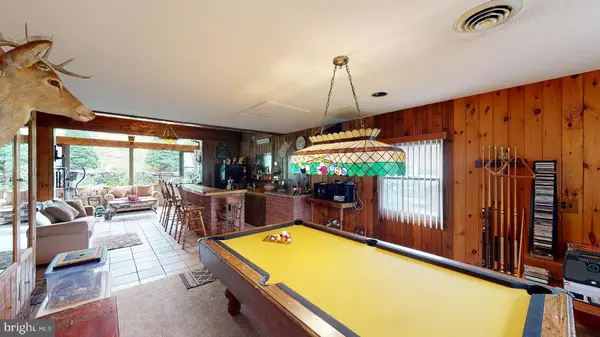$286,000
$300,000
4.7%For more information regarding the value of a property, please contact us for a free consultation.
3 Beds
3 Baths
2,898 SqFt
SOLD DATE : 09/28/2023
Key Details
Sold Price $286,000
Property Type Single Family Home
Sub Type Detached
Listing Status Sold
Purchase Type For Sale
Square Footage 2,898 sqft
Price per Sqft $98
Subdivision Short Gap Area
MLS Listing ID WVMI2001828
Sold Date 09/28/23
Style Contemporary
Bedrooms 3
Full Baths 2
Half Baths 1
HOA Y/N N
Abv Grd Liv Area 2,898
Originating Board BRIGHT
Year Built 1975
Annual Tax Amount $1,440
Tax Year 2022
Lot Size 3.430 Acres
Acres 3.43
Property Description
Unique 3 bedroom. 2-1/2 bath brick home on 3.43 unrestricted acres tucked away in the Short Gap area of Mineral County. You get that country feel but you're just minutes away from all of the amenities. With just under 3000 square feet of living space, this home has a lot to offer. The beautiful kitchen boasts an abundance of oak cabinets, granite countertops and stainless appliances, with a breakfast bar. There is a cozy feel in the living room when the electric fireplace is lit. The spacious dining room leads out to the 42x14 covered back patio. Enjoy the huge rec room, with sunroom area and built in wet bar. There is one main level bedroom with en-suite 1/2 bath, a full bath with tile shower and a large laundry room/ pantry. The second floor features an open 21x21 bedroom with two balconies, full bath including a double sink and a separate vanity and a walk-in closet and the third bedroom. There is plenty of space for the cars and toys in the garage. Take a look at the 3D tour!
Location
State WV
County Mineral
Zoning 101
Rooms
Other Rooms Living Room, Dining Room, Bedroom 2, Bedroom 3, Kitchen, Bedroom 1, Laundry, Recreation Room, Bathroom 1, Bathroom 2, Half Bath
Main Level Bedrooms 1
Interior
Interior Features Bar, Built-Ins, Carpet, Ceiling Fan(s), Entry Level Bedroom, Family Room Off Kitchen, Formal/Separate Dining Room, Primary Bath(s), Tub Shower, Walk-in Closet(s), Wood Floors
Hot Water Electric
Heating Forced Air, Heat Pump - Electric BackUp
Cooling Central A/C
Flooring Carpet, Ceramic Tile, Wood
Fireplaces Number 1
Fireplaces Type Electric
Equipment Dishwasher, Disposal, Oven/Range - Electric, Refrigerator
Fireplace Y
Appliance Dishwasher, Disposal, Oven/Range - Electric, Refrigerator
Heat Source Electric
Laundry Main Floor
Exterior
Exterior Feature Balconies- Multiple, Deck(s), Patio(s), Roof
Garage Additional Storage Area, Garage Door Opener
Garage Spaces 6.0
Waterfront N
Water Access N
Roof Type Metal
Street Surface Black Top
Accessibility None
Porch Balconies- Multiple, Deck(s), Patio(s), Roof
Road Frontage City/County
Parking Type Detached Garage, Driveway
Total Parking Spaces 6
Garage Y
Building
Lot Description Unrestricted
Story 2
Foundation Crawl Space
Sewer On Site Septic
Water Well
Architectural Style Contemporary
Level or Stories 2
Additional Building Above Grade, Below Grade
New Construction N
Schools
Middle Schools Frankfort
High Schools Frankfort
School District Mineral County Schools
Others
Senior Community No
Tax ID 04 24006400000000
Ownership Fee Simple
SqFt Source Estimated
Special Listing Condition Standard
Read Less Info
Want to know what your home might be worth? Contact us for a FREE valuation!

Our team is ready to help you sell your home for the highest possible price ASAP

Bought with Sandra Dove Hunt • WEST VIRGINIA LAND & HOME REALTY

"My job is to find and attract mastery-based agents to the office, protect the culture, and make sure everyone is happy! "
tyronetoneytherealtor@gmail.com
4221 Forbes Blvd, Suite 240, Lanham, MD, 20706, United States






