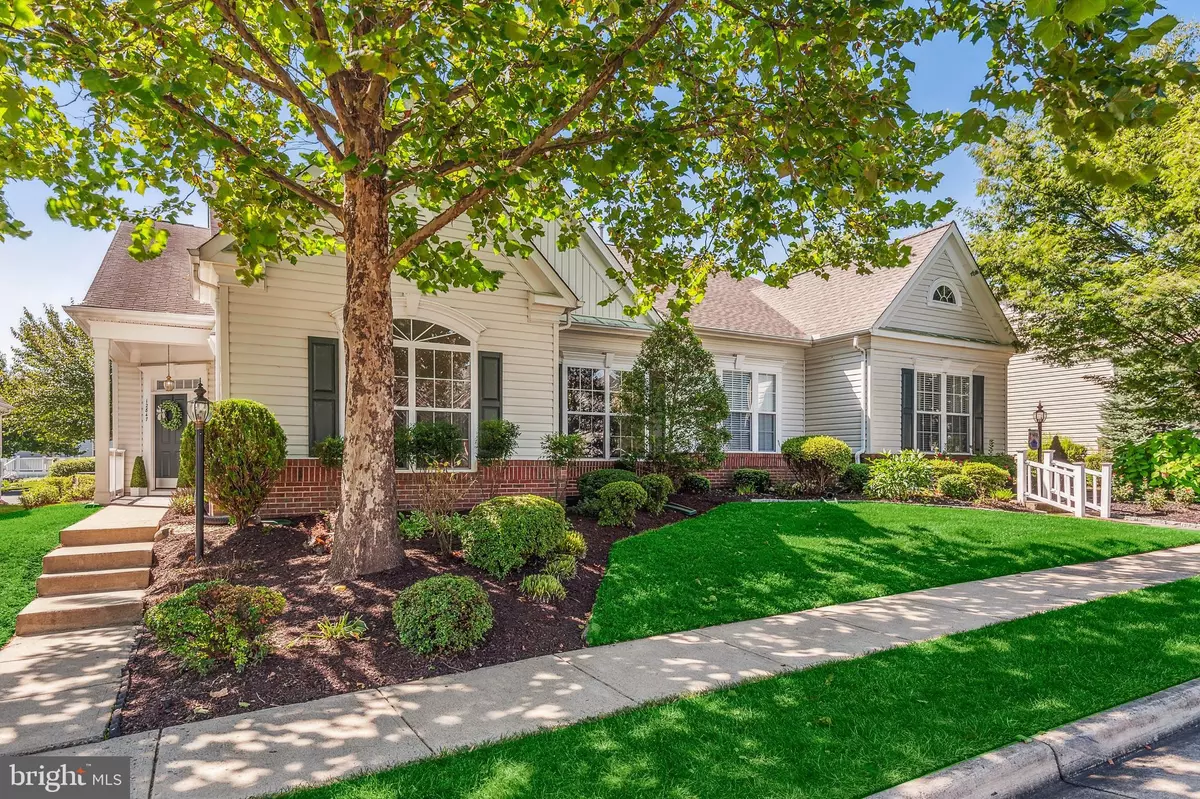$483,000
$475,000
1.7%For more information regarding the value of a property, please contact us for a free consultation.
2 Beds
2 Baths
1,706 SqFt
SOLD DATE : 09/28/2023
Key Details
Sold Price $483,000
Property Type Single Family Home
Sub Type Twin/Semi-Detached
Listing Status Sold
Purchase Type For Sale
Square Footage 1,706 sqft
Price per Sqft $283
Subdivision Dunbarton At Braemar
MLS Listing ID VAPW2057588
Sold Date 09/28/23
Style Transitional
Bedrooms 2
Full Baths 2
HOA Fees $298/mo
HOA Y/N Y
Abv Grd Liv Area 1,706
Originating Board BRIGHT
Year Built 2001
Annual Tax Amount $4,451
Tax Year 2022
Lot Size 4,369 Sqft
Acres 0.1
Property Description
With all essential living spaces on one level in popular Dunbarton and in pristine like-new condition, this patio home ensures easy accessibility and a comfortable interior flow! The living areas are adorned with rich hardwood floors and high ceilings for an elegant and inviting interior. The 3-sides of well-placed windows in this end unit allow full natural light to illuminate the interior. A fully-equipped granite kitchen has a center island with bar seating plus a breakfast nook. Blending seamlessly into the family/great room, this whole area is perfect for daily life and entertaining. The great room features a corner gas fireplace and terrific floor space. Step out to the curved stone patio hugged by garden beds. A white composite “picket” fence encloses this quaint, manageable outdoor space that is just the right size for relaxing, gardening, and hosting gatherings. Private “Alley” egress for residents keeps traffic down and allows for rear entry driveway to garage. The large laundry room with wall cabinets has a conveying washer and dryer plus excellent storage space. The primary bedroom offers great floor and wall space, plus a deep walk-in closet and brand-new carpet. The attached modern primary bath has a double sink granite vanity and a large step-in shower with a bench. The second bedroom, also with brand-new carpet, has a dual entry full bath and provides flexibility for guests, a home office, or hobby space. Three-zone sprinkler system outside helps keep the front lawn lush. The benefits of living in Dunbarton at Braemar go way beyond the home itself. Residents can take advantage of a range of amenities designed to foster an active and vibrant lifestyle. From the stately Clubhouse with fitness facilities and an indoor pool to social gatherings and events, there are endless opportunities to connect with neighbors and engage in fulfilling activities. Outside the community, there is easy access to shopping centers loaded with shops, services, and dining options. Are you ready to move in and enjoy now?! Nothing to do, but start living your best life!
Location
State VA
County Prince William
Zoning RPC
Rooms
Other Rooms Living Room, Dining Room, Bedroom 2, Kitchen, Breakfast Room, Great Room, Primary Bathroom
Main Level Bedrooms 2
Interior
Interior Features Entry Level Bedroom, Floor Plan - Open, Formal/Separate Dining Room, Kitchen - Island, Primary Bath(s), Recessed Lighting, Upgraded Countertops, Walk-in Closet(s), Wood Floors
Hot Water Natural Gas
Heating Forced Air
Cooling Ceiling Fan(s), Central A/C
Flooring Hardwood, Carpet
Fireplaces Number 1
Fireplaces Type Gas/Propane
Equipment Built-In Microwave, Dishwasher, Disposal, Dryer, Exhaust Fan, Icemaker, Oven/Range - Gas, Refrigerator, Stainless Steel Appliances, Washer
Fireplace Y
Appliance Built-In Microwave, Dishwasher, Disposal, Dryer, Exhaust Fan, Icemaker, Oven/Range - Gas, Refrigerator, Stainless Steel Appliances, Washer
Heat Source Natural Gas
Laundry Main Floor
Exterior
Exterior Feature Patio(s)
Parking Features Garage - Rear Entry, Garage Door Opener, Inside Access
Garage Spaces 2.0
Fence Rear, Vinyl
Amenities Available Club House, Fitness Center, Jog/Walk Path, Meeting Room, Party Room, Pool - Indoor, Putting Green, Retirement Community, Tennis Courts
Water Access N
Accessibility 32\"+ wide Doors, Doors - Lever Handle(s)
Porch Patio(s)
Attached Garage 1
Total Parking Spaces 2
Garage Y
Building
Lot Description Landscaping
Story 1
Foundation Slab
Sewer Public Sewer
Water Public
Architectural Style Transitional
Level or Stories 1
Additional Building Above Grade, Below Grade
Structure Type 9'+ Ceilings,Tray Ceilings
New Construction N
Schools
School District Prince William County Public Schools
Others
HOA Fee Include Common Area Maintenance,Management,Security Gate,Trash
Senior Community Yes
Age Restriction 55
Tax ID 7495-65-0483
Ownership Fee Simple
SqFt Source Assessor
Special Listing Condition Standard
Read Less Info
Want to know what your home might be worth? Contact us for a FREE valuation!

Our team is ready to help you sell your home for the highest possible price ASAP

Bought with Annette Greco • Samson Properties
"My job is to find and attract mastery-based agents to the office, protect the culture, and make sure everyone is happy! "
tyronetoneytherealtor@gmail.com
4221 Forbes Blvd, Suite 240, Lanham, MD, 20706, United States






