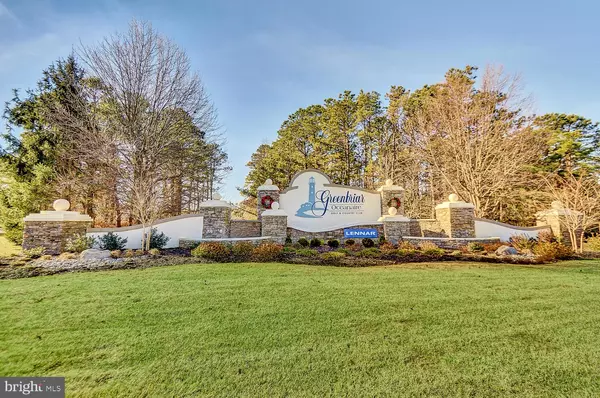$550,000
$569,000
3.3%For more information regarding the value of a property, please contact us for a free consultation.
2 Beds
2 Baths
1,915 SqFt
SOLD DATE : 10/02/2023
Key Details
Sold Price $550,000
Property Type Single Family Home
Sub Type Detached
Listing Status Sold
Purchase Type For Sale
Square Footage 1,915 sqft
Price per Sqft $287
Subdivision Waretown - Greenbriar Oceanaire
MLS Listing ID NJOC2019890
Sold Date 10/02/23
Style Ranch/Rambler
Bedrooms 2
Full Baths 2
HOA Fees $250/mo
HOA Y/N Y
Abv Grd Liv Area 1,915
Originating Board BRIGHT
Year Built 2006
Annual Tax Amount $6,139
Tax Year 2022
Lot Size 6,325 Sqft
Acres 0.15
Lot Dimensions 55.00 x 115.00
Property Description
Senior living at it's best is waiting for you in Greenbriar Oceanaire Golf & Country Club w/18 Hole Golf Course, Clubhouse, Pro Shop, In and Outdoor Pools, Fitness Center and more. This 1915 ft Southwind Model backs up to woods for extra privacy. The 2 bedroom, 2 bath home has triple crown molding throughout, cherry wood floors, comfy carpeting in the bedrooms, an extended Living Room with chair rail and shadow boxes, dining room, a beautiful gourmet kitchen with white cabinets, double oven, granite counter tops, recessed lighting, a dining area and beautiful flooring. The kitchen opens to an extended family room with a cathedral ceiling and plenty of room for family gatherings. Beyond the family room is a sunroom with a slider to a large outside patio with an awning for those sunny hot days. The large master bedroom has a master bath with a double sink vanity, soaking tub, stall shower and walk in closet. In addition there is walk-up storage over the 2 car garage, Andersen windows and doors, an attic fan and a full appliance package including washer and dryer. Wait no more. Call for a private showing today.
Location
State NJ
County Ocean
Area Ocean Twp (21521)
Zoning PRD
Rooms
Main Level Bedrooms 2
Interior
Interior Features Attic, Ceiling Fan(s), Crown Moldings, Pantry, Recessed Lighting, Primary Bath(s), Soaking Tub, Stall Shower, Walk-in Closet(s), Attic/House Fan
Hot Water Natural Gas
Heating Programmable Thermostat, Forced Air
Cooling Programmable Thermostat, Attic Fan, Central A/C
Flooring Ceramic Tile, Hardwood, Carpet
Fireplaces Number 1
Fireplaces Type Electric
Equipment Cooktop, Dishwasher, Oven - Double, Dryer, Oven/Range - Gas, Built-In Microwave, Refrigerator, Oven - Wall, Washer
Furnishings No
Fireplace Y
Window Features Double Hung,Screens
Appliance Cooktop, Dishwasher, Oven - Double, Dryer, Oven/Range - Gas, Built-In Microwave, Refrigerator, Oven - Wall, Washer
Heat Source Natural Gas
Exterior
Exterior Feature Patio(s)
Parking Features Garage Door Opener, Additional Storage Area
Garage Spaces 2.0
Utilities Available Cable TV Available, Electric Available, Natural Gas Available
Amenities Available Other, Community Center, Common Grounds, Exercise Room, Gated Community, Golf Course, Hot tub, Putting Green, Sauna, Tennis Courts, Retirement Community
Water Access N
View Trees/Woods
Roof Type Shingle
Accessibility 2+ Access Exits, Doors - Lever Handle(s), No Stairs
Porch Patio(s)
Attached Garage 2
Total Parking Spaces 2
Garage Y
Building
Lot Description Backs to Trees
Story 1
Foundation Slab
Sewer Public Sewer
Water Public
Architectural Style Ranch/Rambler
Level or Stories 1
Additional Building Above Grade, Below Grade
New Construction N
Schools
School District Southern Regional Schools
Others
Pets Allowed Y
HOA Fee Include Security Gate,Pool(s),Management,Lawn Maintenance,Snow Removal,Trash
Senior Community Yes
Age Restriction 55
Tax ID 21-00057-10-00067
Ownership Fee Simple
SqFt Source Assessor
Security Features Security System
Acceptable Financing Cash, Conventional, FHA, VA
Listing Terms Cash, Conventional, FHA, VA
Financing Cash,Conventional,FHA,VA
Special Listing Condition Standard
Pets Allowed No Pet Restrictions
Read Less Info
Want to know what your home might be worth? Contact us for a FREE valuation!

Our team is ready to help you sell your home for the highest possible price ASAP

Bought with Non Member • Non Subscribing Office
"My job is to find and attract mastery-based agents to the office, protect the culture, and make sure everyone is happy! "
tyronetoneytherealtor@gmail.com
4221 Forbes Blvd, Suite 240, Lanham, MD, 20706, United States






