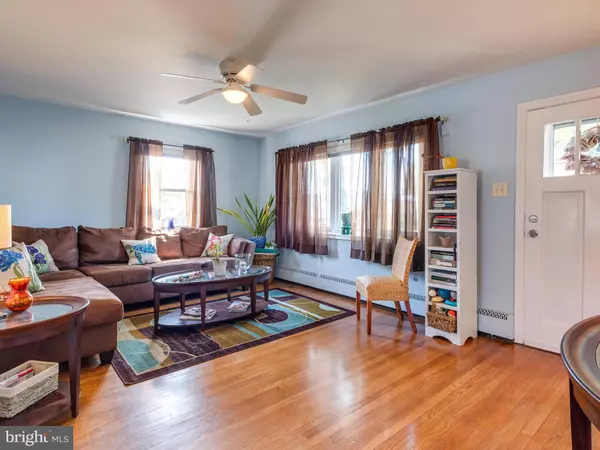$310,000
$319,900
3.1%For more information regarding the value of a property, please contact us for a free consultation.
3 Beds
1 Bath
1,044 SqFt
SOLD DATE : 10/03/2023
Key Details
Sold Price $310,000
Property Type Single Family Home
Sub Type Detached
Listing Status Sold
Purchase Type For Sale
Square Footage 1,044 sqft
Price per Sqft $296
Subdivision None Available
MLS Listing ID PADE2053362
Sold Date 10/03/23
Style Cape Cod
Bedrooms 3
Full Baths 1
HOA Y/N N
Abv Grd Liv Area 1,044
Originating Board BRIGHT
Year Built 1950
Annual Tax Amount $5
Tax Year 2023
Lot Size 6,969 Sqft
Acres 0.16
Lot Dimensions 70.00 x 100.00
Property Description
Welcome to this charming Cape Code home located in the desirable Ridley School District.
Enter into the spacious living room with an abundance of natural light and beautiful hardwood floors. The original hardwood floors are in excellent condition and extend throughout the first-floor hall, dining room and two bedrooms. The freshly painted dining room is straight ahead and is complete with chair rail. The kitchen is off to the right. The kitchen is updated with Ikea soft close cabinets, stainless steel appliances, range with gas cooking, built in microwave, and finished with tile floors. The kitchen opens up to the gorgeous deck that expands the width of the house. The deck was recently completed and is ready for all entertaining needs and overlooks the private fenced in backyard.
The first floor has two freshly painted bedrooms and hall bath with a tub/shower combination and linen closet. Upstairs, is the spacious primary bedroom and additional storage room that is just waiting to be converted into a primary bathroom. The lower level has great space, storage, houses the washer & dryer, utility sink and has an outside entrance to the driveway. There is a two-car detached garage with workbench and private driveway for all your parking needs. This home is a must see!
Location
State PA
County Delaware
Area Ridley Twp (10438)
Zoning RES
Rooms
Other Rooms Living Room, Dining Room, Primary Bedroom, Bedroom 2, Kitchen, Family Room, Bedroom 1, Attic
Basement Full, Outside Entrance, Shelving
Main Level Bedrooms 2
Interior
Interior Features Ceiling Fan(s)
Hot Water Natural Gas
Heating Hot Water, Forced Air
Cooling Central A/C
Flooring Wood, Fully Carpeted
Equipment Built-In Microwave, Oven/Range - Gas, Refrigerator
Fireplace N
Window Features Double Hung
Appliance Built-In Microwave, Oven/Range - Gas, Refrigerator
Heat Source Natural Gas
Laundry Basement
Exterior
Exterior Feature Deck(s)
Parking Features Other
Garage Spaces 5.0
Fence Wrought Iron, Rear, Vinyl
Water Access N
Roof Type Asphalt
Accessibility None
Porch Deck(s)
Total Parking Spaces 5
Garage Y
Building
Lot Description Front Yard, Rear Yard
Story 1.5
Foundation Block
Sewer Public Sewer
Water Public
Architectural Style Cape Cod
Level or Stories 1.5
Additional Building Above Grade, Below Grade
Structure Type Dry Wall
New Construction N
Schools
High Schools Ridley
School District Ridley
Others
Pets Allowed Y
Senior Community No
Tax ID 38-03-00820-00
Ownership Fee Simple
SqFt Source Estimated
Security Features Exterior Cameras
Acceptable Financing Conventional, Cash
Listing Terms Conventional, Cash
Financing Conventional,Cash
Special Listing Condition Standard
Pets Allowed No Pet Restrictions
Read Less Info
Want to know what your home might be worth? Contact us for a FREE valuation!

Our team is ready to help you sell your home for the highest possible price ASAP

Bought with Holly L Mahoney • Weichert Realtors

"My job is to find and attract mastery-based agents to the office, protect the culture, and make sure everyone is happy! "
tyronetoneytherealtor@gmail.com
4221 Forbes Blvd, Suite 240, Lanham, MD, 20706, United States






