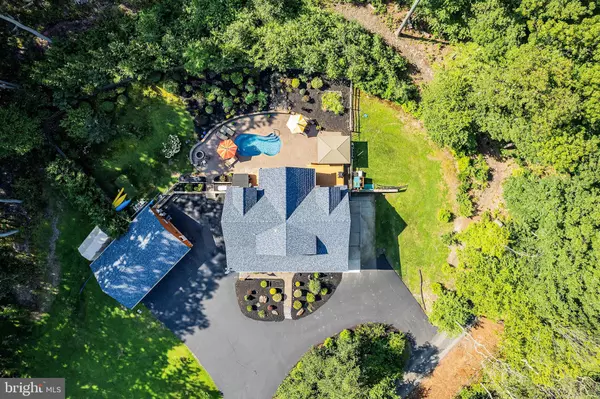$801,313
$725,000
10.5%For more information regarding the value of a property, please contact us for a free consultation.
3 Beds
3 Baths
2,256 SqFt
SOLD DATE : 10/04/2023
Key Details
Sold Price $801,313
Property Type Single Family Home
Sub Type Detached
Listing Status Sold
Purchase Type For Sale
Square Footage 2,256 sqft
Price per Sqft $355
MLS Listing ID NJMM2001898
Sold Date 10/04/23
Style Log Home
Bedrooms 3
Full Baths 2
Half Baths 1
HOA Y/N N
Abv Grd Liv Area 2,256
Originating Board BRIGHT
Year Built 2017
Annual Tax Amount $11,704
Tax Year 2022
Lot Size 2.590 Acres
Acres 2.59
Lot Dimensions 0.00 x 0.00
Property Sub-Type Detached
Property Description
Escape to your dream woodland retreat! This stunning log home nestled on a wooded lot is the epitome of rustic luxury. W/its spacious 3 bedrooms & 2-1/2 baths, this cozy haven offers ample space for relaxation & entertainment. Step inside & be greeted by the warm embrace of an open floor plan, seamlessly blending living, dining, & kitchen areas. Natural light dances through the large wall of windows, casting a warm glow on the beautiful wooden interiors. As you move through the home, you'll be captivated by the breathtaking views from every room. A partially finished lower level w/home theater provides extra living space or an additional bedroom w/its walk out feature. Step outside to your backyard oasis w/a stunning inground pool, outdoor kitchen & hot tub in the most private of settings! The detached 3-car garage, oversized driveway & RV parking pad complete w/30 & 50 amp service is an added bonus & sure to please any automotive enthusiast! Home is equipped for generator hook up!
Location
State NJ
County Monmouth
Area Upper Freehold Twp (21351)
Zoning RESIDENTIAL
Rooms
Other Rooms Living Room, Dining Room, Primary Bedroom, Bedroom 2, Kitchen, Basement, Bedroom 1, Loft, Mud Room, Bathroom 1, Primary Bathroom
Basement Walkout Level, Partially Finished
Main Level Bedrooms 1
Interior
Interior Features Ceiling Fan(s), Exposed Beams, Floor Plan - Open, Kitchen - Island, Kitchen - Eat-In, Soaking Tub, Stall Shower, Walk-in Closet(s)
Hot Water Natural Gas
Heating Forced Air
Cooling Central A/C
Equipment Cooktop - Down Draft, Dishwasher, Microwave, Oven - Wall, Stainless Steel Appliances, Refrigerator
Appliance Cooktop - Down Draft, Dishwasher, Microwave, Oven - Wall, Stainless Steel Appliances, Refrigerator
Heat Source Natural Gas
Exterior
Parking Features Garage - Front Entry, Garage Door Opener
Garage Spaces 3.0
Pool In Ground
Water Access N
Accessibility None
Total Parking Spaces 3
Garage Y
Building
Story 2
Foundation Block
Sewer Septic = # of BR
Water Well
Architectural Style Log Home
Level or Stories 2
Additional Building Above Grade, Below Grade
New Construction N
Schools
School District Upper Freehold Regional Schools
Others
Senior Community No
Tax ID 51-00015-00046 01
Ownership Fee Simple
SqFt Source Estimated
Special Listing Condition Standard
Read Less Info
Want to know what your home might be worth? Contact us for a FREE valuation!

Our team is ready to help you sell your home for the highest possible price ASAP

Bought with Kathleen Mallette • RE/MAX Revolution
"My job is to find and attract mastery-based agents to the office, protect the culture, and make sure everyone is happy! "
tyronetoneytherealtor@gmail.com
4221 Forbes Blvd, Suite 240, Lanham, MD, 20706, United States






