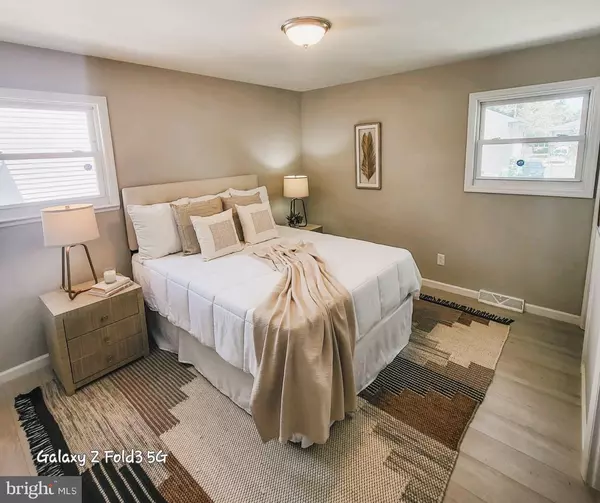$325,000
$309,900
4.9%For more information regarding the value of a property, please contact us for a free consultation.
3 Beds
2 Baths
2,120 SqFt
SOLD DATE : 10/04/2023
Key Details
Sold Price $325,000
Property Type Single Family Home
Sub Type Detached
Listing Status Sold
Purchase Type For Sale
Square Footage 2,120 sqft
Price per Sqft $153
Subdivision None Available
MLS Listing ID NJCD2054468
Sold Date 10/04/23
Style Raised Ranch/Rambler
Bedrooms 3
Full Baths 2
HOA Y/N N
Abv Grd Liv Area 1,120
Originating Board BRIGHT
Year Built 1961
Annual Tax Amount $6,046
Tax Year 2022
Lot Size 5,702 Sqft
Acres 0.13
Lot Dimensions 57.00 x 100.00
Property Description
Hard to find an "open concept" Rancher with all the good stuff waiting for the new buyers! This home offers a very functional floor plan featuring an open concept which allows for family entertaining at its finest. This beautiful fully renovated ranch model has three bedrooms and two full bathrooms. A bright and refreshing living room greets you at the entrance with luxury brand new flooring throughout the house. Prepare savory meals in the stunning kitchen featuring new modern and sleek quartz countertops, a classic subway tile backsplash, brand new stainless steel appliances, brand new white soft closed cabinets. Living space flows seamlessly from the kitchen into the dining areas with a lot of windows allowing in an abundance of natural light. This well thought out open floor plan includes a three main level bedrooms retreat featuring brand new two bathrooms with the custom ceramic tiles and vanities and lots of closet. If extra space is what you are looking for, take a walk down stairs where you will find a whole other level of living space. It is the finished basement dreams are made of!. All you need to do is pack your bags. This vibrant neighborhood offers the best of both worlds…the feeling of being in the country yet minutes from Route 38, Rt 70, Rt 73 NJ Turnpike, Rt 295, Cherry Hill mall, shopping centers, golf courses.
Location
State NJ
County Camden
Area Pennsauken Twp (20427)
Zoning RES
Rooms
Basement Full, Fully Finished
Main Level Bedrooms 3
Interior
Hot Water Natural Gas
Heating Central, Forced Air
Cooling Central A/C
Flooring Ceramic Tile, Laminate Plank, Luxury Vinyl Plank
Fireplace N
Heat Source Natural Gas
Exterior
Garage Spaces 3.0
Water Access N
Roof Type Shingle
Accessibility None
Total Parking Spaces 3
Garage N
Building
Story 2
Foundation Block
Sewer Public Sewer
Water Public
Architectural Style Raised Ranch/Rambler
Level or Stories 2
Additional Building Above Grade, Below Grade
New Construction N
Schools
School District Pennsauken Township Public Schools
Others
Senior Community No
Tax ID 27-06003-00006
Ownership Fee Simple
SqFt Source Assessor
Acceptable Financing Conventional, Cash, FHA, VA
Listing Terms Conventional, Cash, FHA, VA
Financing Conventional,Cash,FHA,VA
Special Listing Condition Standard
Read Less Info
Want to know what your home might be worth? Contact us for a FREE valuation!

Our team is ready to help you sell your home for the highest possible price ASAP

Bought with Danelle Errig • Lamb Realty
"My job is to find and attract mastery-based agents to the office, protect the culture, and make sure everyone is happy! "
tyronetoneytherealtor@gmail.com
4221 Forbes Blvd, Suite 240, Lanham, MD, 20706, United States






