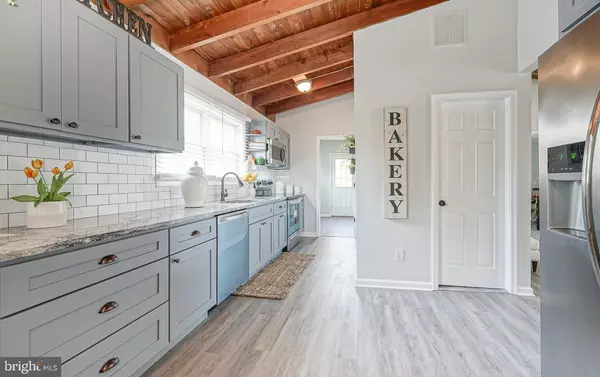$330,000
$300,000
10.0%For more information regarding the value of a property, please contact us for a free consultation.
3 Beds
1 Bath
1,116 SqFt
SOLD DATE : 10/04/2023
Key Details
Sold Price $330,000
Property Type Single Family Home
Sub Type Detached
Listing Status Sold
Purchase Type For Sale
Square Footage 1,116 sqft
Price per Sqft $295
Subdivision Rancocas Heights
MLS Listing ID NJBL2052534
Sold Date 10/04/23
Style Ranch/Rambler
Bedrooms 3
Full Baths 1
HOA Y/N N
Abv Grd Liv Area 1,116
Originating Board BRIGHT
Year Built 1970
Annual Tax Amount $3,770
Tax Year 2022
Lot Size 0.310 Acres
Acres 0.31
Lot Dimensions 90.00 x 150.00
Property Description
**ATTN Realtors: Please do not contact the listing agent for showings - showing availability is updated in Showing Time. Also, please note - seller will not consider any offers from buyers if all buyers have not seen the property in person prior to making an offer.**
SHOWINGS START THURS (9/7)!!! Strictly as-is sale, buyer is responsbile to provide a CO prior to closing. Updated rancher with charming details including vaulted wood ceilings, newer floors (approx 2021) and abundant natural light throughout! Light flooring and serene paint colors, natural light and tall ceilings and open floor plan! Immediately enjoy the vaulted ceilings upon entering the home in the entryway, with the living room to the right. The living room is long and spacious, flooded with natural light and accented by a unique lighting fixture. Heading down the hall, you will find a beautiful eat-in kitchen featuring designer cabinets, tiled backsplash, granite countertops and stainless steel appliances (approx 2021). On the far end of the kitchen is a sizable laundry room/mud room with access to the generous backyard. Three bedrooms offer bright windows, updated carpet and additional vaulted ceilings. The master bedroom also offers a custom portal window and generous closet space. A full bathroom with updated fixtures and newer ceramic tile (approx 2021) is centrally located between the kitchen and living room for convenient access. Enormous fenced backyard provides access to a HUGE detached garage. Garage can fit multiple cars and a boat with plenty of additional parking in the spacious asphalt driveway and off the street. Ideal garage for collectors, or large families needing extra storage! Also there is a public boat ramp in the neighborhood!!! This charming home will not last - schedule a showing TODAY!
Please submit all offers using the provided offer form in the listing docs OR in the body of an email ONLY! Please do not submit offers in contract form and include an update pre-approval with all offers or proof of funds with buyers names and address on finance statements.
Location
State NJ
County Burlington
Area Hainesport Twp (20316)
Zoning RES
Rooms
Other Rooms Living Room, Kitchen, Laundry
Main Level Bedrooms 3
Interior
Interior Features Entry Level Bedroom, Exposed Beams, Combination Kitchen/Dining, Family Room Off Kitchen, Floor Plan - Open
Hot Water Natural Gas
Heating Forced Air
Cooling Central A/C
Equipment Built-In Microwave, Dishwasher, Oven - Single, Refrigerator, Stove, Stainless Steel Appliances
Fireplace N
Appliance Built-In Microwave, Dishwasher, Oven - Single, Refrigerator, Stove, Stainless Steel Appliances
Heat Source Natural Gas
Laundry Main Floor
Exterior
Parking Features Additional Storage Area, Garage - Front Entry, Garage - Side Entry, Garage Door Opener, Oversized
Garage Spaces 6.0
Water Access N
Accessibility Level Entry - Main
Total Parking Spaces 6
Garage Y
Building
Story 1
Foundation Other
Sewer Public Sewer
Water Public
Architectural Style Ranch/Rambler
Level or Stories 1
Additional Building Above Grade, Below Grade
Structure Type Vaulted Ceilings,Wood Ceilings
New Construction N
Schools
School District Hainesport Township Public Schools
Others
Senior Community No
Tax ID 16-00049-00018
Ownership Fee Simple
SqFt Source Assessor
Special Listing Condition Standard
Read Less Info
Want to know what your home might be worth? Contact us for a FREE valuation!

Our team is ready to help you sell your home for the highest possible price ASAP

Bought with Catherine Hartman • Better Homes and Gardens Real Estate Maturo
"My job is to find and attract mastery-based agents to the office, protect the culture, and make sure everyone is happy! "
tyronetoneytherealtor@gmail.com
4221 Forbes Blvd, Suite 240, Lanham, MD, 20706, United States






