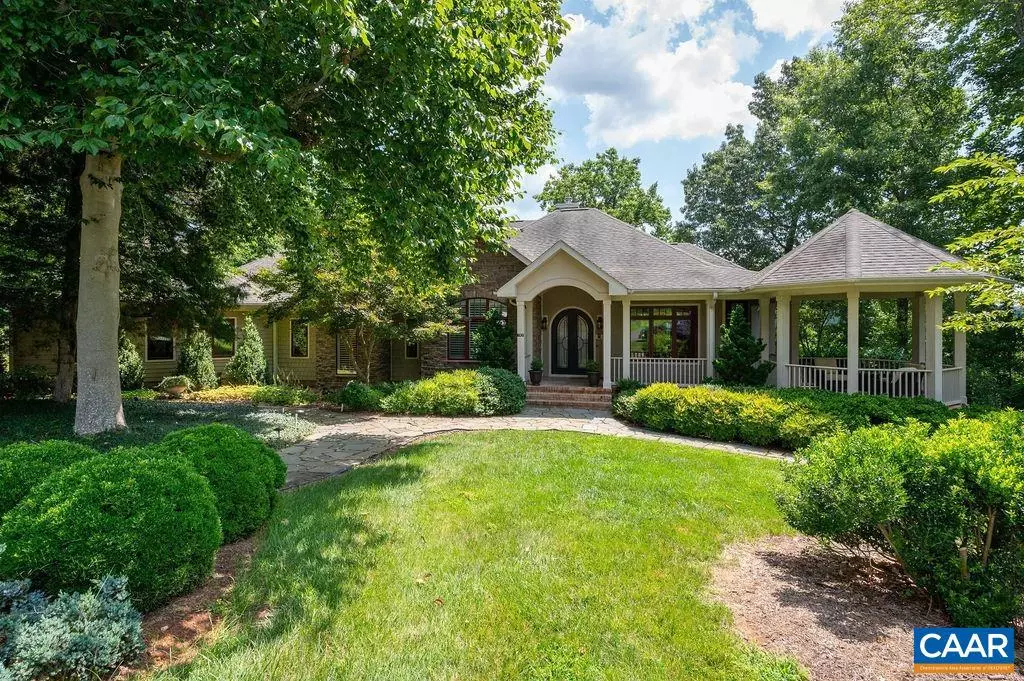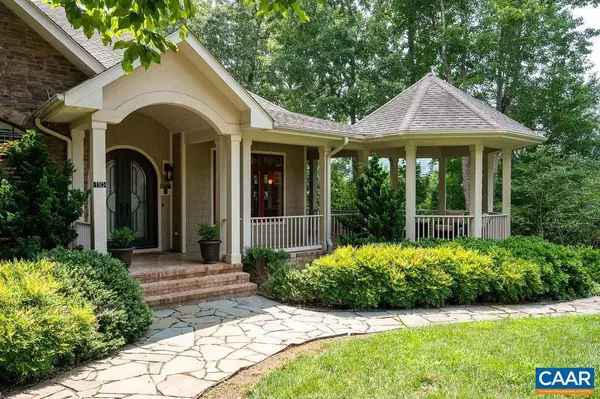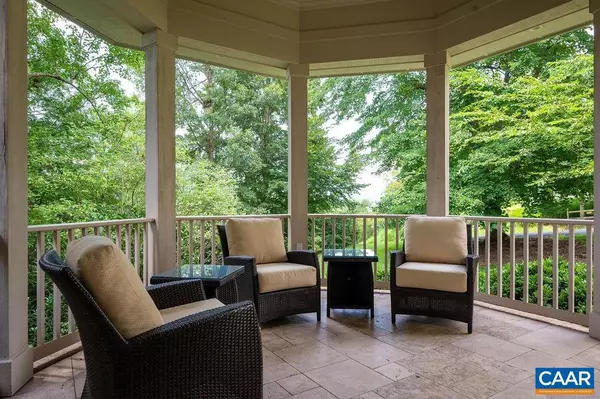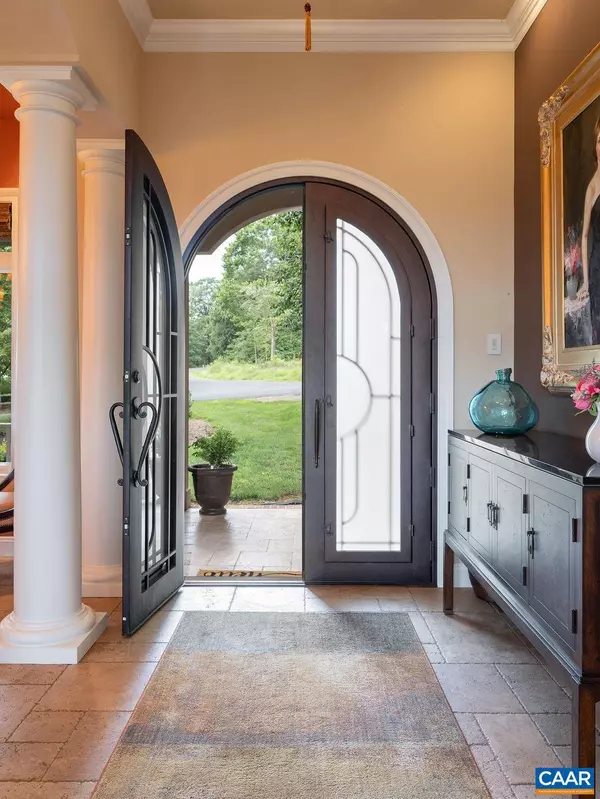$1,285,000
$1,295,000
0.8%For more information regarding the value of a property, please contact us for a free consultation.
3 Beds
5 Baths
3,337 SqFt
SOLD DATE : 10/05/2023
Key Details
Sold Price $1,285,000
Property Type Single Family Home
Sub Type Detached
Listing Status Sold
Purchase Type For Sale
Square Footage 3,337 sqft
Price per Sqft $385
Subdivision Unknown
MLS Listing ID 644207
Sold Date 10/05/23
Style Ranch/Rambler
Bedrooms 3
Full Baths 3
Half Baths 2
HOA Fees $156/ann
HOA Y/N Y
Abv Grd Liv Area 2,325
Originating Board CAAR
Year Built 2009
Annual Tax Amount $3,845
Tax Year 2023
Lot Size 1.390 Acres
Acres 1.39
Property Description
Thoughtfully situated and meticulously maintained, this beautifully appointed home offers both golf course and mountain views from its light filled interiors and spacious exterior living spaces. Featuring custom details throughout, this Stony Creek home provides a picturesque setting just minutes to Nellysford with easy access to both Charlottesville and Waynesboro. From the custom mouldings and stone accents to the high ceilings and travertine tile, this elegant home exudes warmth, sophistication and attention to detail. Featuring three bedrooms and three baths and two half baths, 110 High Crest Lane includes a welcoming entry, light filled family room, well appointed kitchen open to the sunlit breakfast nook, home office with custom desk and cabinets and a lovely first floor primary suite. The terrace level features an oversized media room with built in wall unit, projector screen and kitchen area, two spacious bedrooms with ensuite baths and a plethora of unfinished storage. Enjoy the beautiful views from the charming covered front porch, back screened porch and deck as well as the terrace level patio and covered porch featuring a wood burning fireplace.,Marble Counter,Quartz Counter,Wood Cabinets,Fireplace in Basement,Fireplace in Living Room
Location
State VA
County Nelson
Zoning R-1
Rooms
Other Rooms Living Room, Dining Room, Primary Bedroom, Kitchen, Foyer, Laundry, Office, Recreation Room, Primary Bathroom, Full Bath, Half Bath, Additional Bedroom
Basement Full, Heated, Interior Access, Outside Entrance, Partially Finished, Walkout Level, Windows
Main Level Bedrooms 1
Interior
Interior Features Central Vacuum, Central Vacuum, Walk-in Closet(s), Wet/Dry Bar, Kitchen - Eat-In, Kitchen - Island, Pantry, Recessed Lighting, Wine Storage, Entry Level Bedroom, Primary Bath(s)
Heating Heat Pump(s)
Cooling Central A/C, Heat Pump(s)
Flooring Carpet, Ceramic Tile, Hardwood
Fireplaces Type Gas/Propane, Fireplace - Glass Doors, Wood
Equipment Dryer, Washer/Dryer Hookups Only, Washer, Commercial Range, Dishwasher, Disposal, Microwave, Refrigerator, Oven - Wall, Cooktop
Fireplace N
Window Features Insulated,Low-E,Double Hung,Vinyl Clad
Appliance Dryer, Washer/Dryer Hookups Only, Washer, Commercial Range, Dishwasher, Disposal, Microwave, Refrigerator, Oven - Wall, Cooktop
Heat Source Propane - Owned
Exterior
Parking Features Other, Garage - Side Entry
Amenities Available Tot Lots/Playground, Tennis Courts, Lake, Picnic Area, Swimming Pool, Jog/Walk Path
View Mountain, Pasture, Other
Roof Type Architectural Shingle
Accessibility None
Garage Y
Building
Lot Description Landscaping, Open, Sloping, Partly Wooded, Private
Story 1
Foundation Concrete Perimeter
Sewer Public Sewer
Water Community
Architectural Style Ranch/Rambler
Level or Stories 1
Additional Building Above Grade, Below Grade
Structure Type 9'+ Ceilings,Tray Ceilings
New Construction N
Schools
Elementary Schools Rockfish
Middle Schools Nelson
High Schools Nelson
School District Nelson County Public Schools
Others
HOA Fee Include Common Area Maintenance,Pool(s)
Senior Community No
Ownership Other
Security Features Smoke Detector
Special Listing Condition Standard
Read Less Info
Want to know what your home might be worth? Contact us for a FREE valuation!

Our team is ready to help you sell your home for the highest possible price ASAP

Bought with CINDY JOSKOWIAK • PREMIER VIRGINIA PROPERTIES
"My job is to find and attract mastery-based agents to the office, protect the culture, and make sure everyone is happy! "
tyronetoneytherealtor@gmail.com
4221 Forbes Blvd, Suite 240, Lanham, MD, 20706, United States






