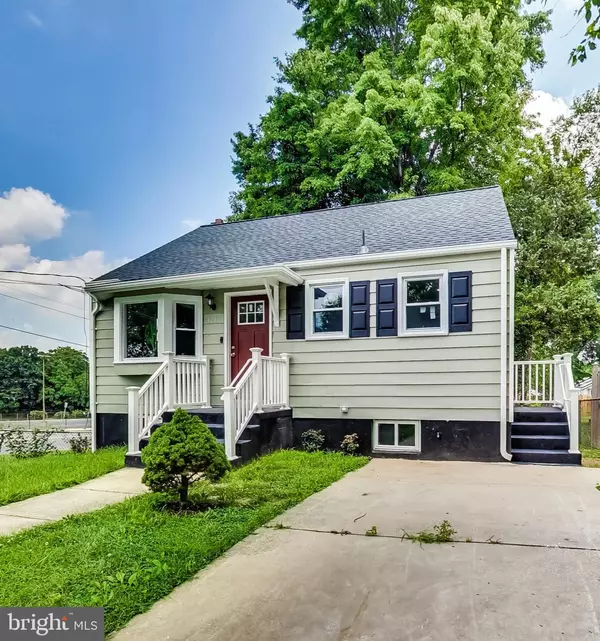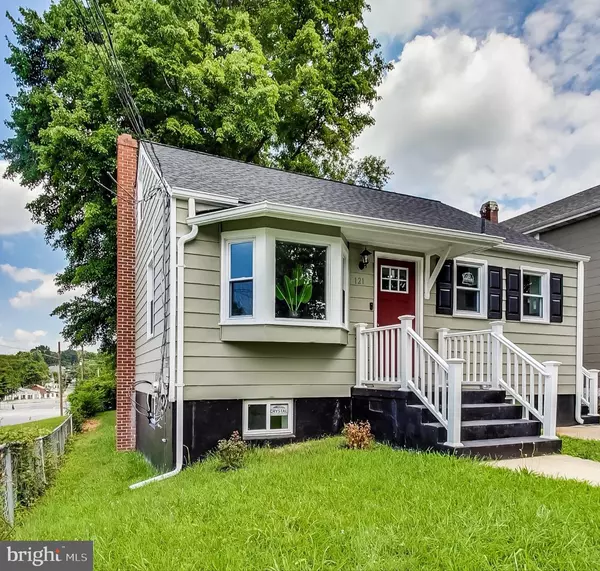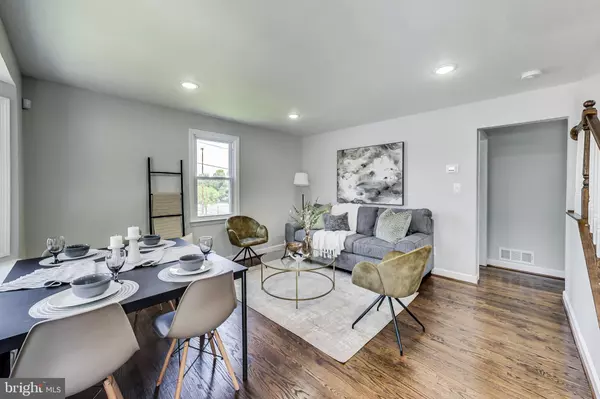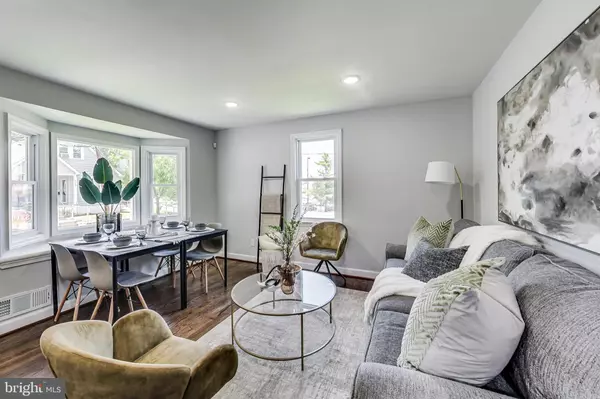$405,000
$405,000
For more information regarding the value of a property, please contact us for a free consultation.
4 Beds
3 Baths
1,941 SqFt
SOLD DATE : 10/06/2023
Key Details
Sold Price $405,000
Property Type Single Family Home
Sub Type Detached
Listing Status Sold
Purchase Type For Sale
Square Footage 1,941 sqft
Price per Sqft $208
Subdivision Capitol Heights
MLS Listing ID MDPG2083732
Sold Date 10/06/23
Style Traditional
Bedrooms 4
Full Baths 3
HOA Y/N N
Abv Grd Liv Area 1,179
Originating Board BRIGHT
Year Built 1966
Annual Tax Amount $4,280
Tax Year 2023
Lot Size 4,860 Sqft
Acres 0.11
Property Description
!!!BACK ON THE MARKET!!! WELCOME TO YOUR BEAUTIFUL HOME!!!This beautifully renovated single family home welcomes you with an open concept floor plan and tons of natural light. Located on a fully-fenced corner lot, your home has 3 levels, 4 bedrooms, and 3 full baths.
Most things are brand new, including the roof, windows, doors, air conditioner unit, hot water heater, stainless steel appliances, granite counter tops, surrounding backsplash, siding, and gutters. In addition to the primary bedroom, the lower level has an ensuite with a huge walk in shower and very nice work/play room. The main level boasts 2 bedrooms, a full bath, a living/dining room combo, and a very modern kitchen. The upper level is a recent addition that has added much value to the home. It has a bedroom, ensuite, and walk in closet. The home is conveniently located at the edge of Washington, DC, close to 495, and adjacent to the Capitol Heights Metro Station. Seller prefers Brennan Title.
Location
State MD
County Prince Georges
Zoning LTOE
Rooms
Basement Walkout Stairs, Fully Finished
Main Level Bedrooms 2
Interior
Interior Features Entry Level Bedroom, Floor Plan - Open, Primary Bath(s)
Hot Water Electric
Heating Forced Air
Cooling Central A/C
Flooring Hardwood, Luxury Vinyl Plank
Equipment Built-In Microwave, Dishwasher, Disposal, Icemaker, Refrigerator, Oven/Range - Gas, Water Heater - High-Efficiency, Dual Flush Toilets, Exhaust Fan
Furnishings No
Fireplace N
Window Features Bay/Bow
Appliance Built-In Microwave, Dishwasher, Disposal, Icemaker, Refrigerator, Oven/Range - Gas, Water Heater - High-Efficiency, Dual Flush Toilets, Exhaust Fan
Heat Source Electric
Exterior
Garage Spaces 2.0
Water Access N
Roof Type Architectural Shingle
Accessibility None
Total Parking Spaces 2
Garage N
Building
Story 3
Foundation Permanent
Sewer Public Sewer
Water Public
Architectural Style Traditional
Level or Stories 3
Additional Building Above Grade, Below Grade
New Construction N
Schools
School District Prince George'S County Public Schools
Others
Pets Allowed Y
Senior Community No
Tax ID 17182037224
Ownership Fee Simple
SqFt Source Assessor
Acceptable Financing FHA, Conventional, VA
Listing Terms FHA, Conventional, VA
Financing FHA,Conventional,VA
Special Listing Condition Standard
Pets Allowed No Pet Restrictions
Read Less Info
Want to know what your home might be worth? Contact us for a FREE valuation!

Our team is ready to help you sell your home for the highest possible price ASAP

Bought with Wiwit Tjahjana • Keller Williams Realty
"My job is to find and attract mastery-based agents to the office, protect the culture, and make sure everyone is happy! "
tyronetoneytherealtor@gmail.com
4221 Forbes Blvd, Suite 240, Lanham, MD, 20706, United States






