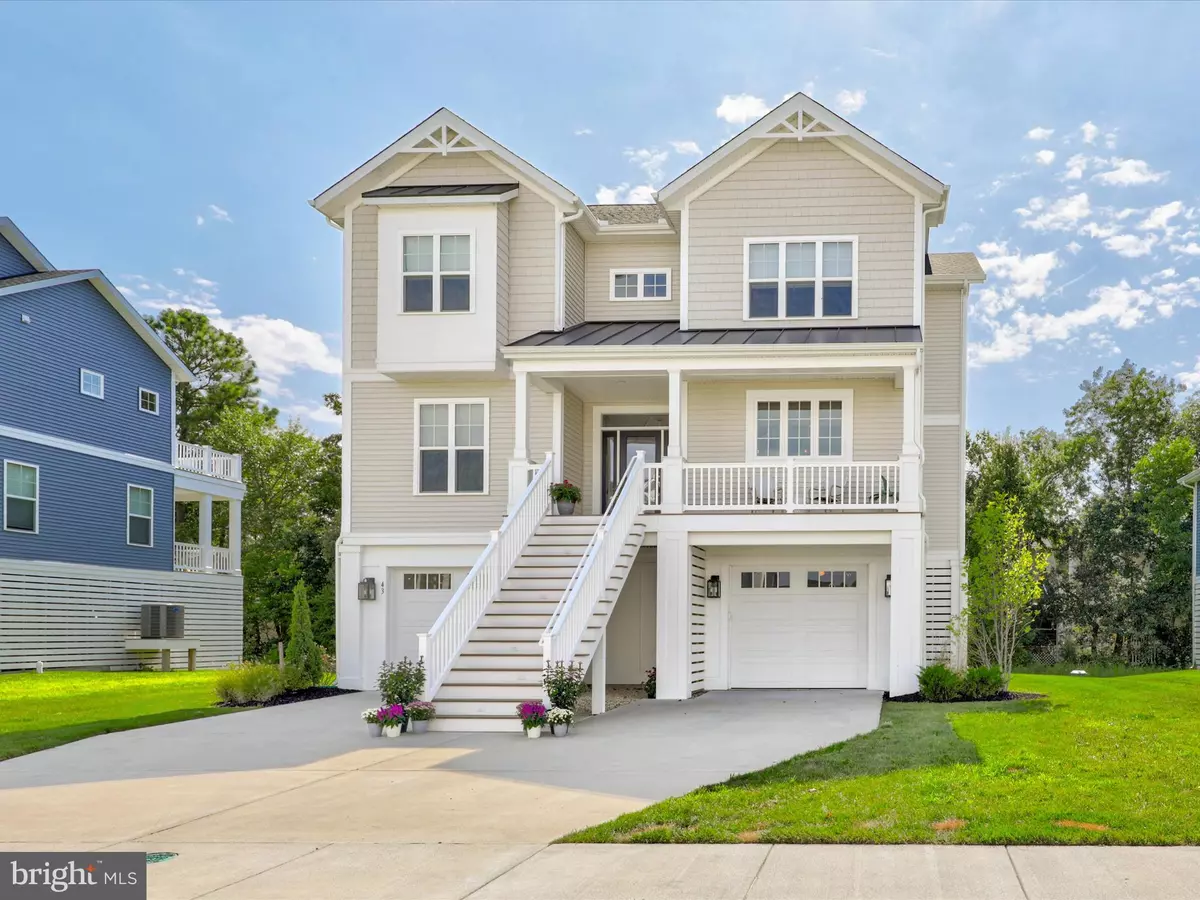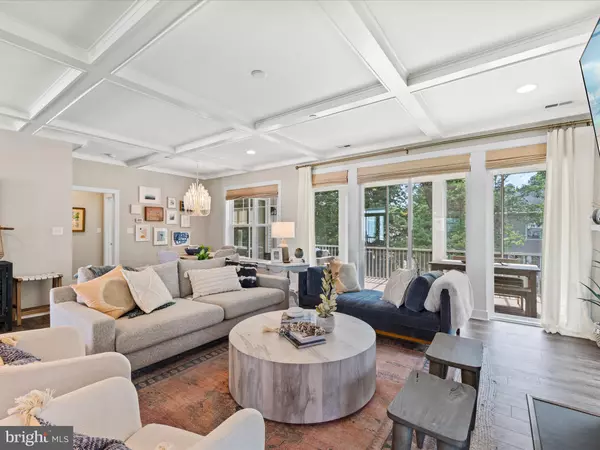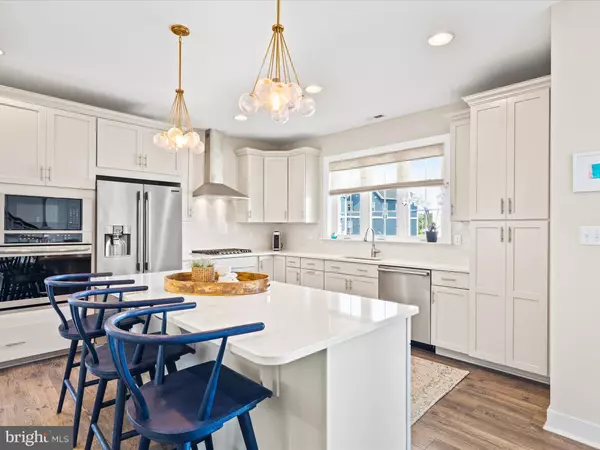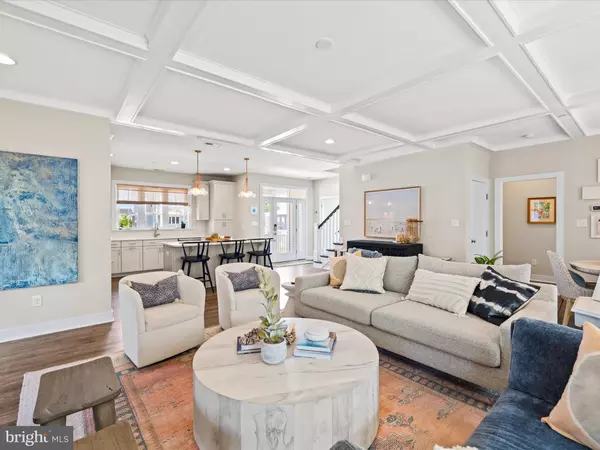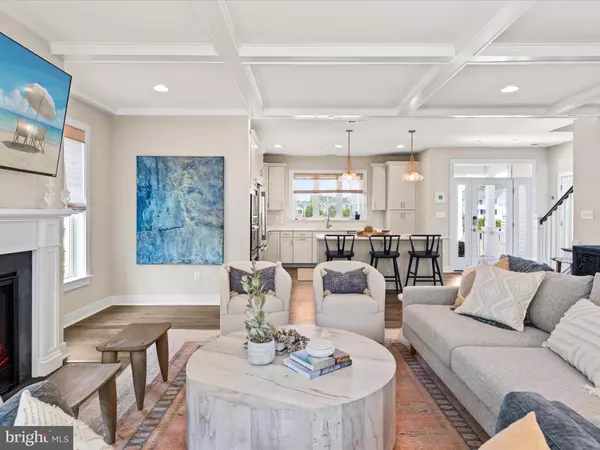$949,000
$949,000
For more information regarding the value of a property, please contact us for a free consultation.
5 Beds
5 Baths
2,850 SqFt
SOLD DATE : 10/06/2023
Key Details
Sold Price $949,000
Property Type Single Family Home
Sub Type Detached
Listing Status Sold
Purchase Type For Sale
Square Footage 2,850 sqft
Price per Sqft $332
Subdivision Tidal Walk
MLS Listing ID DESU2046156
Sold Date 10/06/23
Style Coastal
Bedrooms 5
Full Baths 4
Half Baths 1
HOA Fees $230/mo
HOA Y/N Y
Abv Grd Liv Area 2,850
Originating Board BRIGHT
Year Built 2021
Annual Tax Amount $122
Tax Year 2022
Lot Dimensions 0.00 x 0.00
Property Description
Enjoy coastal living at its finest in this fully furnished, five bedroom, four and a half bath home in Tidal Walk, just over one mile to South Bethany Beach. Constructed in 2021, this Evergreene home shows like a model, and offers a multitude of desirable features and energy efficiency with a location that can't be beat. On the main level, you will find an open floorplan with luxury vinyl plank flooring, a chef's kitchen with 42 inch cabinets, quartz counters, pendant lighting, stainless appliances with gas cooking, a beverage fridge, and large center island. The main living area is absolutely stunning, and provides ample space for everyday living and entertaining, with coffered ceilings, a gas fireplace, custom window treatments, and sliders to a 27-foot screened-in porch for even more living space. The serene primary bedroom is conveniently located on the main level, with its own slider to the screened-in porch, a large bath with double vanity, and a bonus space that can be used as a walk-in-closet, home office, and/or workout space. The upper level of the home boasts a second family room loft area with a slider that leads to an oversized balcony, laundry room, four additional bedrooms and three full baths. Two of the upper level bedrooms also have access to the balcony. Each bedroom has tons of closet space, two with on-suite baths, and the other two connected with a Jack & Jill bath. Hang out and watch TV on the garage level, while playing games or swinging in the hammock pod. And don't worry about getting sand in the house, because there is an outdoor shower for extra convenience. Low maintenance, energy efficient features of this home include low-e windows, composite decking, variable speed HVAC, tankless hot water heater, 30-year architectural shingle roof, and Wi-Fi enabled thermostat. Additional upgrades include a fire sprinkler system and electric dog fence. This home has never been rented, and truly feels brand new - although it can be rented and would generate ample income. Bike to the beach or to dinner in Bethany, or take a short drive to Fenwick, Rehoboth, or Ocean City. This is truly a one-of-a-kind property and surely won't last!
Location
State DE
County Sussex
Area Baltimore Hundred (31001)
Zoning RESIDENTIAL
Rooms
Other Rooms Dining Room, Primary Bedroom, Bedroom 2, Bedroom 3, Bedroom 4, Bedroom 5, Kitchen, Family Room, Foyer, Loft, Other, Primary Bathroom, Half Bath
Main Level Bedrooms 1
Interior
Interior Features Attic/House Fan, Carpet, Ceiling Fan(s), Dining Area, Family Room Off Kitchen, Floor Plan - Open, Kitchen - Gourmet, Kitchen - Island, Primary Bath(s), Recessed Lighting, Sprinkler System, Upgraded Countertops, Walk-in Closet(s), Window Treatments
Hot Water Electric
Heating Forced Air
Cooling Central A/C
Fireplaces Number 1
Fireplaces Type Gas/Propane
Equipment Built-In Microwave, Built-In Range, Dishwasher, Disposal, Dryer, Energy Efficient Appliances, Exhaust Fan, Extra Refrigerator/Freezer, Oven - Wall, Oven/Range - Gas, Range Hood, Refrigerator, Stainless Steel Appliances, Washer, Water Heater
Furnishings Yes
Fireplace Y
Window Features Energy Efficient,Low-E,Screens
Appliance Built-In Microwave, Built-In Range, Dishwasher, Disposal, Dryer, Energy Efficient Appliances, Exhaust Fan, Extra Refrigerator/Freezer, Oven - Wall, Oven/Range - Gas, Range Hood, Refrigerator, Stainless Steel Appliances, Washer, Water Heater
Heat Source Electric
Laundry Upper Floor
Exterior
Exterior Feature Balcony, Deck(s), Porch(es), Screened
Parking Features Garage - Front Entry, Inside Access, Oversized, Garage Door Opener, Additional Storage Area
Garage Spaces 2.0
Fence Invisible
Amenities Available Pool - Outdoor
Water Access N
Roof Type Architectural Shingle
Accessibility None
Porch Balcony, Deck(s), Porch(es), Screened
Attached Garage 2
Total Parking Spaces 2
Garage Y
Building
Lot Description Cul-de-sac, Front Yard, Landscaping, Level, No Thru Street, Rear Yard
Story 2
Foundation Pilings
Sewer Public Sewer
Water Public
Architectural Style Coastal
Level or Stories 2
Additional Building Above Grade, Below Grade
Structure Type 9'+ Ceilings
New Construction N
Schools
Elementary Schools Lord Baltimore
Middle Schools Selbyville
High Schools Indian River
School District Indian River
Others
HOA Fee Include Common Area Maintenance,Pool(s),Trash,Lawn Maintenance
Senior Community No
Tax ID 134-17.00-1163.00
Ownership Fee Simple
SqFt Source Assessor
Security Features Fire Detection System,Sprinkler System - Indoor,Smoke Detector
Horse Property N
Special Listing Condition Standard
Read Less Info
Want to know what your home might be worth? Contact us for a FREE valuation!

Our team is ready to help you sell your home for the highest possible price ASAP

Bought with Timothy Dozier • Sheppard Realty Inc
"My job is to find and attract mastery-based agents to the office, protect the culture, and make sure everyone is happy! "
tyronetoneytherealtor@gmail.com
4221 Forbes Blvd, Suite 240, Lanham, MD, 20706, United States

