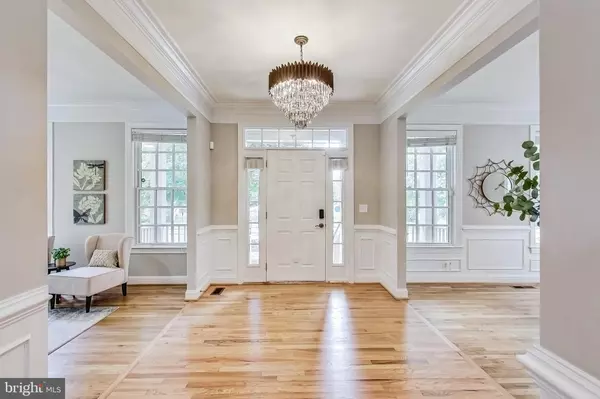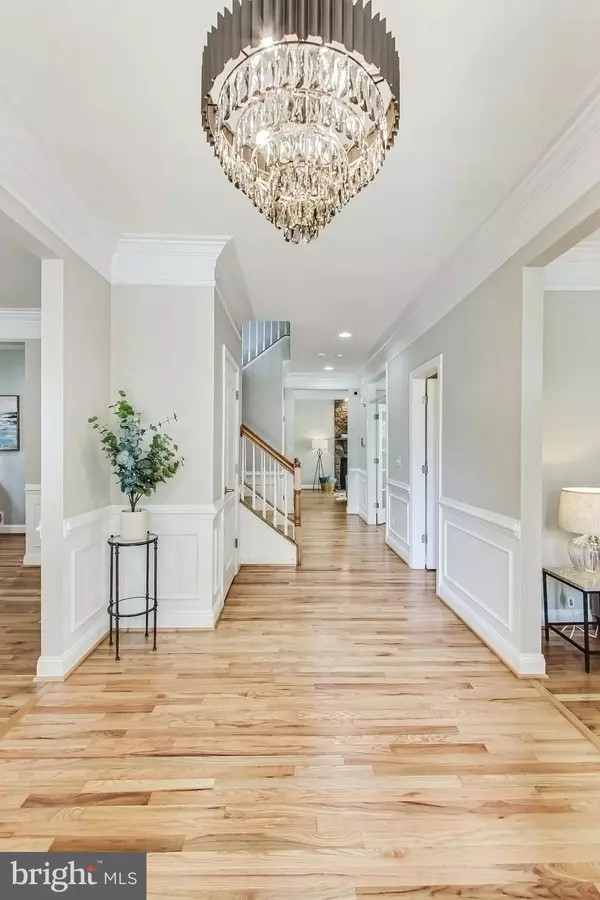$775,000
$799,999
3.1%For more information regarding the value of a property, please contact us for a free consultation.
4 Beds
4 Baths
4,909 SqFt
SOLD DATE : 10/06/2023
Key Details
Sold Price $775,000
Property Type Single Family Home
Sub Type Detached
Listing Status Sold
Purchase Type For Sale
Square Footage 4,909 sqft
Price per Sqft $157
Subdivision New Bristow Village
MLS Listing ID VAPW2055778
Sold Date 10/06/23
Style Colonial,Transitional
Bedrooms 4
Full Baths 3
Half Baths 1
HOA Fees $132/mo
HOA Y/N Y
Abv Grd Liv Area 3,412
Originating Board BRIGHT
Year Built 2006
Annual Tax Amount $7,536
Tax Year 2022
Lot Size 6,098 Sqft
Acres 0.14
Property Description
Presenting a dream residence that promises to sweep you off your feet at first sight! Situated in the highly sought-after neighborhood of New Bristow Village, this magnificent 3-level brick-front colonial home at 11888 Frank Haskell Ct is the embodiment of sophisticated luxury and comfort. With a prime location in Bristow, VA 20136, this property offers an ideal living experience for those seeking a perfect blend of modern elegance and functional space.
This splendid home boasts an impressive 4 bedrooms on the upper level, a half bath on the main level, and an additional bedroom and full bathroom in the basement. As you enter the front door, you are welcomed by a grand foyer with high ceilings that effortlessly flow throughout the house. The abundance of natural light streaming through the large windows creates an airy ambiance that evokes a sense of joy and relaxation.
The main level showcases beautifully refinished hardwood floors in a natural tone, a staple of modern luxury. These pristine floors extend into the inviting open floor plan, allowing for easy movement and entertaining. You'll find the living and dining areas effortlessly connected, with ample space for hosting family gatherings and dinner parties.
The gourmet kitchen is a showstopper! With Wolf Classic 42-inch white shaker cabinets complemented by a contrasting indigo island, it's impossible to resist the inviting atmosphere. The Polarstone Quartz countertops and full-height Polarstone Quartz backsplash provide a sleek finish to the kitchen design. The kitchen features a state-of-the-art 36-inch range cooktop with a retractable downdraft hood, nestled conveniently in the island. An indigo butler's pantry with quartz countertops offers additional space for storage and meal prep.
Upstairs, the four bedrooms provide a personal retreat for everyone in the family. Each room features luxurious LVP flooring, adding warmth and a cozy atmosphere. The spacious master suite offers a tranquil escape, complete with an updated bathroom that features Quartz countertops on both vanities, new plumbing fixtures, and gorgeous porcelain tiles on the floors and shower walls.
Venture down to the basement level, and you'll find the ultimate entertainment space or guest suite. The basement features a 5th bedroom (rec room) with a full bathroom, and a kitchenette equipped with 42-inch cabinets, a fridge, microwave, full-size sink, and a stylish backsplash. This space is perfect for hosting overnight guests or providing additional living space for older children or in-laws.
Another standout features of this remarkable home is its commitment to sustainable living with the installation of Silfab solar panels. The rooftop solar panels provide a renewable energy source that reduces utility costs and offers monthly savings. Not only will you be able to enjoy the luxurious lifestyle this home offers, but you will also have the satisfaction of knowing that you're making a positive contribution to the environment by harnessing the power of the sun to generate clean energy. (*Existing loan for solar panels will need to be assumed by new buyer)
Completing this beautiful home is the rear-load 2-car garage, offering plenty of space for your vehicles and storage needs. This home truly has it all!
The prestigious New Bristow Village neighborhood offers an unmatched lifestyle with a close-knit community, tree-lined streets, and beautiful landscapes. Just moments away from shopping, dining, and recreation, you'll never be short of activities to enjoy. Experience the perfect balance of convenience and tranquility at 11888 Frank Haskell Ct. This immaculate home must be seen in person to be truly appreciated.
Location
State VA
County Prince William
Zoning PMR
Rooms
Other Rooms Living Room, Dining Room, Bedroom 2, Bedroom 3, Bedroom 4, Kitchen, Family Room, Laundry, Office, Recreation Room, Bathroom 1
Basement Fully Finished, Outside Entrance, Walkout Stairs
Interior
Interior Features Butlers Pantry, Ceiling Fan(s), Chair Railings, Crown Moldings, Family Room Off Kitchen, Floor Plan - Open, Formal/Separate Dining Room, Kitchen - Island, Kitchen - Gourmet, Walk-in Closet(s)
Hot Water Natural Gas
Heating Central, Forced Air
Cooling Central A/C, Ceiling Fan(s)
Flooring Solid Hardwood, Luxury Vinyl Plank, Ceramic Tile
Fireplaces Number 1
Fireplaces Type Mantel(s), Stone, Gas/Propane
Equipment Cooktop - Down Draft, Built-In Microwave, Dishwasher, Disposal, Dryer - Electric, Refrigerator, Stainless Steel Appliances, Water Heater, Cooktop, Dryer - Front Loading, Extra Refrigerator/Freezer, Microwave, Oven - Wall, Washer - Front Loading
Fireplace Y
Window Features Double Pane
Appliance Cooktop - Down Draft, Built-In Microwave, Dishwasher, Disposal, Dryer - Electric, Refrigerator, Stainless Steel Appliances, Water Heater, Cooktop, Dryer - Front Loading, Extra Refrigerator/Freezer, Microwave, Oven - Wall, Washer - Front Loading
Heat Source Natural Gas, Electric
Laundry Upper Floor
Exterior
Parking Features Garage Door Opener
Garage Spaces 2.0
Utilities Available Electric Available, Cable TV, Natural Gas Available, Phone Available, Sewer Available, Water Available
Amenities Available Basketball Courts, Club House, Common Grounds, Community Center, Exercise Room, Jog/Walk Path, Pool - Outdoor, Swimming Pool, Tot Lots/Playground, Tennis Courts
Water Access N
Roof Type Architectural Shingle
Accessibility Level Entry - Main
Attached Garage 2
Total Parking Spaces 2
Garage Y
Building
Story 3
Foundation Concrete Perimeter
Sewer Public Sewer
Water Public
Architectural Style Colonial, Transitional
Level or Stories 3
Additional Building Above Grade, Below Grade
Structure Type 9'+ Ceilings
New Construction N
Schools
School District Prince William County Public Schools
Others
HOA Fee Include Common Area Maintenance,Pool(s),Recreation Facility,Snow Removal,Trash
Senior Community No
Tax ID 7594-49-3178
Ownership Fee Simple
SqFt Source Estimated
Acceptable Financing FHA, Conventional, Cash, VA
Listing Terms FHA, Conventional, Cash, VA
Financing FHA,Conventional,Cash,VA
Special Listing Condition Standard
Read Less Info
Want to know what your home might be worth? Contact us for a FREE valuation!

Our team is ready to help you sell your home for the highest possible price ASAP

Bought with Kimberley S Kibben-Wright • Freedom Property Management and Sales. LLC
"My job is to find and attract mastery-based agents to the office, protect the culture, and make sure everyone is happy! "
tyronetoneytherealtor@gmail.com
4221 Forbes Blvd, Suite 240, Lanham, MD, 20706, United States






